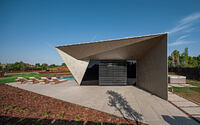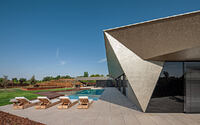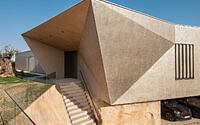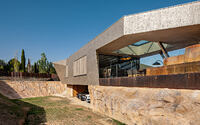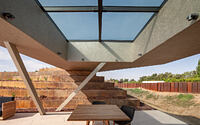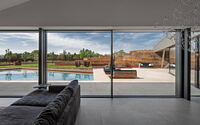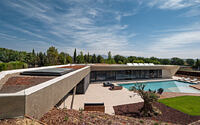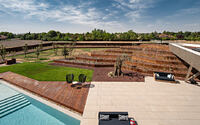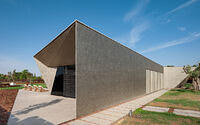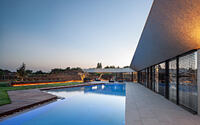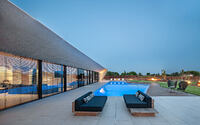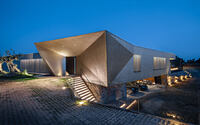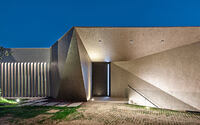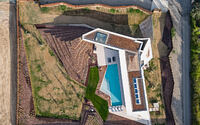MXM Aragón by I2G Arquitectos
MXM Aragón is a modern luxury home designed in 2019 by I2G Arquitectos is located in Aragón, Spain.












About MXM Aragón
Integration with Nature: A Single Storey Marvel
Constructed as a single-storey unit, this house seamlessly melds with its local environment. We optimized its placement on the plot for maximum solar capture. This design fosters a harmonious bond between the indoor and outdoor spaces. Moreover, we’ve efficiently reused the excavated land to craft corten steel benches, offering an innovative topographical feature.
Bold Aesthetics: A Glimpse into Modern Luxury
This luxurious home stands out with its sharp geometric design and avant-garde aesthetics. The dynamic interplay of textures and materials shifts captivatingly with the sun’s movement.
Innovative Construction: Sustainability Meets Elegance
We chose a facade system comprising contralaminated wood panels with self-supporting internal floors. This ensures high energy efficiency, especially with the robust exterior insulation. Moreover, the green roof, adorned with low-maintenance upholstery plants, amplifies the home’s ecological advantages.
Embracing Sustainability: An Ecodesign Approach
Prioritizing sustainability, our design embodies ECODESIGN principles. By harnessing passive architectural strategies, we’ve crafted an “almost zero” energy-consuming structure. Key features include high-performance insulation, thermal bridge elimination, controlled ventilation, and optimized solar gains.
Solar Strategies: Harnessing the Power of the Sun
To leverage passive energy, we’ve maximized glazed surfaces facing the south. A smartly-designed cantilever minimizes summer solar heat. For the east and west orientations, we employed external slats to modulate sunlight.
Harmony in Design: Landscape Meets Architecture
The house’s corten steel finish pairs exquisitely with an integrated urban landscaping project. Here, landscaping isn’t just an afterthought—it’s an extension of the architectural marvel. The design further flourishes with xeriscaping, terraced spaces, and a luxurious pool.
Photography by Josema Cutillas
- by Matt Watts