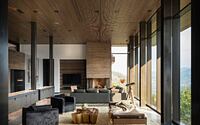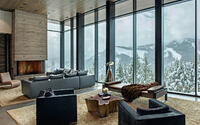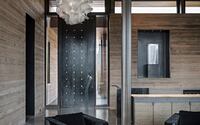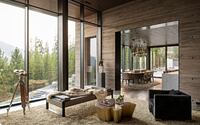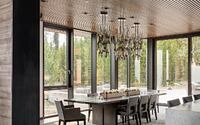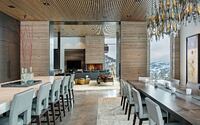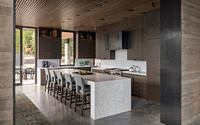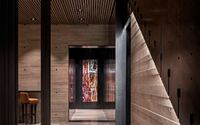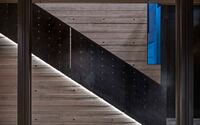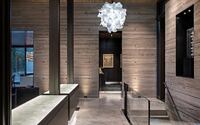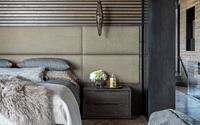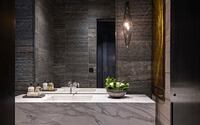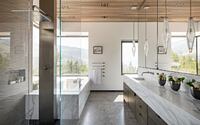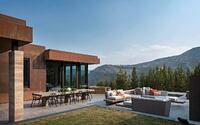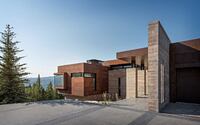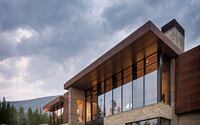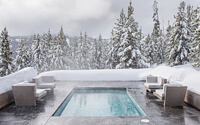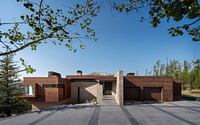Yellowstone Residence by Stuart Silk Architects
Yellowstone Residence located in Big Sky, Montana, is a luxury mountain home designed in 2018 by Stuart Silk Architects.














About Yellowstone Residence
A Majestic Fusion with Montana’s Rugged Beauty
Nestled at 8,100 feet (about 2,469 meters) in Montana’s Madison Range, this house’s design exudes the area’s raw majesty. Core-ten steel and board-formed concrete shape the exterior, boldly confronting the site’s untamed essence.
Intricate Architectural Elements
Spanning 6,100 square feet (about 566 square meters), two imposing eighteen-inch-thick walls segment the house. Architect Stuart Silk explains, “The first wall offers a guide into the home and frames views of Pioneer Peak.” The second wall’s multifaceted design leads to a window, offering tantalizing glimpses from the living room. As you approach, the steel pivot door welcomes you. This wall’s trajectory ensures the timbered valley and Pioneer Mountain’s 9,800-foot (about 2,987 meters) summit dominate the view.
Harmony with Nature
Core-ten’s usage seamlessly integrates the house with the rocky terrain. Meanwhile, a second four-foot-thick wall (about 1.2 meters) complements the first, showcasing faceted planes and a window overlooking the stairway. Such design nuances echo the site’s rugged rock formations. As Silk puts it, “The alpine terrain inspired the home’s materials, symbolizing its unique essence.”
Interior Splendors
The house unfolds over two floors. Upstairs, a fifteen-foot-tall (about 4.6 meters) living room sits between a kitchen/dining space and the master bedroom. Downstairs boasts an entertainment space, three guest rooms, and a bunk area. The entry side remains discreetly shielded, save for a slot of glass and a corner window in the master bathroom. Varying ceiling heights subtly mirror the mountains’ grandeur.
Refined Interior Aesthetics
The interior champions natural materials and finishes. Julianne Shaw, the interior designer, reflects, “It was a privilege collaborating with such a design-savvy client. We infused Montana’s hues into the decor, opted for natural stone, and added luxe furniture and silk rugs.” Custom art glass lighting and windows add the finishing touch. Cedar ceilings float over concrete floors. Exposed steel columns stand tall in the living room, while blackened-steel panels frame views. Expansive glass walls and clerestory windows bathe the space in light.
Artistic Structural Highlights
A towering twelve-foot entrance door (about 3.7 meters) and a twenty-foot (about 6.1 meters) stair railing stand out. Both feature glass-filled square holes, mirroring the starlit sky. The railing, anchored by steel dowels, gracefully merges with the stairs.
Photography courtesy of Stuart Silk Architects
- by Matt Watts