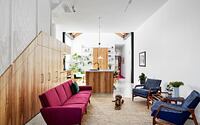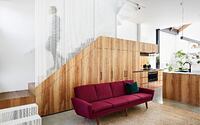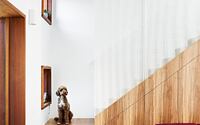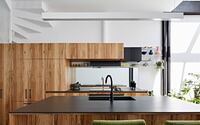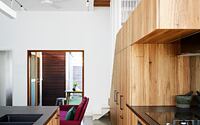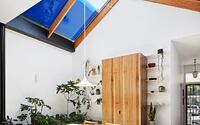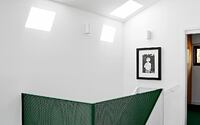Newry House by Austin Maynard Architects
Newry House located in Melbourne, Australia, is a beautiful Victorian house has been redesigned in 2020 by Austin Maynard Architects.












About Newry House
A Brilliant Revamp in Melbourne
In a former 90’s shell lies a reborn family home. Instead of a tiny lightwell, imagine a conservatory radiating warmth and vibrancy.
The Newry Vision
A family of four envisioned a brighter, spacious Newry. Living in inner-city Melbourne, they sought a sunny, efficient space on a budget. Previously renovated in the 90s, the house still lacked light. They entrusted Austin Maynard Architects with this transformation.
Architectural Precision
Newry, a modest family home, underwent a minor but impactful renovation. Likened to keyhole surgery, the architects targeted the dim core for rejuvenation.
Austin Maynard Architects, with extensive experience, tackle terraced house issues head-on. While their usual approach is bold and expansive, budget constraints led to thoughtful, eco-conscious modifications.
Working with the structurally sound 90’s addition, they chose enhancement over demolition. They prioritized strategy and improvement.
Redefining the Core
While most of the house remains unchanged, the central section experienced a metamorphosis. They replaced the old timber floor with a hydronically heated concrete slab (efficient for thermal regulation). A dividing wall met its end, merging the kitchen and dining spaces. A previously leaky roof deck made way for a vast glass canopy with sliding shades.
The clients championed efficient design over expansion. Their old kitchen was a space-drainer. Now, the staircase, kitchen, and storage unite in harmony. They merged perforated steel with blackbutt timber, hiding functional elements. At its heart, a Studio Italia bench offers extra storage. They incorporated an exposed garden into a bench seat, optimizing dining space.
The Indoor Oasis
Terrace houses often lack sunlight. However, Newry breaks the mold. The indoor garden thrives under a glass roof, flooding the space with natural light.
Instead of sacrificing indoor space for outdoor allure, they drew inspiration from conservatories. This greenhouse effect allows nature to permeate indoors, with adjustable shades offering UV protection.
A Splash of Color
Austin Maynard Architects infuse each project with discovery and delight. In Newry, vibrant hues enliven the home, thanks to the client’s impeccable taste. The perforated steel staircase boasts a twist of green, mirroring the garden. The burgundy carpet in the entrance complements the living room sofa.
Smart Investments
Although smaller than usual for AMA, Newry presented an intriguing challenge. The clients, aware of their constraints, chose to prioritize their main living space. Concentrating resources on one space can prove budget-friendly and efficient.
A Sustainable Future
Sustainability drives Austin Maynard Architects. Many older homes lack thermal efficiency, but Newry transformed with thermal double glazing and hydronic heated concrete. A Tesla battery pushes excess green energy back to the grid. Combining good design with natural elements achieves a carbon-neutral footprint.
Photography by Tess Kelly
Visit Austin Maynard Architects
- by Matt Watts