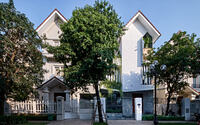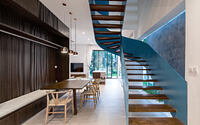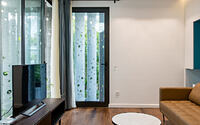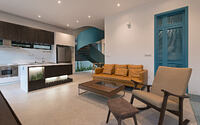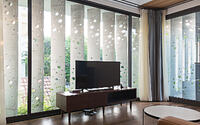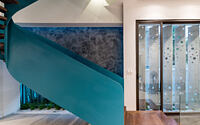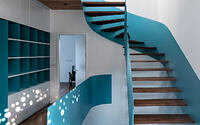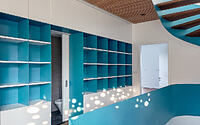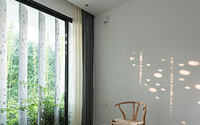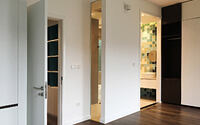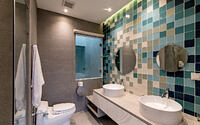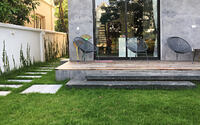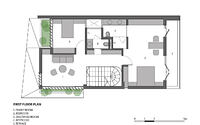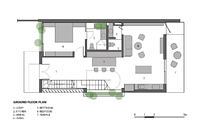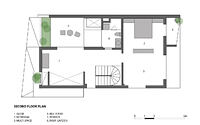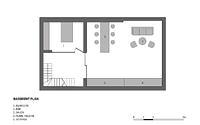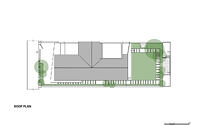Maison TL by Nghia-Architect
Maison TL is a semi-detached villa located in Hanoi, Vietnam renovated to fit the newly-moved family including elderly parents, helper and two young couples.








About Maison TL
Urban Design Challenges
Nestled in a heavily regulated urban setting, we aimed to enhance the design effectively while adhering to specific owner activities.
Harmonizing Ambitions with Regulations
Initially, aligning the investor’s vision with local regulations presented challenges. It necessitated a delicate balance between modern innovation and regulatory harmony. Ultimately, the design emphasized individuality, a soft contrast, and full compliance.
Functional Façade Features
Architecturally, the project’s façade underwent simplification. Its windows now boast reinforced concrete woven panels to block direct sunlight. These intricately designed panels filter harsh western rays, creating intriguing light patterns indoors.
Prioritizing Elderly Comfort
With an elderly resident in mind, her well-being became paramount. The layout ensures she remains central to family interactions. Therefore, the living room offers clear views to the kitchen. Conveniently, the first floor accommodates her bedroom. Furthermore, the basement, catering to maid requirements, offers a sunlit space. Despite its subterranean location, it maintains proximity to the elderly. Consequently, the elevator shaft shifted, maximizing natural light penetration.
Embracing Openness and Privacy
The façade features expansive windows oriented towards well-lit, open spaces. This strategy minimizes privacy intrusions from adjacent properties. Two floors benefit from a steel porch system, extending from the façade, shielding windows and providing a base for lush greenery. Ultimately, a verdant curtain from the second floor envelops the building, merging with the “bandana” of the folded steel awning.
Interior Emphasis
Indoors, the spotlight falls on an expansive floor space, seamlessly connecting levels. Dominating this vertical flow, a blue staircase elegantly bridges spaces, leaving a lasting, youthful impression. As for furnishings, they’re minimalistic, fulfilling essential needs.
Photography by Tuan Nghia Nguyen
- by Matt Watts