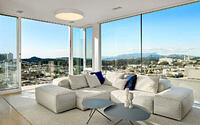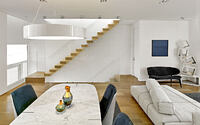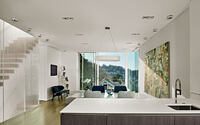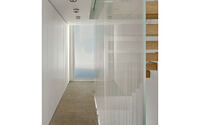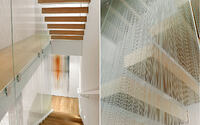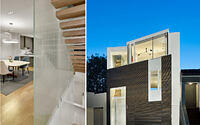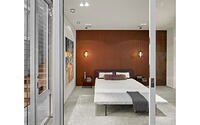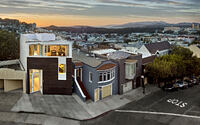Cole Valley Residence by Dumican Mosey Architects
Nestled in the heart of San Francisco, the Cole Valley Residence is a testament to the ingenuity of Dumican Mosey Architects. This contemporary luxury house, designed in 2016, embraces the challenges of its unique location – a small, steep, and oddly-shaped lot in the Cole Valley neighborhood.
The architects’ vision transcended these obstacles, resulting in a mini-residential tower that delights with expansive views of the city and the Pacific Ocean. The design features five floors and a rooftop deck, with living spaces situated on the upper levels to maximize the stunning vistas. Each level, including the garage, is skinned in floor-to-ceiling glass, creating a dynamic model of efficiency and transparency for vertical living.

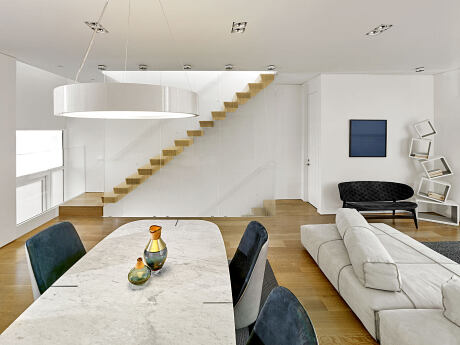
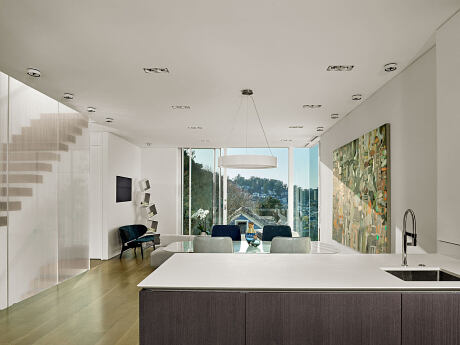
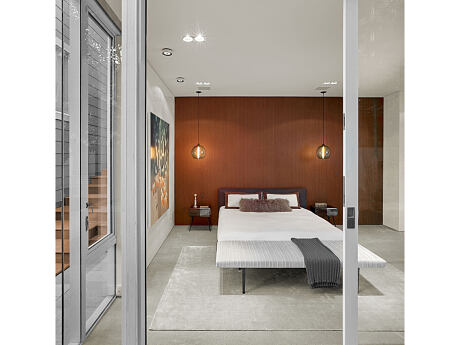
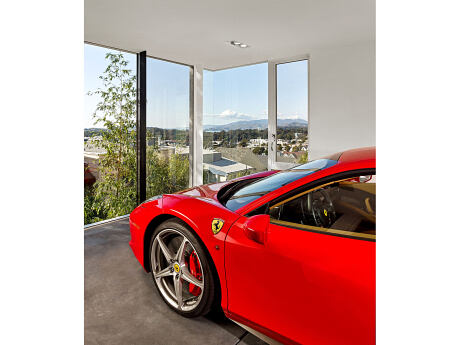
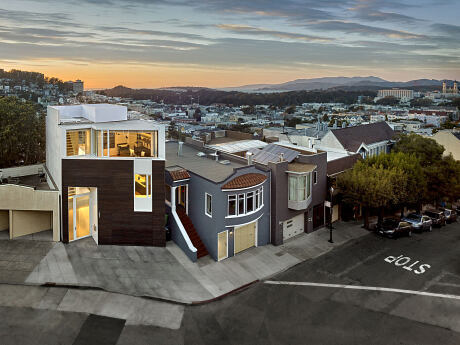
About Cole Valley Residence
The Challenge of Designing on a Small Lot
In the heart of San Francisco’s Cole Valley neighborhood, a small, peculiarly-shaped, steeply down-sloping vacant lot presented a unique challenge in the realm of architecture and interior design. The lot, a mere 1350 square feet (or approximately 125 square meters), was a puzzle waiting to be solved.
The Reward: Expansive Views
Despite the design challenges, the reward for overcoming these hurdles was nothing short of spectacular. The lot offered expansive views to the North, West, and the Pacific Ocean beyond, providing a canvas for a visionary architectural design.
A Mini-Residential Tower: The Vision
The response to these challenges was a vision for a “mini-residential tower”. This unique structure would consist of five floors and a rooftop deck, organized in a reverse-floor plan. This innovative design placed the living spaces on the upper levels, taking full advantage of the breathtaking views.
Incorporating Glass for Transparency and Efficiency
Each level of the north and west facades, including the garage, was skinned in floor-to-ceiling glass. This design choice allowed for an abundance of natural light and further emphasized the stunning views. A floating open-riser stair with a continuous translucent patterned glass wall connected all the floors, organizing the house both visually and spatially.
The Result: A Model of Efficiency and Transparency
The result was a dynamic model of efficiency and transparency for vertical living. This unique architectural and interior design project showcases how even the most challenging spaces can be transformed into beautiful, functional homes.
Photography by Cesar Rubio Photography
Visit Dumican Mosey Architects
- by Matt Watts