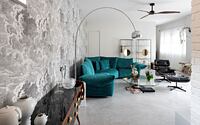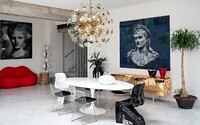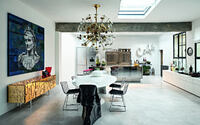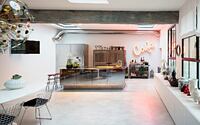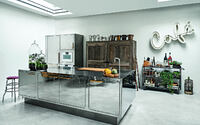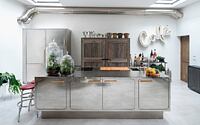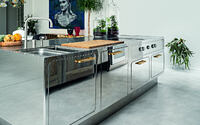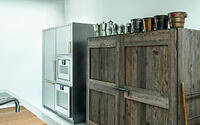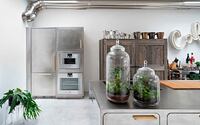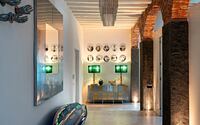Loft in Florence by Abimis is a Prisma
Immerse yourself in the charm of the Loft in Florence, a stunning example of eclectic design nestled in the heart of Italy’s artistic hub. This loft, a brainchild of the renowned Abimis is a Prismadanova Bureau, is a testament to the harmonious blend of past and present, art and architecture. Situated in the Oltrarno arts and crafts district, an area that has recently emerged as a vibrant contrast to monumental Florence, this loft is a treasure trove of unique experiences and stories.
Housed in a former 1950s factory, the loft reveals its extraordinary potential through its transformation into a cosy and sophisticated space. The refurbishment project has breathed new life into the industrial architecture, creating a large open space that stages everyday experiences, stories, and emotions in an autobiographic display of furniture, furnishings, design icons, and unique pieces.

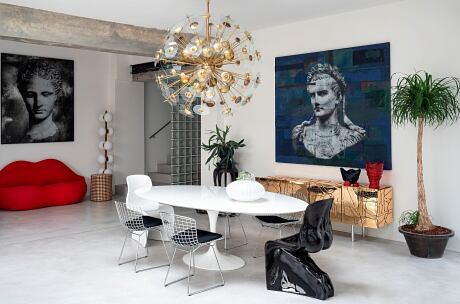
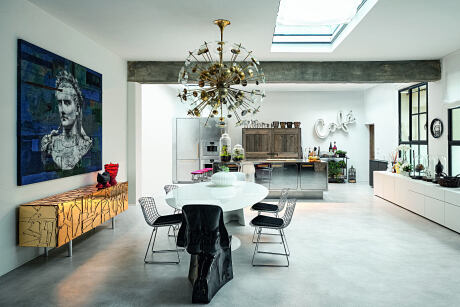
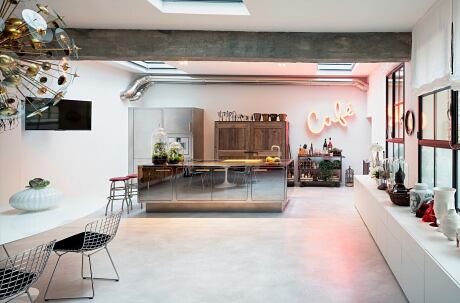
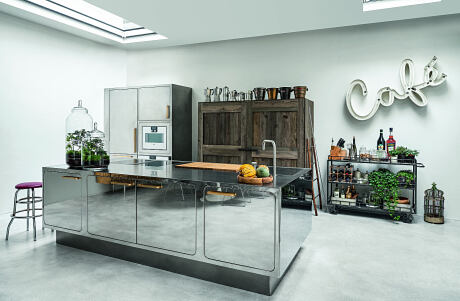
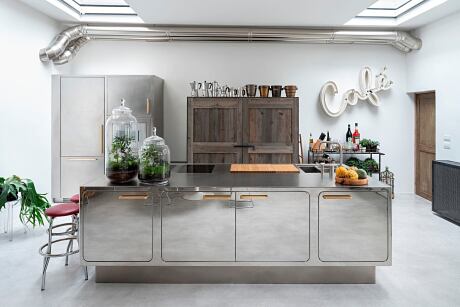
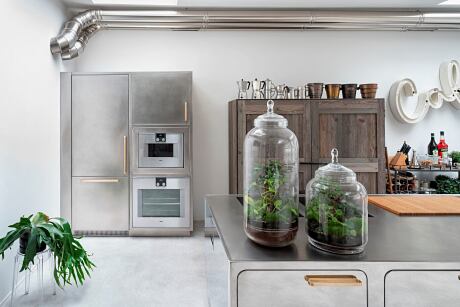
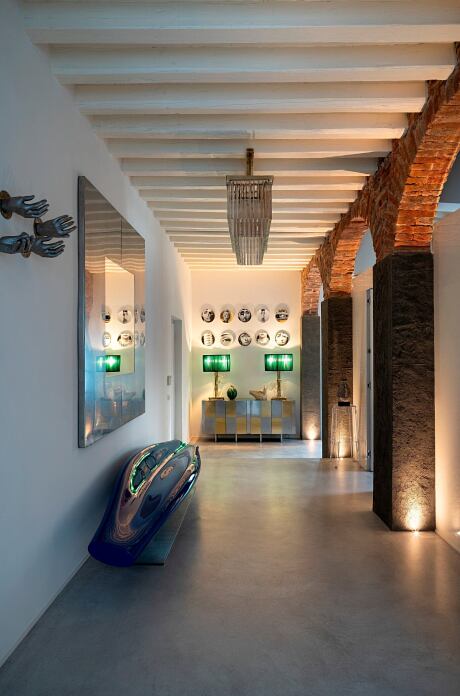
About Loft in Florence
The Heart of Contemporary Loft Design: The Ego Kitchen
The centerpiece of a recent refurbishment project for a contemporary loft in Florence is a stunning Ego kitchen by Abimis. This stainless steel marvel defines the industrial space it inhabits, harmonizing effortlessly with the architecture and furniture.
A Cozy Loft Emerges from Industrial Roots
This loft, nestled in the Oltrarno arts and crafts district of Florence, exudes extraordinary charm. It’s a blend of industrial atmospheres, contemporary design, and artistic influences from the past. The district has recently become a hotspot, contrasting with the monumental architecture of Florence.
The loft is housed in a former 1950s factory, chosen by its owners—contemporary art enthusiasts and collectors of rare and vintage objects—for its exceptional potential.
Transforming Industrial Architecture into a Personal Haven
The first step in the transformation was a significant conversion of the industrial architecture. The owners envisioned a large open space that would showcase their daily experiences, stories, and emotions in a sort of ‘autobiographic display’ of furniture, design icons, and unique pieces. The result is an authentic and charming mix of objects, styles, and personal memories, creating a strong sense of familiarity and superior domestic comfort.
Refurbishment Details: Creating Open Spaces
The refurbishment resulted in boundary-less open spaces, ensuring a smooth transition from one area to another. The settings, characterized by a strong personality and sophisticated scenic impact, retain the functionality required for a contemporary home. Spanning three floors (approximately 9 feet each), the loft is a cozy and protected space, not overlooking the main road. It’s a sort of Wunderkammer, defined in the utmost architectural and functional detail.
Its minimal structure, accentuated by exposed reinforced concrete beams, serves as a neutral backdrop that enhances the appeal of the furniture and emphasizes the many artworks.
A Journey Through the Loft: Revealing Architectural Details
As you gradually explore the loft, the existing architectural details, along with those added during the restoration work, are revealed one by one. A plate glass floor offers a glimpse of the dual height, and numerous skylights provide soft and suggestive light throughout. Here, every single element contributes to a broader ‘polyphony’ of colors, lights, and details. The brick red of the original arches is the only color element in a deliberately neutral environment, declined in shades of white. The old painted wooden beams, walls, and floor are all white.
The Ego Kitchen: The Beating Heart of the Loft
The entire living room revolves around the Ego kitchen model. The ground floor, the largest setting in the building, develops around a scenic Ego kitchen model by Abimis. This island kitchen, custom-made in stainless steel to accommodate the owner’s requirements and preferences, is the ‘beating heart’ of this loft. It’s the core element around which the surrounding spaces were subsequently defined and designed.
The polished mirror finish of the kitchen’s stainless steel gives its surroundings a modern and bright look. Indeed, stainless steel blends seamlessly with the industrial context, creating a sophisticated contrast with the wooden furniture, marble sculptures, and contemporary design icons.
The Ego Island Kitchen: A Continuity of Living and Dining Areas
Thecentral island kitchen, fitted with the exclusive recessed plinth in the Ego line, was designed for greater flexibility in all tasks. Lining the walls, the Abimis tall storage units, which feature the orbitally-polished finish, complete the kitchen and liaise with the sideboard and the old wood doors.
The distinctive bevelled flush doors are perfectly integrated into the structure of the Ego kitchen, and they are paired with large ergonomic brass handles. The stainless steel worktop, which houses the cooking and washing area, is entirely joint-free to guarantee maximum hygiene, practicality, and easy cleaning.
The Ego Kitchen: A Blend of Professional and Domestic Design
The Ego kitchen, made entirely of high-quality AISI 304 stainless steel, combines the superior performance levels of professional restaurants with the more elegant, clean-cut shapes of domestic kitchens. As a “bespoke” kitchen, it is fully customizable according to the available space, the customer’s requirements, and the designer’s concepts. This customization was precisely what was done for this extraordinary Florentine project!
Photography by Matteo Cirenei
- by Matt Watts