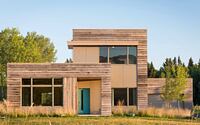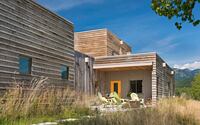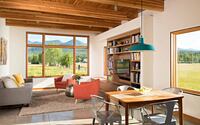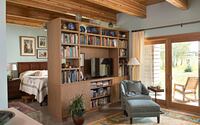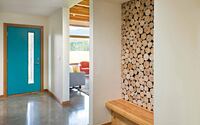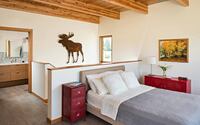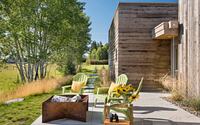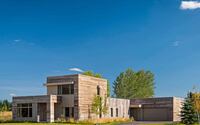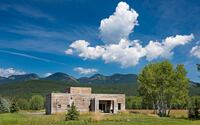Montana Modern House by Cameron MacAllister
Immerse yourself in the stunning fusion of mid-century modern design and local Montana charm, brought to life in the Montana Modern House. Designed by the visionary Cameron MacAllister, this picturesque retreat takes advantage of Montana’s breathtaking landscapes, with thoughtful architectural elements offering panoramic views.
The unique blend of naturally-aged, locally-sourced materials and playful pops of color creates a harmonious balance between the home and its environment. With an emphasis on sustainability, this modern retreat showcases an upgraded insulation package and in-floor radiant heating throughout, eliminating the need for air conditioning. Its intelligent design extends to include an attached apartment, promising a cozy multigenerational dwelling that caters to every family milestone.

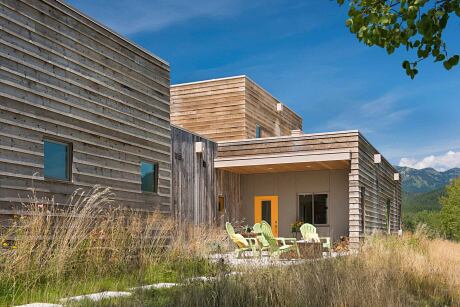
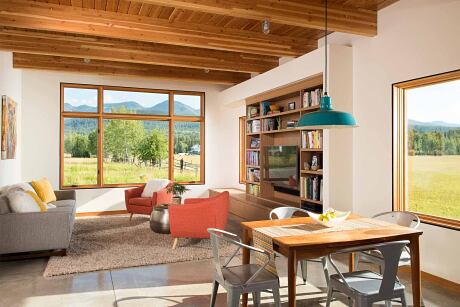
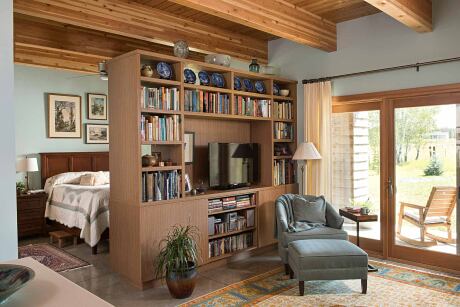
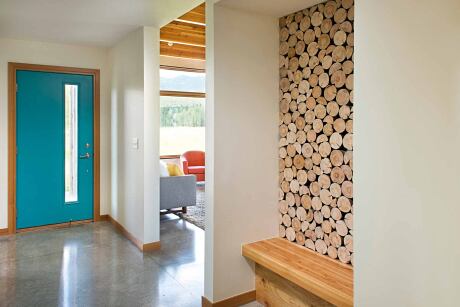

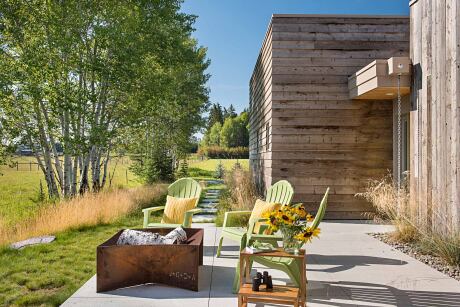
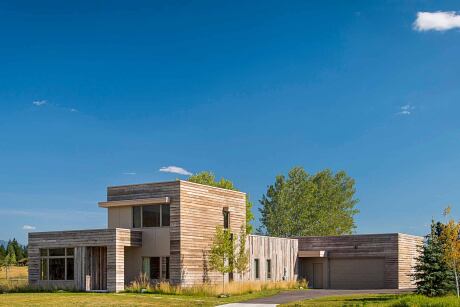
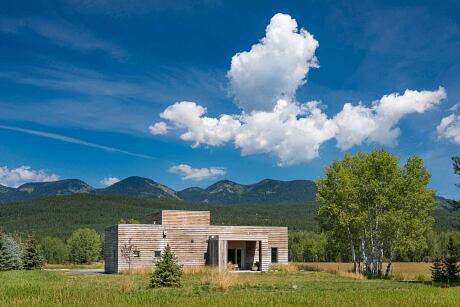
About Montana Modern House
Bridging Architecture and Nature: A Mid-Century Modern Approach
Basking in your surroundings doesn’t always mean replicating traditional architectural styles. Drawing inspiration from mid-century modern trends, this home’s straightforward volumes offer a transparent window into its thoughtfully designed spatial layout. The exterior, adorned with naturally-aged and locally-sourced materials, effortlessly harmonizes with shifting seasonal color palettes. A sprinkle of color on the exterior doors teases the playful interior, where the breathtaking Montana landscape takes precedence over elaborate architectural ornaments.
Holistic Design: Balancing Environment and Family Life
The architects adopted a comprehensive approach, taking into account not only the building’s environmental impact but also the life cycle of a family. They expertly utilized structural materials as finished surfaces, which facilitated the inclusion of an advanced insulation package and in-floor radiant heating throughout the home. These features notably enhance the comfort of residents, even in the depths of winter.
Eco-conscious and Family-centric Home Design
Careful placement of windows and canopies serve multiple purposes—they ward off the intense summer sun, frame picturesque views, and craft inviting outdoor living spaces—all while eliminating the necessity for air conditioning. An adjoining apartment seamlessly integrates into the structure, making this an ideal multi-generational home that caters to all stages of a family’s life.
Testament to the Power of Good Design
Through efficient use of space and a concentration on cost-effective detailing, this home stands as a powerful testament to the value of great design. It embodies a deep appreciation for both the environment and the dynamics of family living, creating a vibrant sanctuary where harmony with nature intersects with architectural innovation.
Photography by Heidi Long
- by Matt Watts