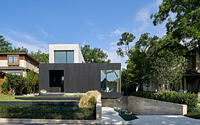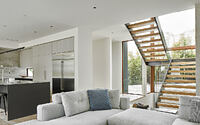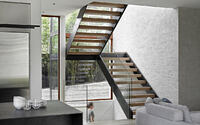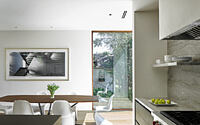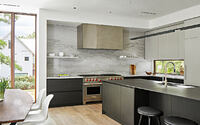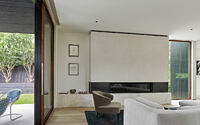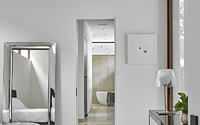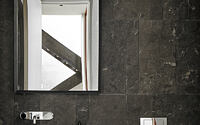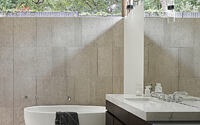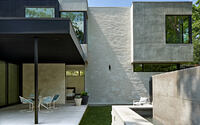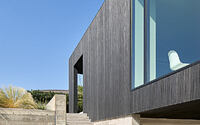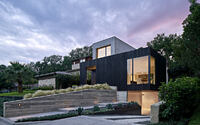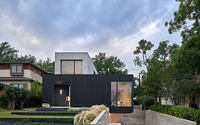Skybox House by Dick Clark + Associates
Welcome to the Skybox House, a minimalist masterpiece in Austin, Texas. This two-story house, designed by Dick Clark + Associates in 2019, reimagines urban living with its innovative use of indoor-outdoor spaces.
Against the Austin skyline, this home stands out as an architectural statement, challenging the norm in a market saturated with uninspired designs. Each corner of the house teems with surprises, from the strategic placement of windows to the thoughtful privacy design, making the Skybox House a testament to the power of creative residential architecture.

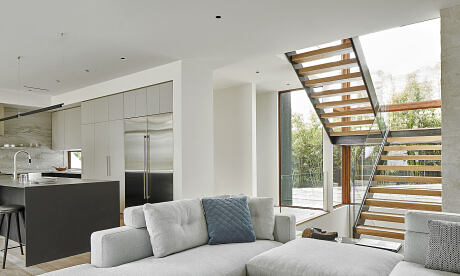
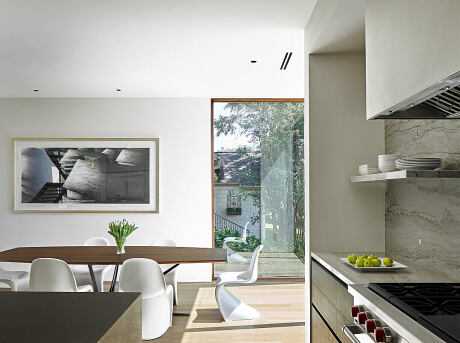
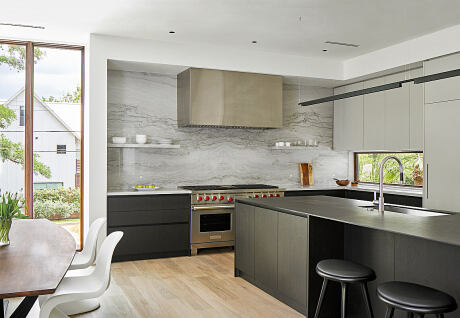
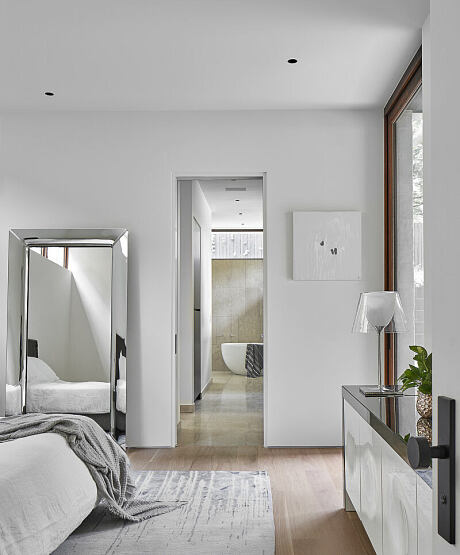
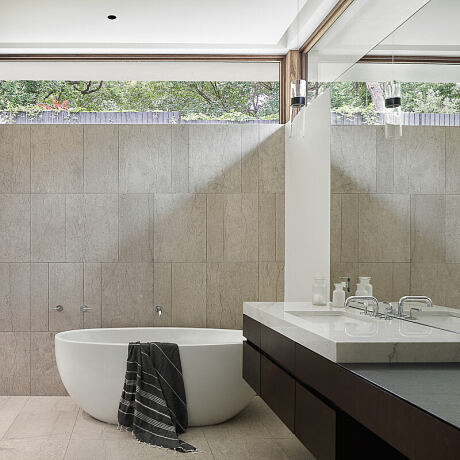
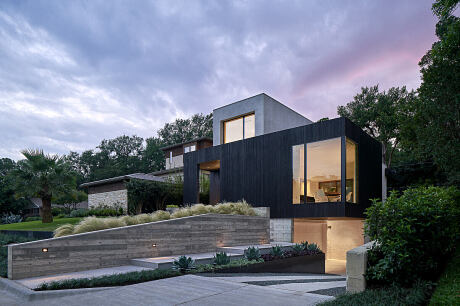
About Skybox House
An Urban Landscape Reimagined: A Vision of Indoor-Outdoor Harmony
In the heart of an urban terrain, two fundamental rectangular structures find their homes, stretching across the linear plot, making the most of the site. These buildings bring indoor-outdoor living spaces to life on every level, blurring the lines between architecture and nature. Harnessing the significant slope, we burrowed into the land to nest the garage/basement below the main floor. This creative adjustment allowed the dining/living area to hover above the driveway, freeing up the front elevation for architectural expressions instead of a commonplace garage.
Defying Norms: A Conversation with the Developer
Our dialogue with the developer of this speculative home sprang from an observational survey of Austin’s central core spec market. We noticed an unsettling trend: many properties seemed rushed onto the market without careful thought. Originating from the custom residential realm, we were challenged to redefine this perspective.
A Tapestry of Elegant Simplicity and Unforeseen Discovery
We breathed life into two simple and refined forms that spark a sense of discovery the moment you set foot on the property. This feeling stretches from the entrance sequence, which envelops you in a vivid, tactile experience, to the floor plan’s organic unfurling that welcomes the surrounding landscape. The interiors continue this narrative, offering warm and inviting spaces that consistently surprise and delight at every turn.
Strategic Design: The Art of Perspective and Privacy
The door and window placements on this infill lot weren’t left to chance—they were strategically positioned to ensure not only the influx of comforting natural light and an element of drama, but also to shape outward perspectives and bolster privacy from neighboring homes.
Redefining the Norm: Crafting an Accessible Residential Masterpiece
This challenge of forging something that transcends the norm came to fruition as we borrowed the elements that make a custom residential universally appealing. We then tailored this design in such a way that it appeals to everyone, a testament to the transformative power of architecture. The result is more than a house—it’s a space that invites connection and fosters a sense of belonging, all through the medium of architecture.
Photography courtesy of Dick Clark + Associates
- by Matt Watts