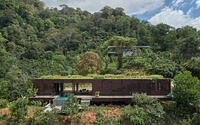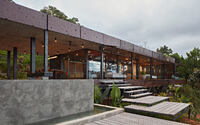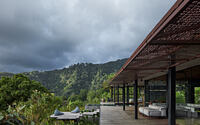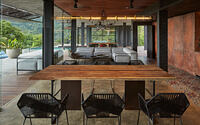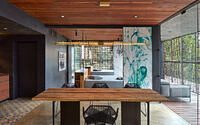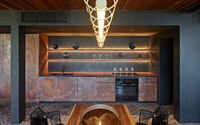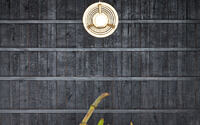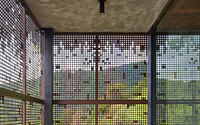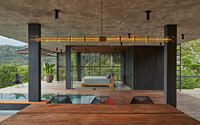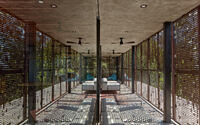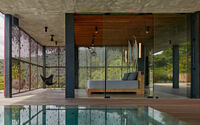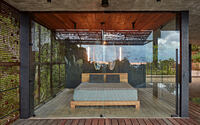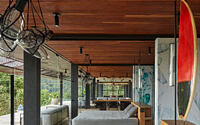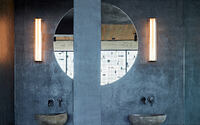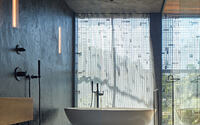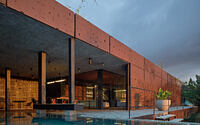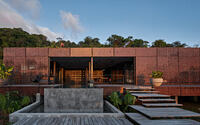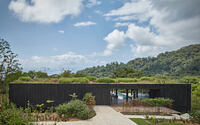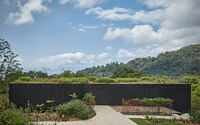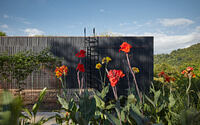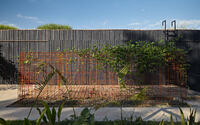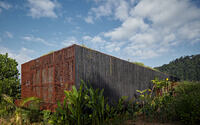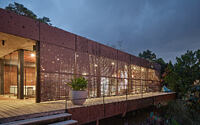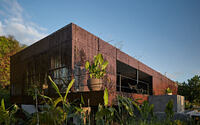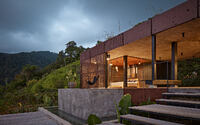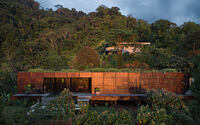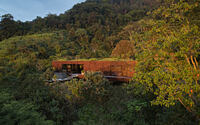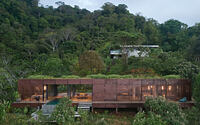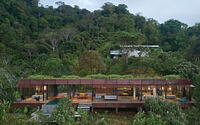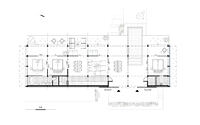Atelier Villa – Art Villas Costa Rica by Formafatal
Experience the minimalist allure of Atelier Villa, a retreat masterfully designed by Formafatal, nestled amidst Pérez Zeledón’s verdant landscape in Costa Rica.
This architectural gem, seemingly floating above lush vegetation, captures the essence of ‘pura arquitectura’ (pure architecture) in its commitment to erasing boundaries between interior and exterior. A blend of regional craftsmanship and sustainability, the villa employs large, rust-resistant aluminum sections and charred timber cladding, resulting in a mesmerizing interplay of light, shadow, and natural tones.















About Atelier Villa – Art Villas Costa Rica
An Architectural Marvel: The Pura Arquitectura Villa
Perched on a steep slope, the Pura Arquitectura Villa, a 26-metre-long (approximately 85 feet) prismatic wonder, appears to float amidst lush tropical foliage. From this unique vantage point, the view extends beyond the dense greenery to the limitless expanse of the distant ocean. Ensuring privacy, the villa’s rear wall, facing the driveway and neighboring villas, boasts an intentional lack of windows.
Design Philosophy: Erasing Boundaries, Embracing Simplicity
At the heart of the design concept, the architects aimed to not only dissolve the divide between interior and exterior spaces but also to emphasize architectural simplicity and clean lines. The underlying principle draws inspiration from the ‘pura vida’ lifestyle, translating to ‘pure architecture’. The structural system stands on a robust 4x4m (approximately 13×13 feet) steel frame, exemplifying this minimalist approach.
In Harmony with Nature: Aesthetic Choices and Material Use
Strategically chosen subdued wall colors, in tandem with the green roof, allows the villa to subtly merge with its surroundings. The facades oriented towards the ocean and the jungle feature large-sized, perforated aluminium sections. These elements boast dual functionality as they not only stay cool under the sun but also resist rusting. When elevated, they double as sunshades. Each section has a unique pattern and scale of perforation, casting a fascinating interplay of light and shadow within the villa. Coated in the distinct COR-TEN hue, these panels complement the rear wall, which is clad in timber treated with Shou Sugi Ban, a traditional Japanese technique for weatherproofing and aging wood.
Space and Disposition: Minimalist Interior Layout
The interior of the villa echoes the minimalist essence its exterior shape suggests. Service areas like utility and storage rooms, bathrooms, and the kitchen align neatly along the back wall. The remaining layout feels open and expansive, blurring the boundaries between the interior and exterior. This design choice engenders a feeling of dwelling in a roofed terrace. Lightweight sliding partition walls offer flexibility, allowing for private spaces to be created or rearranged as needed.
A Tropical Retreat: Patio and Infinity Pool
The villa’s patio unveils an exquisite infinity pool, partially roofed to offer a respite from the tropical sun.
Natural Aesthetics: Interior Design and Custom Furnishings
Inside, the villa is adorned with warm, earthy tones of natural materials. Aside from the lounge and dining chairs, all furnishings are custom-made specifically for this villa, with local artisans executing the majority of the crafting. Some components, custom-designed in the Czech Republic, add an international touch to the interiors.
Unique Lighting: The Influence of Czech Craftsmanship
In a nod to Czech manufacturing, the villa is illuminated with Shibari lights from renowned Czech glass-making company Bomma, contributing to the overall tropical ambience of the interiors.
Photography courtesy of Art Villas Costa Rica
- by Matt Watts