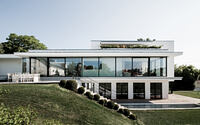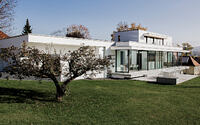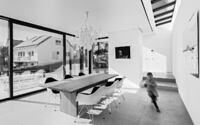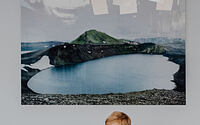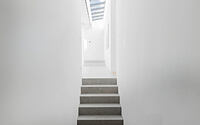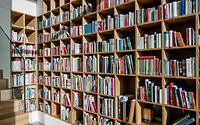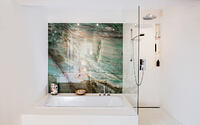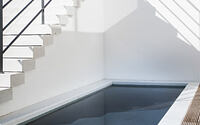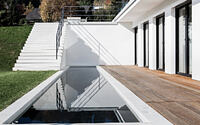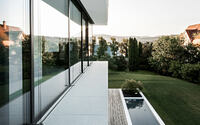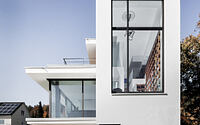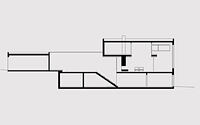Villa Mauthe by Philipparchitekten Anna Philipp
Discover the mesmerizing Villa Mauthe, a symphony of contemporary design by Philipparchitekten Anna Philipp, majestically perched at the foot of the Swabian Alb in Bahlingen, Germany. Built in 2016, this two-story house uniquely combines art, light, and nature to complement the expansive, narrow plot it inhabits.
With a meticulous balance of public and private spaces, it showcases a creative family’s passion for art and graphic design. The home’s design elegantly negotiates its challenging site through three distinct lines: a tranquil tree line, a reflective water line from a garden pool, and an innovative art line that divides the property, making Villa Mauthe a distinctive architectural statement.










About Villa Mauthe
The Vision Behind the Villa: Reflecting the Artistic Spirit of Its Inhabitants
Nestled at the foot of the Swabian Alb in Southern Germany, a plot of land—long and narrow—was destined to house a family deeply entwined with the realms of art and graphic design. As publishers themselves, the family sought a home that could harbor the dynamism of their day-to-day life and simultaneously serve as a tribute to their open and creative ethos.
A Trinity of Design Elements: Nature, Water, and Art
The challenge lay in leveraging the property’s unique proportions. The resolution? An ingenious design trifecta composed of three lines: a line of mature trees punctuating the landscape, a line delineated by a garden-level pool, and an art line which structures the building.
The art line partitions the building into two distinct zones: a horizontal public space, encompassing the living, cooking, and eating areas, and a vertical private space, replete with a library and an office—a sanctuary for the family’s introspective moments.
Harnessing Natural Light and Intriguing Perspectives
Strategically positioned skylights pepper the entire building, exploiting the bountiful natural light and guiding the way from the entrance to the dining area. On winter evenings, the fireplace, visible from two sides of the interior, illuminates the space. The strikingly pure, white staircase offers a breathtaking view of the skylight, serving as the axis that separates the horizontal and vertical spaces.
In a beautiful synthesis of space and art, the living area extends into a high void, hosting an impressive pop-art-graffiti installation. The building’s end takes on the semblance of a tower, courtesy of a vertical block that houses an expansive library of art and picture books, spanning two floors (approximately 6.56 feet each). A staircase ascends to the family’s top-level office and descends to the garden level, where the private rooms of the children and parents reside. A water basin and an extensive terrace (in imperial measurements) lay before the private domain, further enhancing the allure of the setting.
Art as the Central Motif and Functional Planning
Art lies at the heart of this villa’s design philosophy. Professional light planning artistically stages the entire home, orchestrating a masterful interplay between natural and artificial light. This exquisite illumination inspires the family’s daughter to create her own masterpieces at the dining table, under the “Zettel-Lamp” designed by Ingo Maurer.
Furthermore, the villa integrates functional planning to ensure effortless organization. The design features plentiful storage spaces, a family wardrobe conveniently situated along the route to the garage, ensuring tidiness in the lobby, and a backup kitchen that promotes warm, social gatherings amidst a homey ambiance.
Artistry Extended: The Bathrooms
The artistic theme doesn’t halt at the bathrooms. A green, Brazilian natural stone slab graces the primary bathroom’s wall, instilling a characteristic artistic touch. Meanwhile, the guest bathroom presents a spectacle of its own: a golden expanse under an open sky, sure to leave visitors awestruck.
Photography courtesy of Anna Philipp
- by Matt Watts