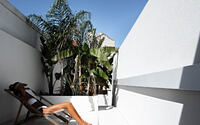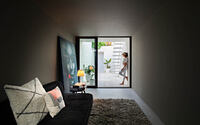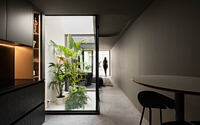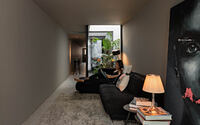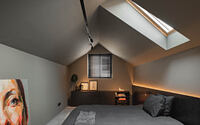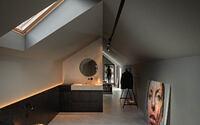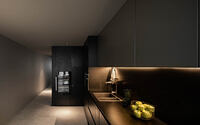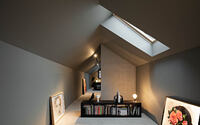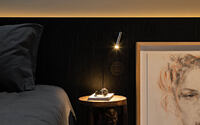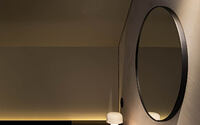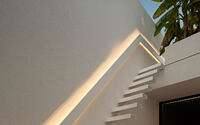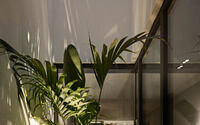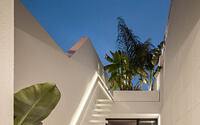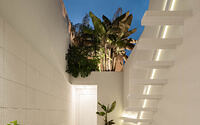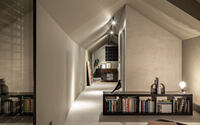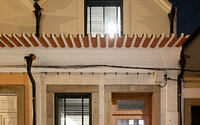Beira Mar House by Paulo Martins Arq&Design
Uncover the Beira Mar House, a sleek, narrow home in Aveiro, Portugal, the “Venice of Portugal” known for its picturesque canals. Paulo Martins Arq&Design brilliantly revives traditional city living with an intimate contact to the outdoors, in a home where the sea’s salt-kissed air and the call of seagulls is your daily soundscape.
Transformed from a plot of land just 30 meters long and 2.5 meters wide (approximately 98ft x 8ft), this modern property emerges as a habitable corridor, interplaying light, surprise, and discovery with its thoughtful design. Bask in the house’s dualistic personality: an interior characterized by a soothing dark ambiance, and a radiant, light-infused exterior due to its reflective white surface.

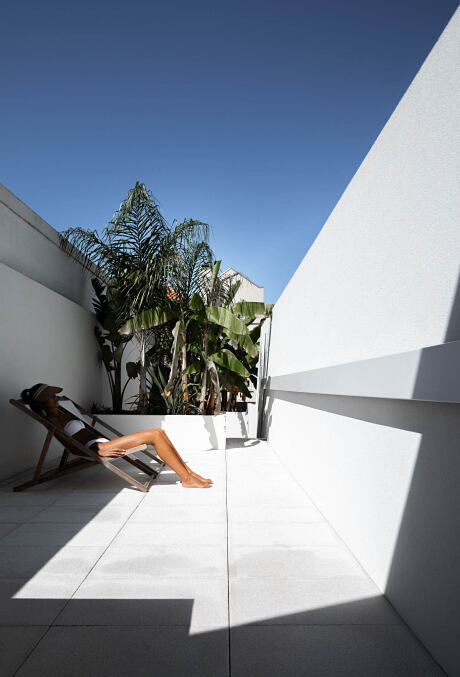
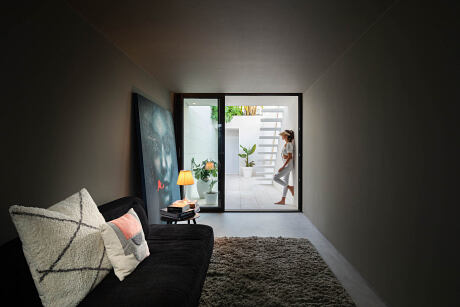
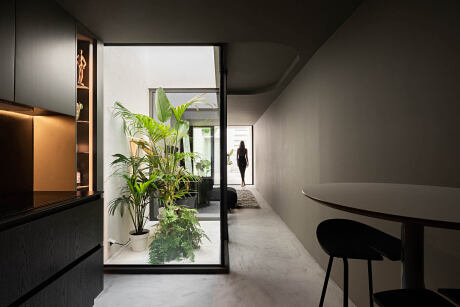
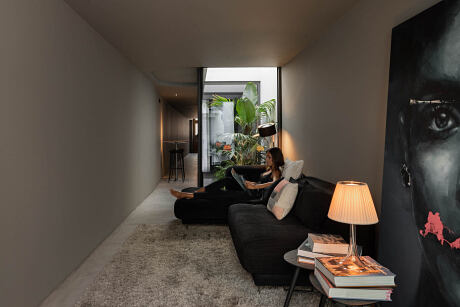
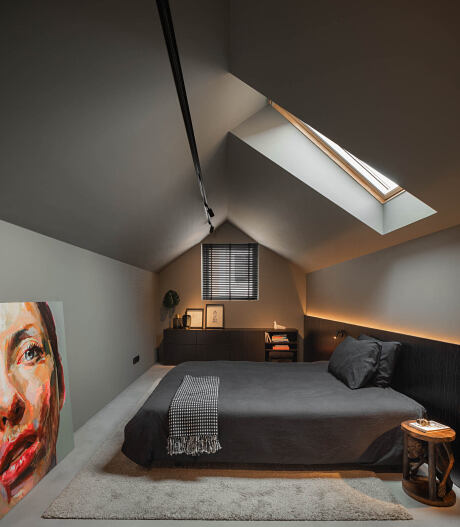
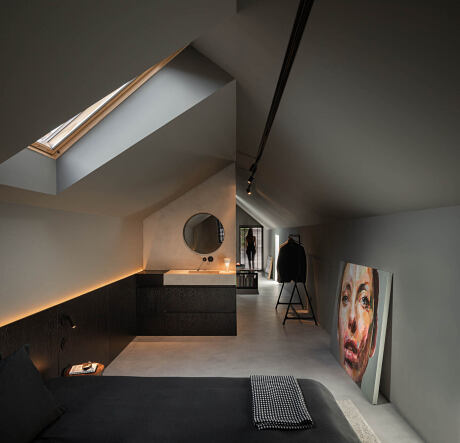
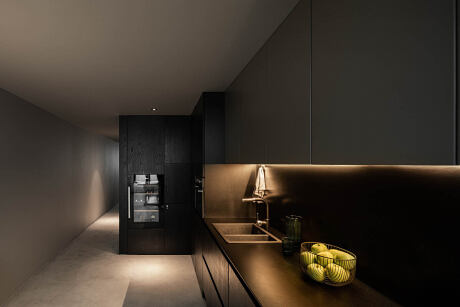
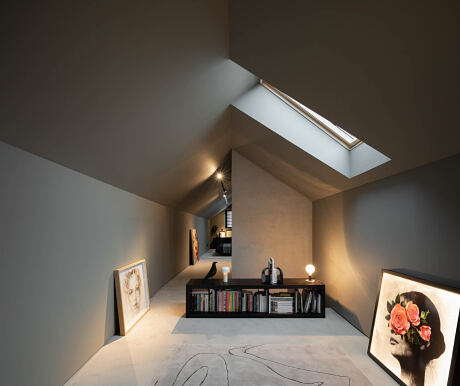
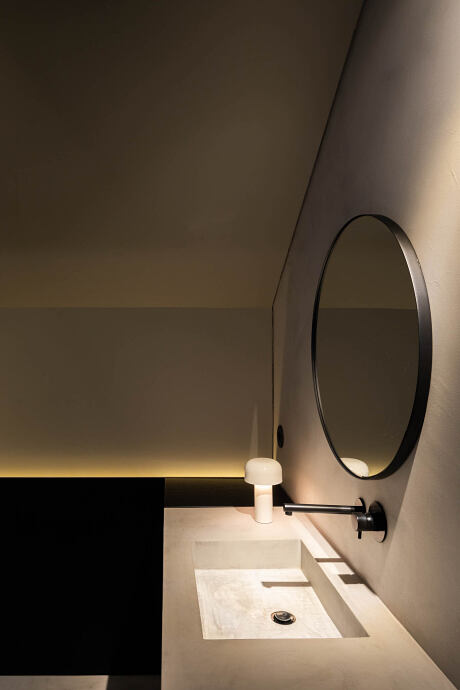
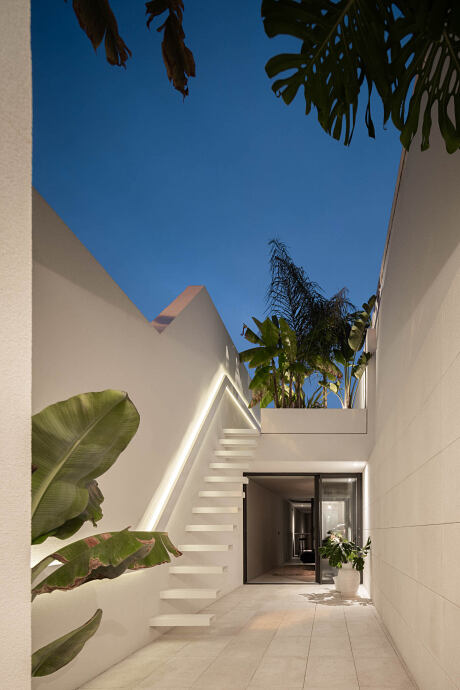
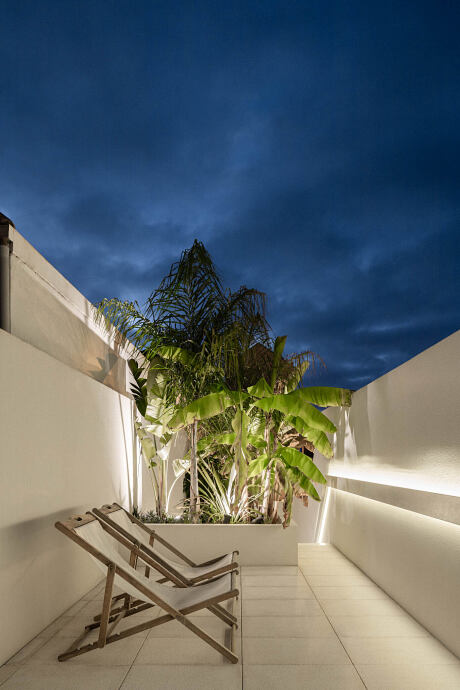
About Beira Mar House
A Passionate Revitalization in Beira Mar
Nestled in Beira Mar, one of Aveiro’s most classic and established neighborhoods, this captivating residence stands as the testament to a fervent and challenging renovation. This transformation aimed to restore to the city – and its inhabitants – a lifestyle harmoniously aligned with outdoor spaces. The daily melody of seagull calls, the scent of fresh sea breezes, the diverse palette of the sky, and the vibrant hues of local vegetation become a part of the residents’ lives.
Innovative Design in a Narrow Space
Constructed on a plot stretching 30 meters (approx. 98 feet) in length and merely 2.5 meters (approx. 8.2 feet) in width, the residence forms a habitable corridor. From the moment you step inside, it envelops you with alternating instances of light and shadow, surprises, discoveries, and a sense of both compression and release, culminating in the enchanting backyard patio.
Elemental Materials for Essential Functions
Embracing simplicity, the architects used sober, elemental materials to establish the dwelling’s fundamental components. Concrete envelops essential areas like the floor underfoot and the space designated for the bathrooms and service area. To ensure longevity, the exterior of the building has been diligently covered and protected with plasterboard, painted in a resilient shade of dark green.
Contrasting Interior and Exterior Designs
The design intentionally creates a dark and intimate interior ambiance, contrasting this with a bright and reflective exterior. The outer walls, painted white, act as a mirror, diffusing light throughout the home. This varies from soft and gentle to direct and intense, echoing the changing moods of its residents.
A Thoughtful Layout for a Harmonious Lifestyle
The ground floor has been thoughtfully designed to facilitate all social activities, providing direct access to the house’s inviting backyard patio. The upper floor, shielded from prying eyes by a natural curtain of greenery, houses the bedrooms and a solarium.
Designing for the Present, Respecting the Future
This home was meticulously planned to enable its residents to relish the privacy and coolness of the exterior, creating a living experience that honors its historical surroundings while demonstrating deep respect for the future.
Photography courtesy of Paulo Martins Arq&Design
Visit Paulo Martins Arq&DesignPaulo Martins Arq&Design
- by Matt Watts

