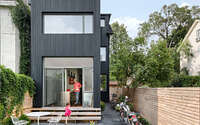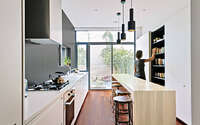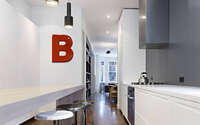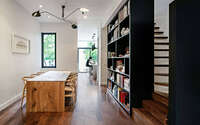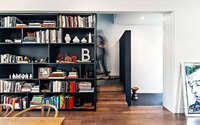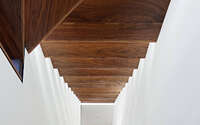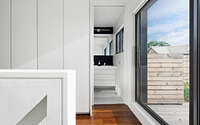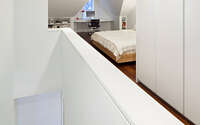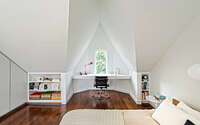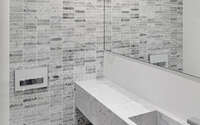Contrast House by Dubbeldam Architecture + Design
Contrast House is a modern single-family house redesigned in 2012 by Dubbeldam Architecture + Design located in Toronto, Canada.










About Contrast House
Revitalizing Heritage: The Art of Contrast
“Contrast House” showcases the transformative role of contrast in modernizing a venerable 120-year-old abode. Nestled in a historic district, the design cleverly employs contrast to enhance natural light, thus creating a dialogue between the old and the new, light and shadow. Moreover, the new occupants, migrating north from sunnier regions, sought to infuse the once gloomy and narrow residence with brightness.
Despite its south-facing aspect, the original structure was a mere 11 feet wide (3.35 meters). Additionally, the conventional Victorian layout obstructed any direct views or sunlight penetration. Therefore, the pivotal design challenge centered on augmenting natural light. Subsequently, through thoughtful reorganization in both plan and section, new sight lines to the enlarged rear openings emerged, adapting the home for a family’s changing needs.
Simultaneously, contrast became a tool to perceptually brighten spaces that lacked direct sunlight. Strategically placed contrasting elements next to each other intensify the daylight cascading from above, visually enlarging the interior. This method not only brings light to previously dark corners but also magnificently blends the building’s historic charm with a fresh, radiant ambiance.
Photography courtesy of Dubbeldam Architecture + Design
Visit Dubbeldam Architecture + Design
- by Matt Watts