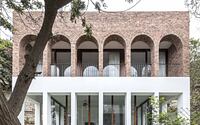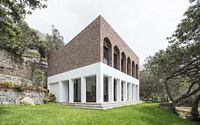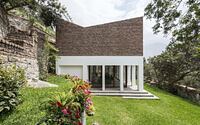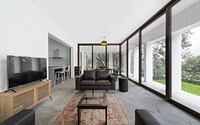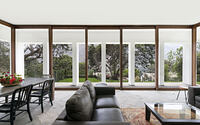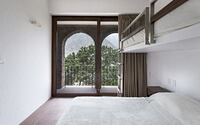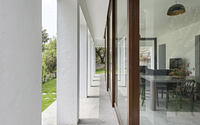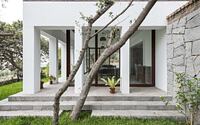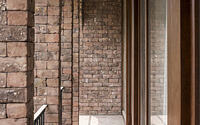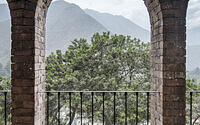Casa Lava by Martin Dulanto Sangalli
Immerse yourself in the magnificence of Casa Lava, an architectural marvel nestled in the heart of Lima, Peru, conceived by the innovative designer Martin Dulanto Sangalli. This two-story house is a paragon of contemporary design, deftly marrying brick and modern aesthetics while achieving an intimate rapport with nature.
Perched on a landscape that remains authentically untouched, the structure is meticulously adapted to the unique Peruvian topography, upholding its integrity and blending seamlessly into its environs. Casa Lava illustrates a gentle yet potent symbiosis between architecture and nature, resulting in comfortable spaces teeming with high-quality spatial grandeur.
Discover the warmth and beauty of Lima’s serene oasis, Casa Lava, where design meets nature in harmonious coexistence.










About Casa Lava
Synergizing Nature and Architecture: A Seamless Blend
With a firm commitment to preserving the natural environment, the proposed design seeks to seamlessly merge with the existing landscape, minimizing any disruptive impact. The project embodies absolute respect for the land and its contextual surroundings, in alignment with eco-sensitive architectural principles.
Harmonious Adaptation to the Land
This house optimally adapts to the land’s topography, embracing its unique features while maintaining the natural ground conditions. Preserving the existing contours and walls, the house integrates itself into the land. The design respects the local nature by preserving the existing trees and large stones, fully incorporating them into the architectural layout and landscaping plans. This careful preservation of nature not only enhances the architectural potency but also fosters a sense of warmth and comfort, enriching the spatial quality of the home.
Exploring the House: A Journey Through Space
Upon entering, guests first encounter the parking area situated on the ground floor, at street level. Ascending a flight of stairs from the street, one arrives at the social level of the house, where the home’s main garden resides. Here, closely related to the garden, a grand white block featuring arches on its three fronts houses the indoor social areas, including the living and dining rooms.
Subtle passages seamlessly link the social area with the service sections of the house. An elegant helical staircase serves as a conduit to the upper level, where the bedrooms reside.
Enjoying Panoramic Views from the Bedrooms
Positioned on the house’s upper level, the bedrooms boast panoramic views of the surrounding landscape, immersing inhabitants in nature’s tranquility. The strategic location of these rooms not only optimizes the use of natural light but also enhances the home’s aesthetic appeal.
Photography by Martin Dulanto Sangalli
- by Matt Watts