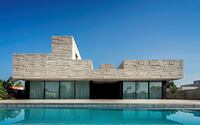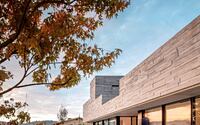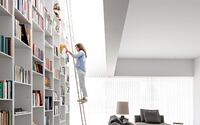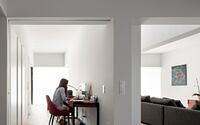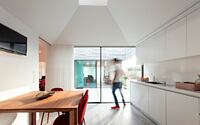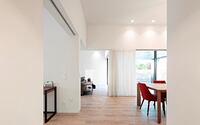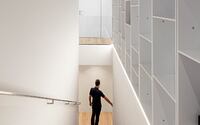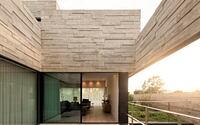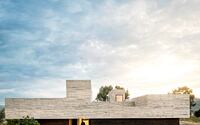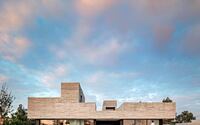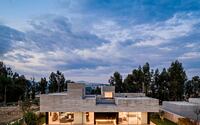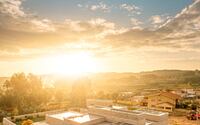Agrela House by Spaceworkers
Welcome to the Agrela House, a literary paradise nestled in the rustic charm of Agrela, Portugal. Designed by the talented team at Spaceworkers in 2018, this unique house presents a sublime blend of concrete modern design with an ode to classical renaissance libraries.
Imaginatively conceptualized and meticulously executed, the Agrela House offers a high ceiling space that accommodates a mountain of books, and a fascinatingly differentiated interior marked by a dynamic roof structure that appears to levitate on light wood and glass. As the house ages with time, the textured concrete and wood lend a deeper character, becoming even more harmonious with the surrounding rural landscape.

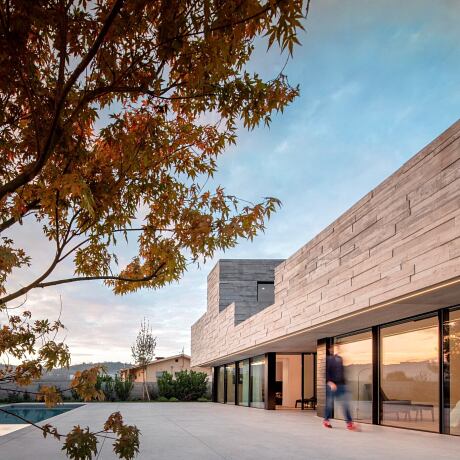
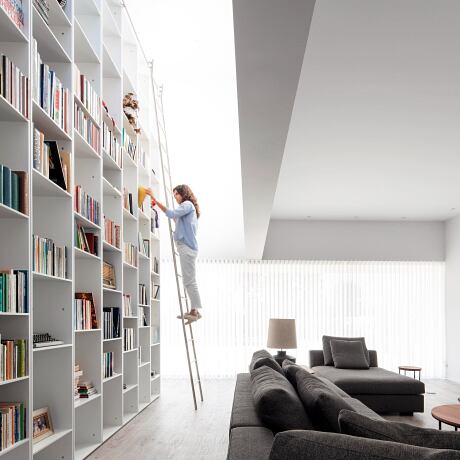
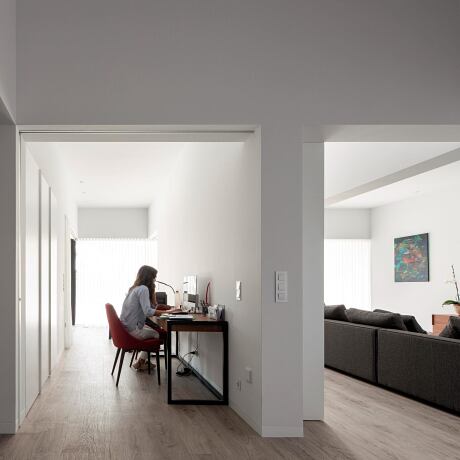
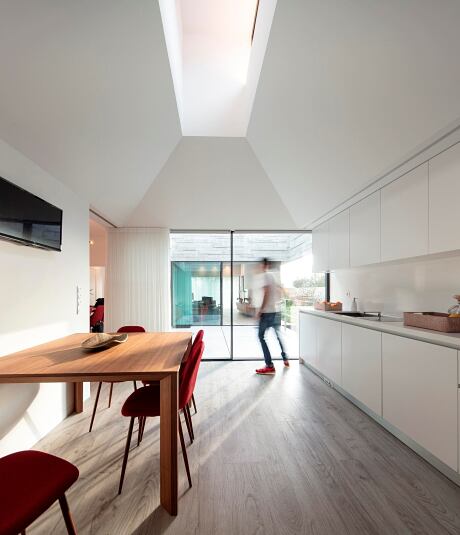
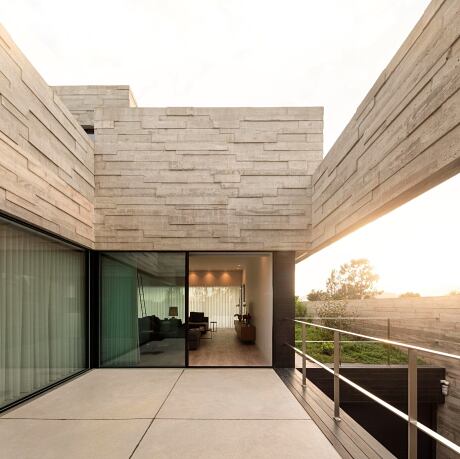
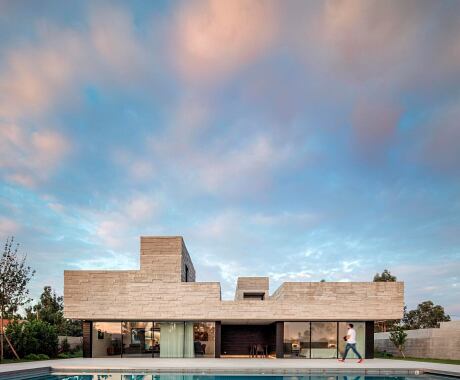
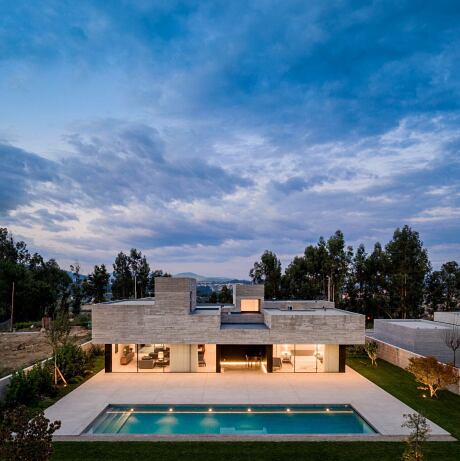
About Agrela House
A Sanctuary for Bibliophiles
What initially began as a client’s vision of a home that could accommodate an extensive book collection has morphed into something truly extraordinary. Inspired by the grandeur of classical Renaissance libraries, our design concept revolves around creating a towering space that does more than house books—it organizes and elevates the interior elements.
A Harmonious Marriage of Form and Function
As the idea grew, the play of volumes led us to differentiate interior spaces functionally. We envisioned the roof as a dynamic entity with varying heights, a restless mass that effectively shapes the interior hierarchy. This distinctive roof doesn’t merely serve a functional purpose; it becomes a fifth facade, subtly shaping the design of the remaining structure.
Lightness and Levity Amidst Monumentality
We found ourselves creating a dense, heavy, monolithic roof that threatened to overpower the design. To offset this, we imparted the roof with an illusion of levitation, delicately resting it on structures of light wood and glass. The imposing roof, rather than overwhelming, invokes a sense of human scale, reminding inhabitants of the fundamental human need for shelter.
Incorporating Time as an Architectural Element
Time, often overlooked in architecture, plays a pivotal role in this design. Our choice of materials, particularly concrete, helps illustrate the passage of time. The concrete’s formwork texture, much like the roof’s variations, undulates with protrusions and recessions. It captures the changing shadows throughout the day, creating a dramatic play of light and dark on the facades.
A Homage to Natural Aging and Rural Charm
Over time, the textured concrete will naturally age, integrating seamlessly with the rural surroundings. The wood foundation, too, will gracefully age, enhancing the home’s beauty. Each year, these materials will gain an added layer of magnificence, enriching the dwelling and further blending it with its rustic setting.
Photography by FG+SG
- by Matt Watts