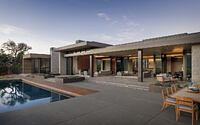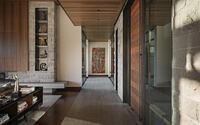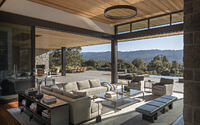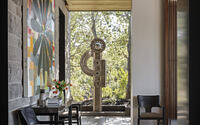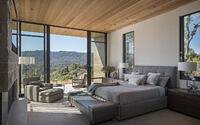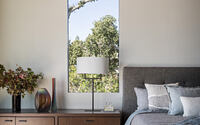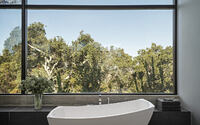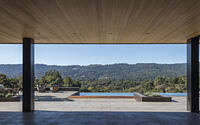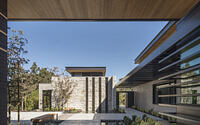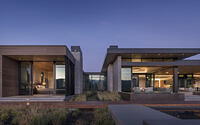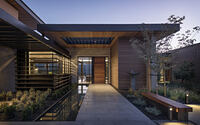Portola Valley Residence by SB Architects
Dive into the serene embrace of the “Portola Valley Residence“, a contemporary masterpiece nestled in the heart of Portola Valley, California. Designed by SB Architects, this stunning home is a testament to luxurious comfort, flexible living, and harmonious connection with the natural surroundings.
Known for its breathtaking views, Portola Valley provides an idyllic backdrop for this unique 10,000-square-foot property. Boasting a design that blurs the line between indoor and outdoor spaces, this contemporary house captures the essence of California living.
Be ready to embark on a journey of architectural discovery, from tranquil water features to lush landscapes, with every turn unveiling a new layer of its charm.

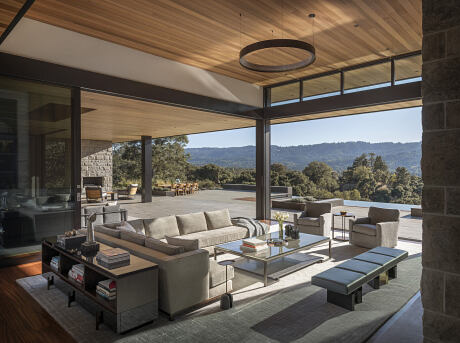
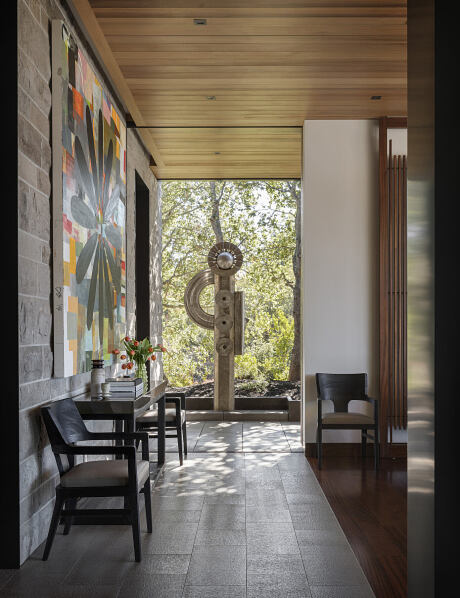
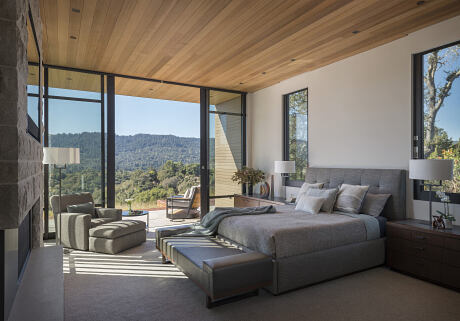
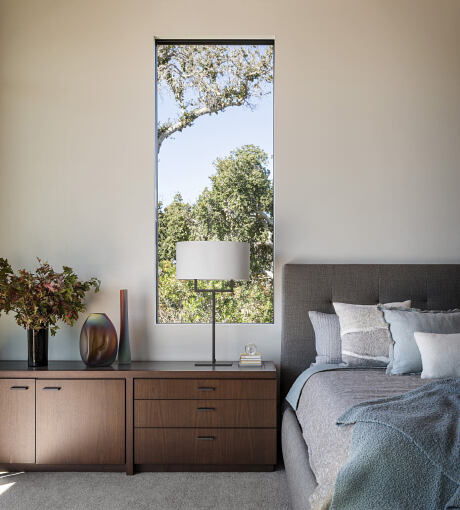
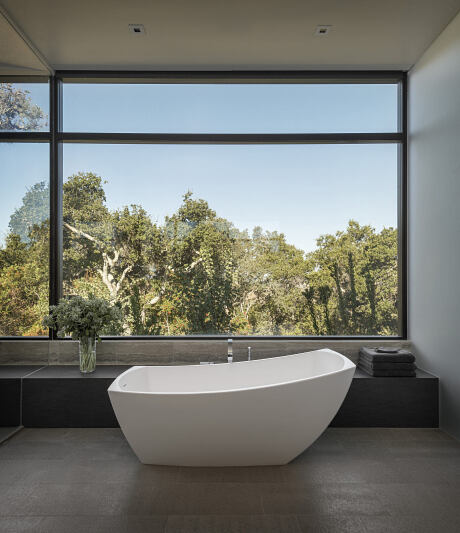
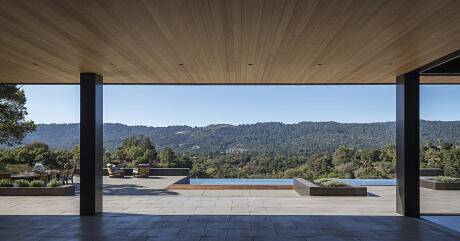
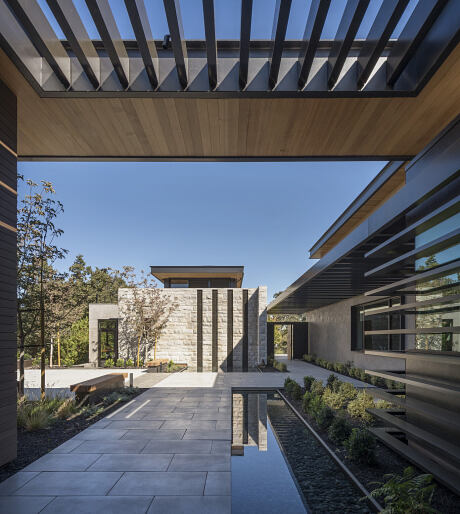
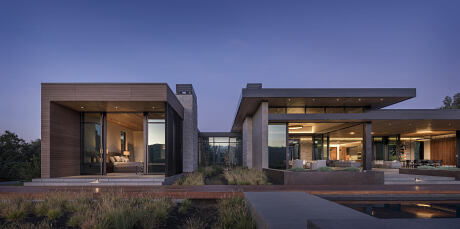
About Portola Valley Residence
Contrasting Dynamics of Portola Valley House
Portola Valley House shines in its unique ability to adapt to its inhabitants’ needs. Initially built as a cozy abode for two, it effortlessly transforms into a warm, welcoming space for many. The architects aimed to construct an intimate, single-story dwelling for aging in place, whilst ensuring enough room for visits from children and grandchildren, and even accommodating large gatherings.
Luxury Hospitality Meets Tranquil Retreat
Drawing inspiration from luxury hospitality, this 10,000-square-foot property nestles in Portola Valley, California. Expertly designed to maximize the mesmerizing views of the lush valley and rolling hills, this home offers an idyllic escape. Its wellness-centric design reflects the owners’ daily rituals, featuring calming spaces specifically devised for meditation. Crossing a petite bridge over a serene entry water feature marks the transition into this haven, sparking a sense of peaceful discovery.
Architectural Harmony in Separate Spaces
In partnership with landscape architect Thuilot Associates and builder Ryan Associates, SB Architects curated a harmonious ensemble of standalone buildings. Each structure responds to the residents’ needs while maximizing the potential of different times of day. The secluded master suite stands apart, linked by a glass bridge to the home’s heart – the living, dining, and kitchen spaces. Additional structures include a two-story office, a guest apartment, and a garage topped by an art studio.
Blending Indoor and Outdoor Living
The design cleverly promotes outdoor circulation. Public areas, such as the living room, kitchen, and dining area, all capture the breathtaking 270-degree views the site offers. To further blur the lines between indoor and outdoor living, the architects installed glass walls that, when looking onto public areas, virtually vanish to merge with an expansive outdoor deck and pool area.
Transient Spaces for Variable Occupancy
SB Architects meticulously planned for changeable levels of privacy between the homeowners and their guests. By strategically designing transformative spaces, the residents can contract and isolate specific areas for a more intimate living experience. Conversely, when guests arrive, the glass walls in the living and dining areas fold away, opening up to the pool and terrace for optimal entertaining.
Minimalistic Detailing and Warm Interiors
The home showcases meticulous attention to detail with minimal casing throughout. Floors, walls, ceilings, and millwork align seamlessly, featuring a simple yet elegant palette of wood, stone, and raw steel. Cedar ceilings contribute a warmth and texture that extend to the cantilevered outdoor areas. Brazilian ipe hardwood clads walls and trims, with naturally stained millwork permeating the home. Collaborating closely with the owners, interior designer Lorissa Kimm handpicked a range of soft gray-toned furniture, providing a perfect backdrop for vibrant splashes of color from the clients’ art collection.
Photography courtesy of SB Architects
- by Matt Watts