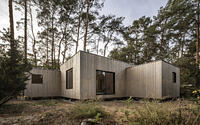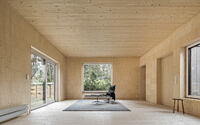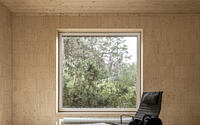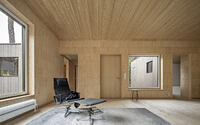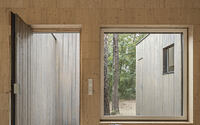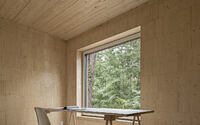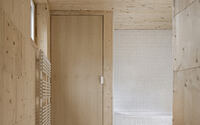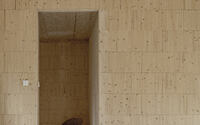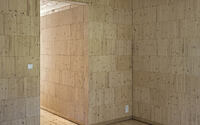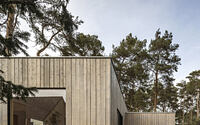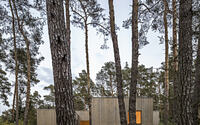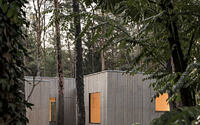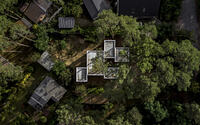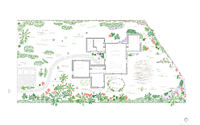House Köris by Zeller & Moye
Nestled amongst towering pines near a serene lake in Brandenburg, Germany, House Köris emerges as a splendid wooden retreat designed by the renowned Zeller & Moye. Infusing nature’s tranquil beauty into a contemporary, wooden architectural masterpiece, this single-storey abode embodies the seamless harmony between indoor and outdoor living.
Designed around the stately trees to minimize its environmental footprint, this modern, eco-friendly weekend house, redesigned in 2020, reveals a captivating interplay of wooden interiors, natural light, and inspiring views of the surrounding landscape.
Join us as we explore the nuanced aesthetics of this sustainable sanctuary, just a short drive away from bustling Berlin.

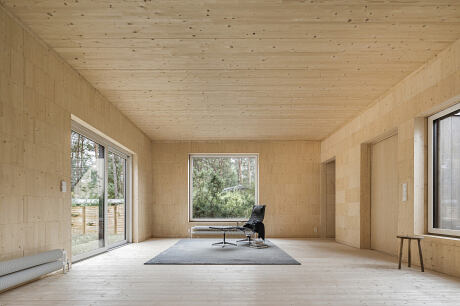
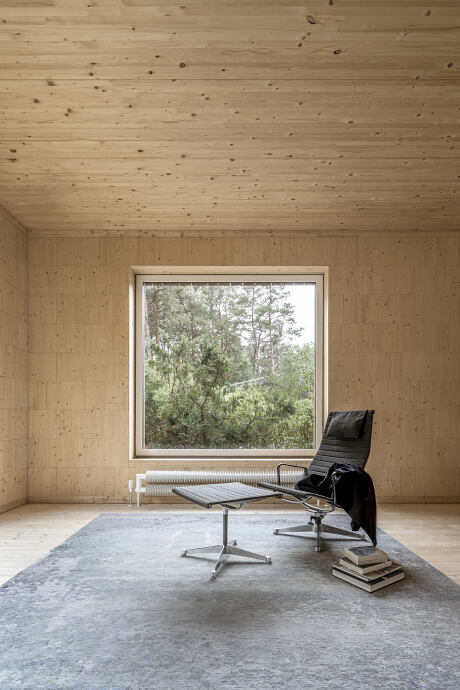
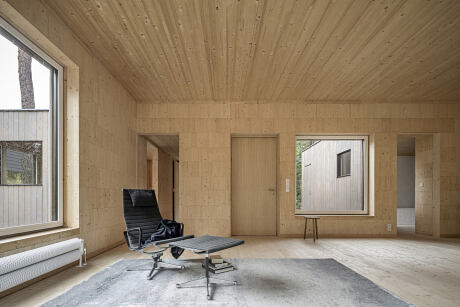
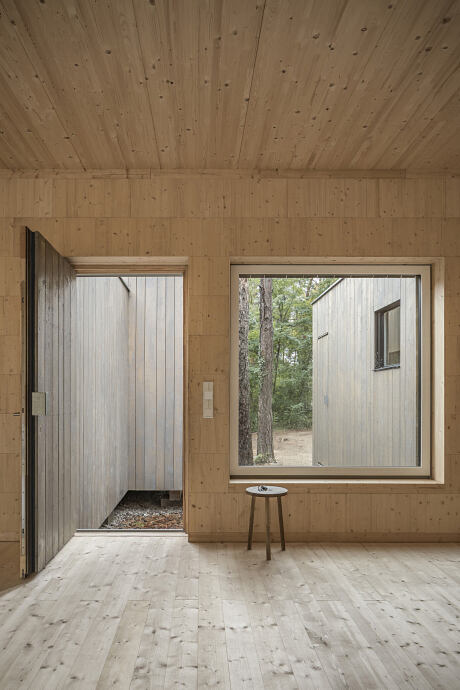
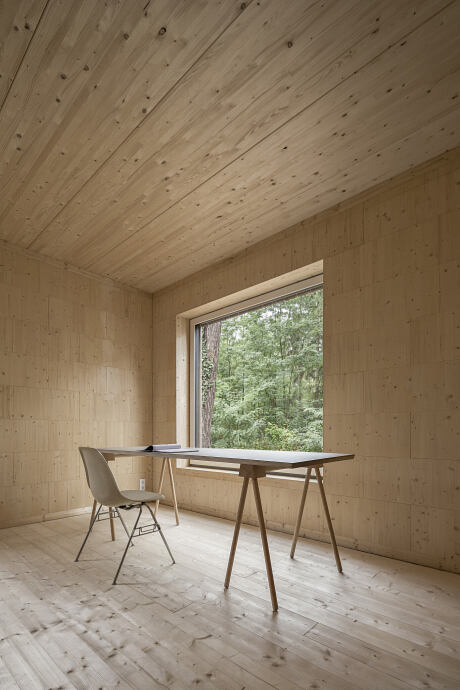

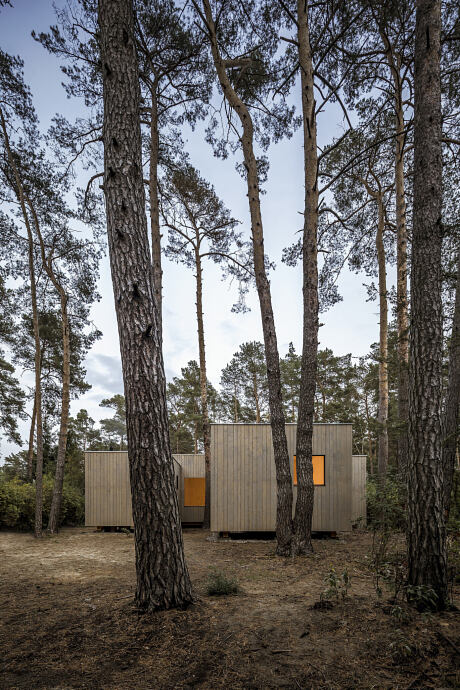
About House Köris
The Innovative Design of Haus Koeris
Nestled among towering pine trees, Haus Koeris is a private sanctuary set on a serene lakeside lot near Berlin. This wholly wooden structure sits elevated from the ground, minimizing its impact on the land and avoiding contact with the seasonally moist soil. Its unconventional shape is a result of accommodating the existing trees, ingeniously blending architecture and nature.
Five distinct boxes make up the layout, staggered and overlapping to form connections between rooms. This unique design leads to the formation of secluded patios and lush niches along the building’s perimeter. Some of these outdoor alcoves are wind-sheltered or hidden from view, while others bask in the sunlight, creating enchanting microclimates. This thoughtful design encourages a seamless interplay between the indoor and outdoor spaces, redefining the relationship between inhabitants and nature.
Interior Excellence and Layout
Inside, the single-story house unveils a cluster of various spaces, each boasting unique clear heights of 2.4 m (7.87 ft), 2.7 m (8.86 ft), and 3.1 m (10.17 ft). Spanning a total of 130 m2 (1399.31 ft2), these varied spaces present an assortment of private areas and a shared open space at the heart of the house. This central space serves as a communal hub where residents gather, cook, dine, or unwind by the fireplace.
Flanking this core area are three adaptable rooms that can be utilized as a bedroom, studio, workshop, or guest room, according to need. Their positioning allows for excellent acoustic separation, enabling simultaneous work and sleep without disturbance. Complementing the tranquil interior are large windows, irregularly distributed, providing picturesque views of the surrounding woods and letting in ample natural light. These windows serve as a medium, bridging the interior with the outdoor scenery. The house features four entrances, seamlessly connecting it with the garden.
Preserving the Pines: Construction Methodology
The construction of Haus Koeris revolved around preserving the existing pine trees, delicately working around the tree trunks and their horizontal root systems. This design consideration led to the elevation of the structure, further reducing its footprint on the land. A lightweight wood construction sits on individual concrete foundations arranged in a grid, allowing for root growth around them.
Affordable yet sustainable, the wooden construction employs environmentally friendly principles, such as solid wood floors and ceilings, a modular wall system made of wooden blocks, and wood fiber insulation. The facade features vertical slats of regional spruce wood, enveloping the house and its three entrance doors. Large fixed glazing, coupled with smaller operable windows for natural ventilation, ensure light-filled interiors.
An Eco-Friendly and Comfortable Habitat
Haus Koeris, with its wooden structure, offers a more comfortable internal climate compared to regular cement-based constructions, thanks to wood’s innate ability to regulate temperature and humidity. During chilly winters, the exposed wood surfaces are pleasant to touch and reflect heat, contributing to a warm interior. A wood-fired stove and a biogas boiler ensure comfortable radiant heat and general heating, respectively, throughout the house.
An on-site small sewage plant equipped with biological treatments purifies all wastewater before releasing it back into nature, reflecting the home’s commitment to environmental stewardship. Future plans include planting vegetation on the roof, boosting insulation and contributing to the local ecosystem.
Photography courtesy of Zeller & Moye
- by Matt Watts