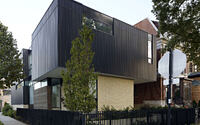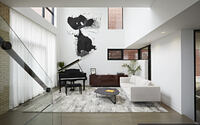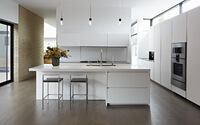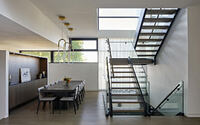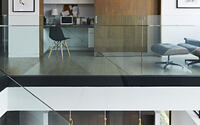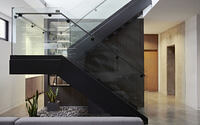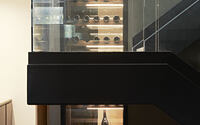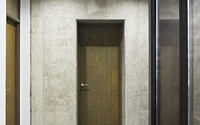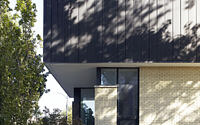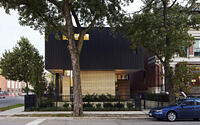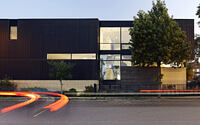Hermitage Residence by Studio Dwell Architects
Welcome to the Hermitage Residence, an architectural marvel located in the heart of Bucktown, Chicago. This exquisite house was carefully redesigned in 2020 by Studio Dwell Architects, a design firm renowned for their contemporary aesthetics.
Nestled in a district known for its creative energy and innovative spirit, this residence effortlessly blends into its urban surroundings while standing out with its unique design elements. The home’s exterior is a testament to balance and contrast, featuring a dark zinc clad rectangular structure carved to allow the permeation of natural light, elegantly complemented by a lighter brick volume that seemingly floats above a beautifully landscaped relief region. The interior spaces, designed for both private and public use, welcome the outdoors in, creating a perfect harmony between functionality, design, and nature.







About Hermitage Residence
Designing with Light and Contrast
The design solution began with a dark, zinc-clad rectangle. We then carved this volume to unveil incisions of natural light and to expose lighter materials. Our primary goal was to foster expansive illumination throughout the home, emphasizing a sense of spaciousness and brightness.
Creating a Serene Buffer with Landscaping
To create a soothing buffer between the busy street corner and the home, we carved back the first floor of the residence, establishing a deep, landscaped relief area. We further emphasized this tranquility by cladding these areas with a lighter brick. The result was a lighter volume, elegantly supporting the heavier, cantilevered volume above. This landscaped buffer is a medley of raised planters of varying heights and on-grade planting, collectively providing sustainable, permeable surfaces for rainwater absorption.
Entryway: A Transition from the Outside to Inside
The deeply recessed entryway forms a transitional passage, subtly leading from the exterior to the interior, offering sneak peeks into the residence along the journey.
Functional First Floor Layout: A Balance of Public and Private Spaces
The first floor combines public quarters with a private guest bedroom suite tucked in the front of the house. This thoughtful arrangement pulls the public spaces off the street front, allowing the family to fully enjoy the secluded yard. The public spaces on the first floor feature two-story volumes that extend the areas and permit windows to flood natural light throughout the home.
Photography courtesy of Studio Dwell Architects
- by Matt Watts