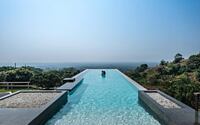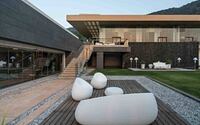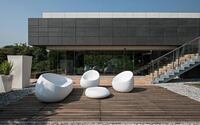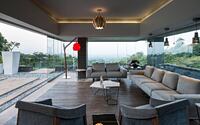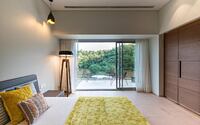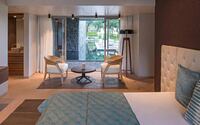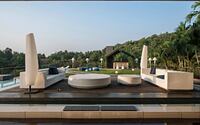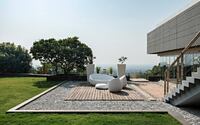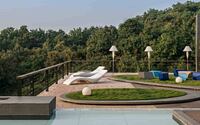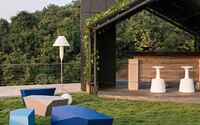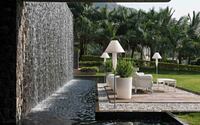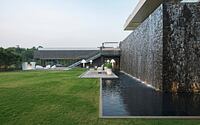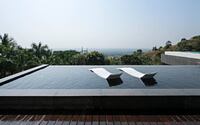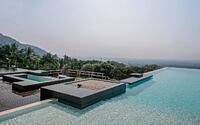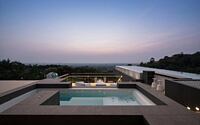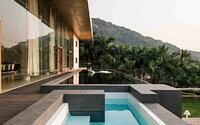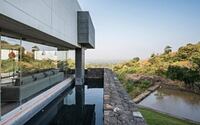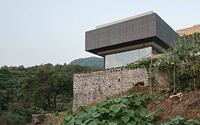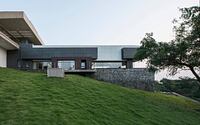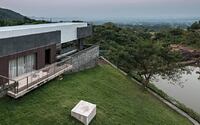Aurelia by Shroffleón
Discover Aurelia, a luxurious and bespoke standalone house designed by acclaimed architectural firm, Shroffleón. Nestled in the heart of Mumbai, India, a city known for its vibrant culture and scenic landscapes, this property stands out with its unique design aesthetics.
Built in 2016, Aurelia is a sublime blend of modern luxury and natural elegance. The two-bedroom house features a spectacular infinity pool oriented to capture the breathtaking views of the surrounding landscape, an atmospheric light show post-sundown, and a living room with expansive 270-degree views. This design wonder harmoniously merges the indoors and outdoors, creating an immersive living experience that resonates with the rhythmic pulse of nature.

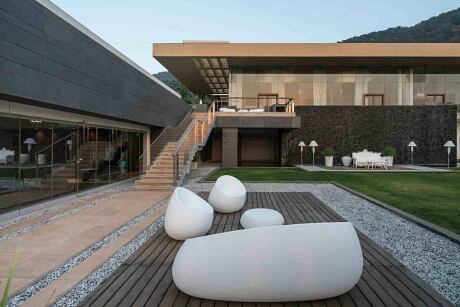
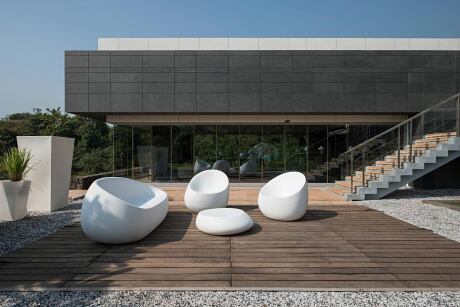
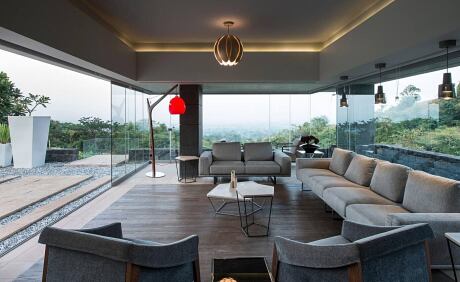
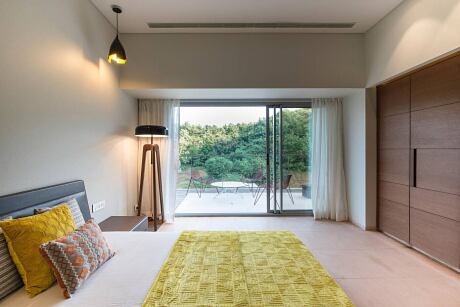
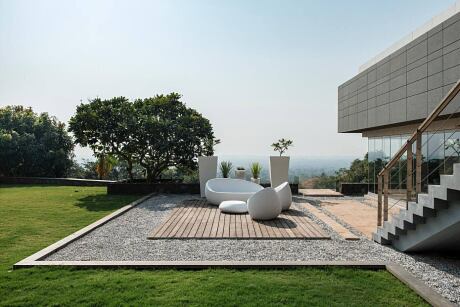
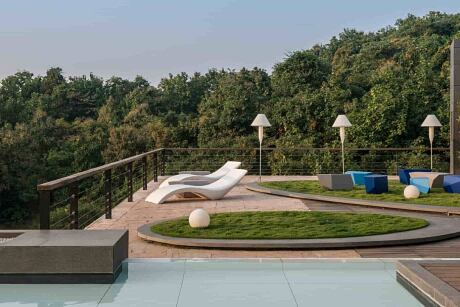
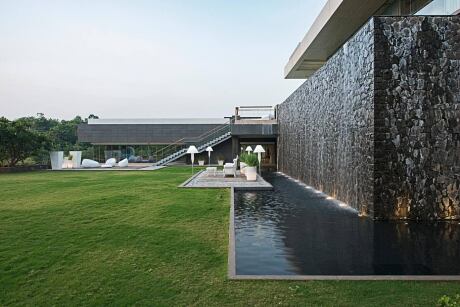
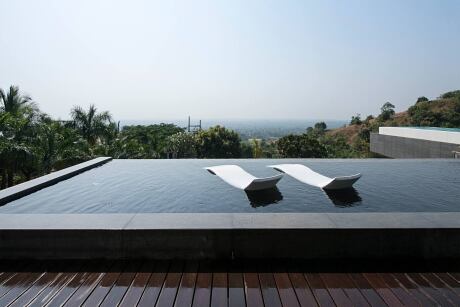
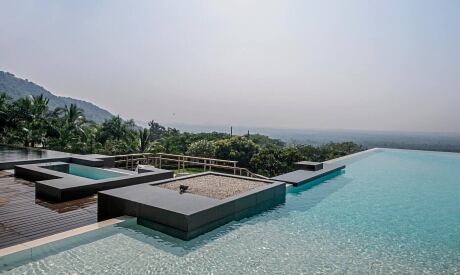
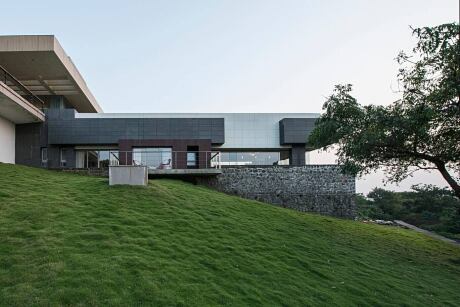
About Aurelia
The Client’s Vision for a Standalone Two-Bedroom Home
The client came to us with a well-defined vision – a standalone two-bedroom home with a stunning pool, where the landscape serves as the unifying element.
Maximizing the Stunning Landscape with an Infinity Pool
In our design, we seize the opportunity offered by the site’s incredible views. We orient the white infinity pool toward the breathtaking landscape, inviting the outdoors in.
A Unique Water Feature and a Vetro-clad Jacuzzi
Adjacent to the infinity pool, we propose an 8-inch (about 20 cm) deep black water lounge. It provides unrestricted views and produces a soothing, gurgling sound as it overflows onto a textured surface into a larger body of water below. Alongside this, we envision a Vetro-clad white Jacuzzi. The water lounge, the infinity pool, and the Jacuzzi will feature 1500 embedded fiber optic lights that change color, enhancing the ambiance after sunset.
A Dual-Palette Structure Reflecting Site Conditions
We plan to clad the structure in a dual palette of materials. White Techlam tiles will be used for the water bodies and their overflows, while dry-clad black granite will cover the rest. In keeping with the natural landscape, we will align the joint lines of the tiles with those of the granite and the glass below, echoing the site’s existing conditions.
A Home Tucked Beneath and a Living Room with Panoramic Views
Because the site is sloped, we will position the two-bedroom home beneath the white pool. The living room, located at the far end, will feature 270-degree views of the landscape and open onto an outdoor sitting deck. By continuing the use of materials from inside to outside, we will blur the boundaries between the home and the natural surroundings. The pool’s overflow will create a sonic backdrop for the living room, cascading like a waterfall into a water body below – a body that also serves as the balancing tank.
Bedrooms with Views and a Waterfall Feature
Both bedrooms will offer unique views. The “Forest Suite” will overlook the property, featuring an outdoor patio with views of the distant hills. The master suite will provide views of both the forest and a 20-foot (about 6 meters) dressed random rubble waterfall that overflows onto a black water body.
The Role of Landscape in the Home Design
We recognize the crucial role landscape plays in the home. It’s where residents will likely spend most of their time. We propose two organic grass pods as informal gathering spaces. These will include an ecomesh barbecue pavilion, a structure designed to gradually be overtaken by nature and bloom into a vibrant display of flowers.
Photography courtesy of Shroffleón
- by Matt Watts