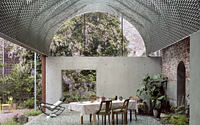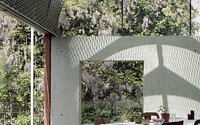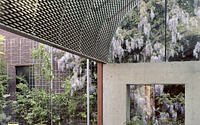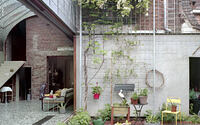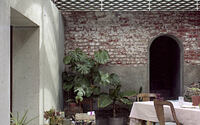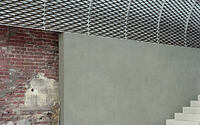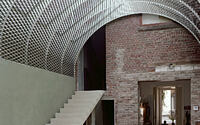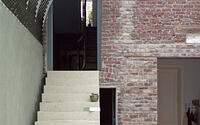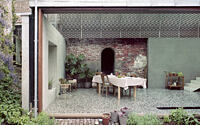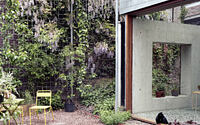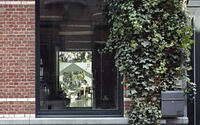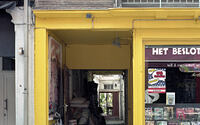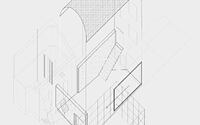Room in the City by 51n4e
Dive into the world of contemporary architecture with our latest feature – Room in the City. Set in the charming historic center of Leuven, Belgium, this avant-garde single-family home is an example of modern design meeting functionality. Crafted by the innovative designers at 51n4e in 2016, the house expands across an archetypical terraced plot, transforming into a collection of unique interconnected spaces surrounding a large, bright, and high central hub.
Discover how a traditional brick shed, an open-air garden, and an array of other spaces, each with its own character, come together to form a living environment defined by atmosphere and not just function. Reflecting the city’s vibrant life, this home is a true reflection of the contemporary family living within it.








About Room in the City
A Modern Family’s Unique Living Experience in Historic Leuven
A modern family of five calls an iconic terraced house their home. Nestled within the bustling historic center of Leuven, the dwelling sits on a compact plot. The family’s living dynamics transformed dramatically when they acquired the adjoining plot, enabling the formation of a unique spatial arrangement.
A Harmonious Blend of Diverse Spaces
The home now unfolds into a series of interconnected spaces, each boasting a distinctive character. These areas cluster around a central hub – a large, lofty, and luminous space that breathes life into the entire project. A hidden staircase leads to a quaint, adjoining brick shed. The room facing the street serves a dual purpose as a vestibule and a storage room, doubling as a reception space. Meanwhile, the garden transitions into an outdoor room, adorned with lush green walls and an oversized water feature.
The Central Room: A Symphony of Building Elements
The central room showcases a well-orchestrated collision of construction elements. Here, a terrazzo floor slab meets a sleek concrete staircase, a wall cloaked in green clay, a large sliding window, and a suspended roof of glass and stretched metal.
Creating a Seamless Living Environment
These elements strike a spatial balance, revealing a large portion of their surroundings, while preserving their integrity. They offer the flexibility of connection to other rooms as needed. Defined more by their ambiance than function, this collection of rooms morphs into a versatile living environment. It blends seamlessly with the other public and private rooms that make up the city’s vibrant fabric.
Photography courtesy of 51n4e
- by Matt Watts