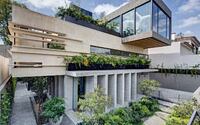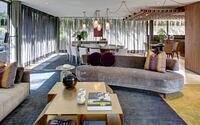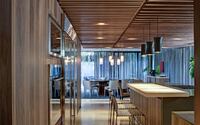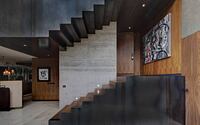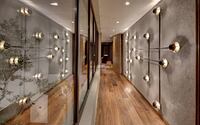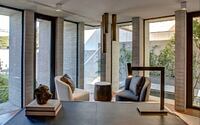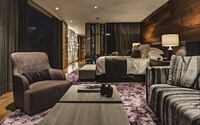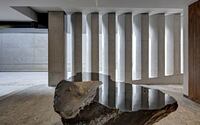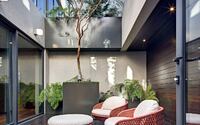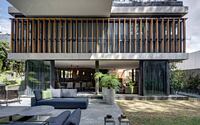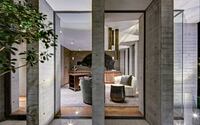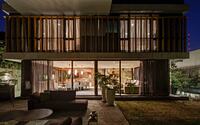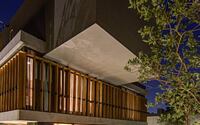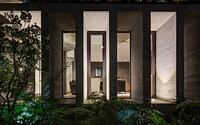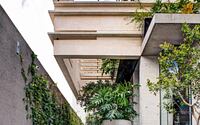Bacatete House: How Rima Arquitectura Redefined Luxury Living
Nestled in the heart of Mexico City, the Bacatete House is a unique gem that offers an unexpected sanctuary from urban life. This single-family home, expertly designed by Rima Arquitectura in 2019, boasts a luxurious design style, combining the warmth of wood, the strength of stone, and the sleek sophistication of glass and steel. Spread over three stories and a basement, the property offers a seamless blend of indoor and outdoor spaces, providing a sensory experience that transports you away from the bustling city to a serene, nature-infused environment.

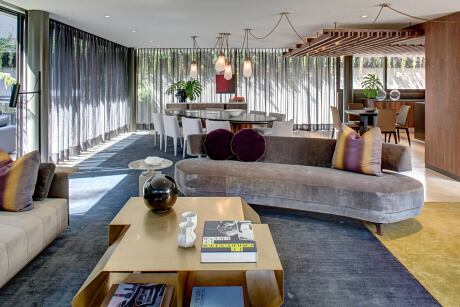
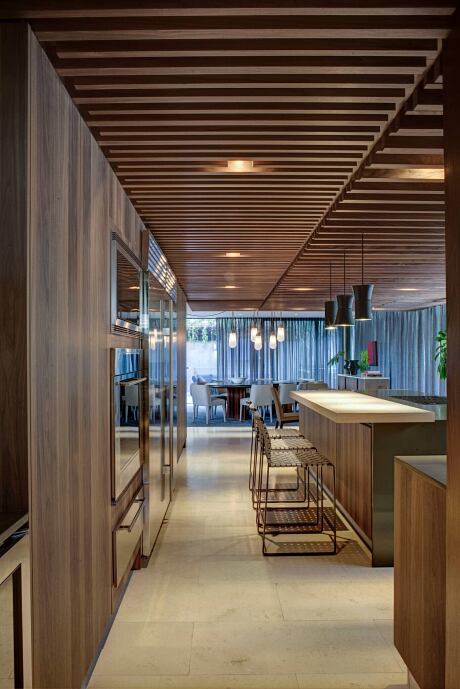
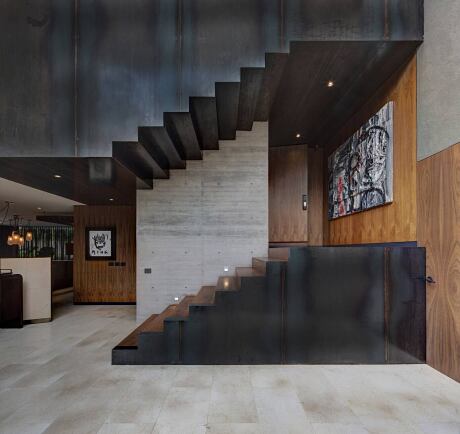
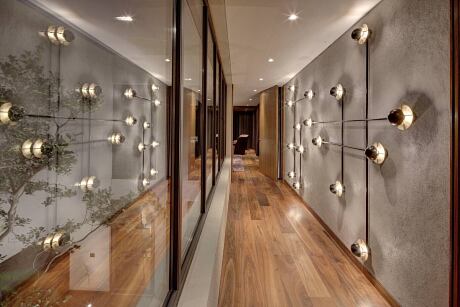
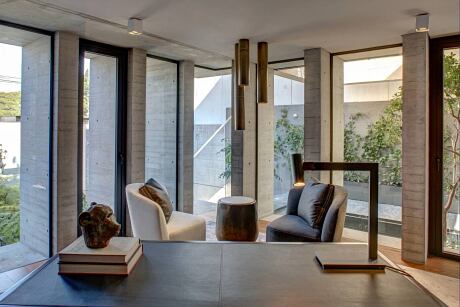
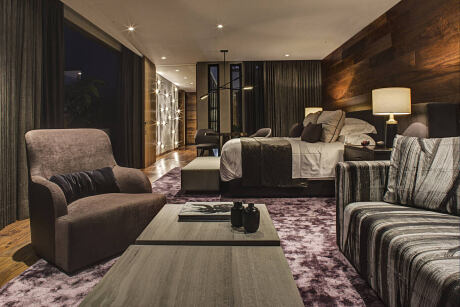
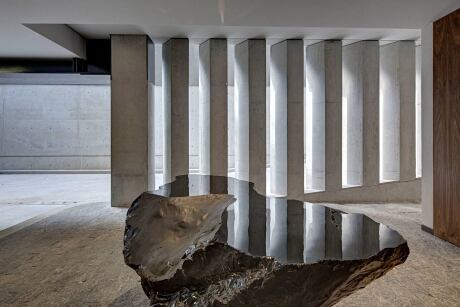
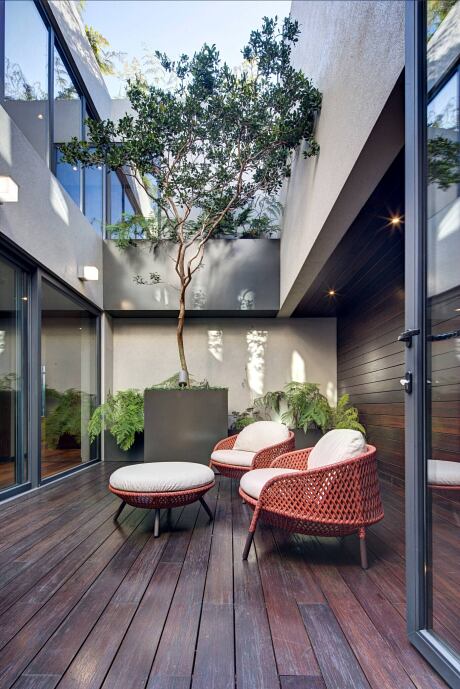
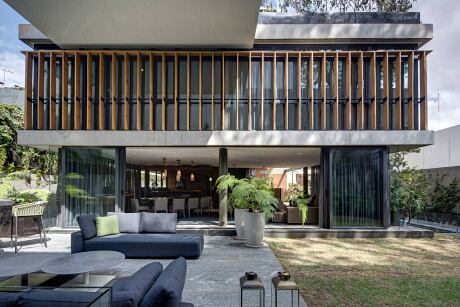
About Bacatete House
An Architectural Marvel in a Single-Front Rectangular Plot
A stunning three-story single-family home with a basement emerges impressively from a single-front rectangular plot.
Designing Versatility on the Ground Floor
The ground floor offers a gateway to various points of the property, connecting the driveway, footpath, main foyer, and service entrance. These essential access points reside on opposite ends, ensuring easy navigation. This level also comfortably accommodates the communal and social areas: the living and dining rooms, a study, a kitchen, and a guest bathroom. Outdoor spaces include tastefully designed gardens at both the front and rear. A beautifully laid-out walkway spans from the entrance to the rear garden, arching over a serene basement garden.
Luxury and Comfort on the Upper Floors
The first floor houses three distinct bedrooms, each complete with a private bathroom and dressing room, a relaxing TV room, and a double-height terrace centrally situated within the footprint. The topmost story nestles the master bedroom, complete with a cozy lounge area, a dressing room, and a terrace boasting the best view of the valley.
Functional and Inviting Basement Space
The basement features a covered parking area, a well-stocked wine cellar, and a modern gym. Additionally, it offers two service bedrooms with a shared bathroom, a utility room, a machine room, and a sunlit garden that naturally illuminates and ventilates the living spaces.
Bacatete House: Creating an Urban Oasis
This project embodies the notion of crafting an urban home that whisks you to a different place – a tranquil sanctuary apart from the city’s hustle and bustle. We aimed to foster a harmonious indoor-outdoor relationship, with the house and outdoor spaces coexisting seamlessly. To achieve this, we meticulously designed gardens to envelop the house, creating inviting paths that intertwine nature and the building materials, such as wood, stone, exposed concrete, carbon steel plate, and glass. Despite their simplicity, these outdoor paths, framed by the property’s dimensions, delineate a distinct departure from city life. The exterior flaunts materials with rich, warm, and primitive textures, which elegantly transition to simpler and sophisticated textures within the interiors.
The Structural Design: Light and Flexible
We implemented lightweight structural elements to fulfill the architectural concept’s objectives, ensuring that the floor plan could adapt to all design parameters without restricting the formal or architectural scope. The structural system encompasses angled steel columns and girders, PTR, and solid slabs of reinforced concrete. The two cantilevered bodies employ Vierendeel truss frames to maintain their sturdy and elegant form.
Photography by Frank Lynen
- by Matt Watts