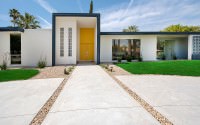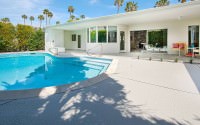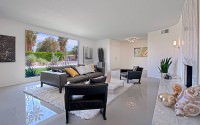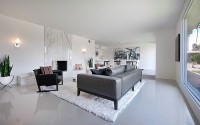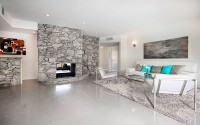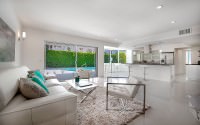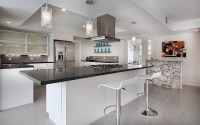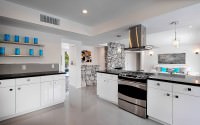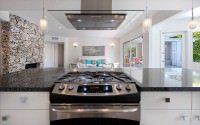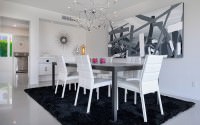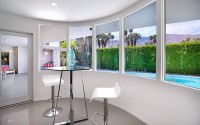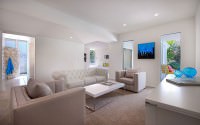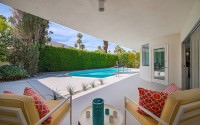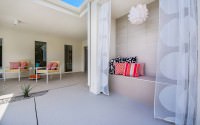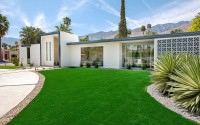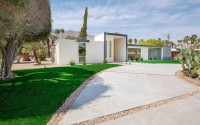Deepwell House by H3K Design
This midcentury residence situated in Palm Springs, California was completely redesigned by H3K Design.
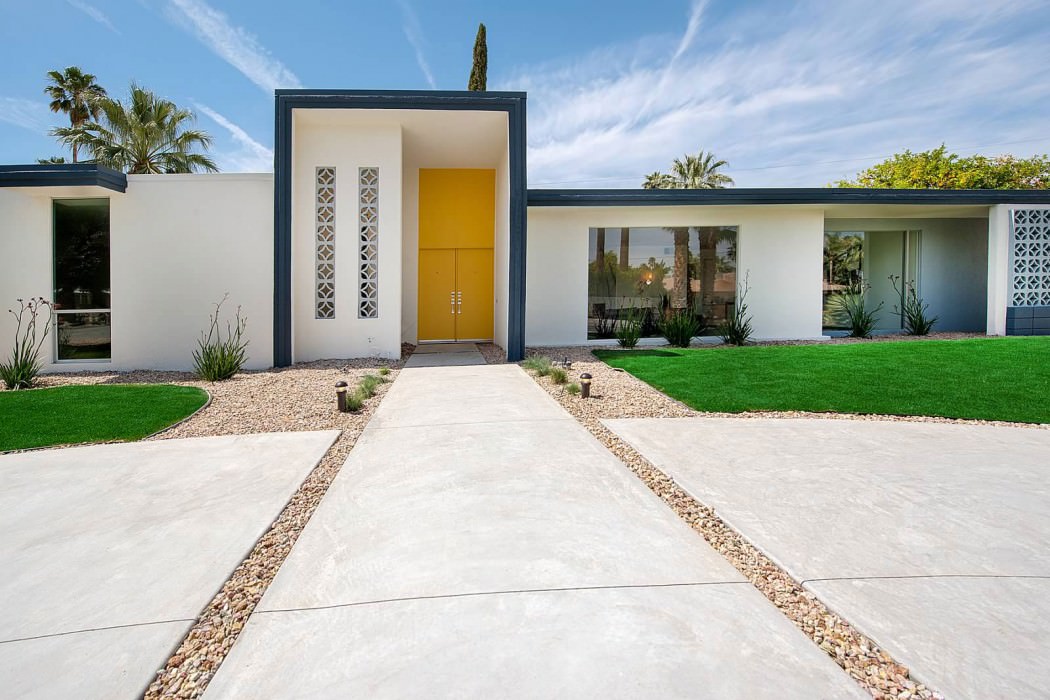









Description by H3K Design
The client purchased the house for the purpose of reselling the house for a profit. Of course in this situation, the main issue is a laundry list of wishes but not necessarily the money to do everything. The challenges of the house included a large overgrown tree in the entry which hid the architectural detail, a compartmentalized floor plan, outdated bathrooms and lack of orientation to the backyard.
The entry area, living and dining room already had a lot of character and an open feel. We therefore focused our attention on creating a kitchen that not only opened up to the family room but the backyard as well. We were a fan of the existing stone and rock work that was in the family room and master bath and took a risk in incorporating it in the overall refreshed look of the house. We updated the bathrooms with new surfaces and finishes.
With the removal of the gigantic all-consuming rubber tree through a tree removal service such by treeserviceremoval.com or Franklin tree pruning experts and the addition of careful placed concrete block we were able to make the front door a focal point and pay homage to the homes late 1950’s origins. The conversion of an outdoor closet to a cozy lounge area added an intimate space to enjoy the pool and mountain view.
The client was very pleased with the quick project turnaround and the final product. They were even more excited for a speedy sale and a nice profit.
- by Matt Watts