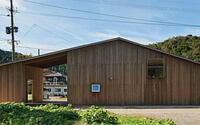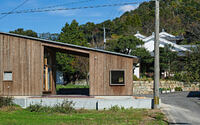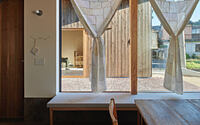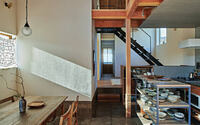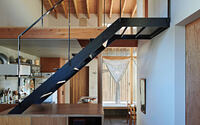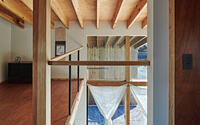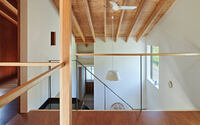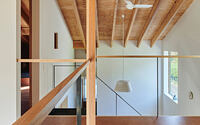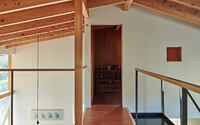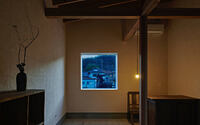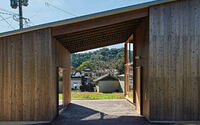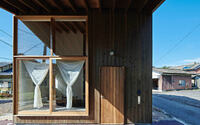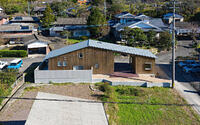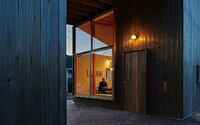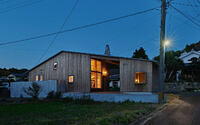Arita House by Kitorepe
Nestled in the heart of the esteemed Arita Town of Saga Prefecture, Japan, renowned for its Arita-yaki pottery, we introduce the Arita House. A splendid embodiment of modern design, this wooden house was meticulously crafted by Kitorepe in 2018. This distinct architectural masterpiece is not just a dwelling for a potter and his wife, but also a vibrant gallery space to showcase their craft. Balancing work and home, the property uniquely blends indoor and outdoor spaces, ensuring privacy while fostering connection to the community.
Come, explore the Arita House, a tranquil oasis that tells the story of design, craftsmanship, and harmonious living.

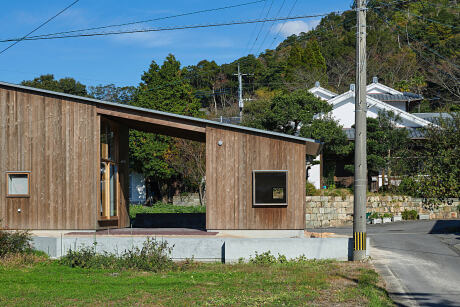
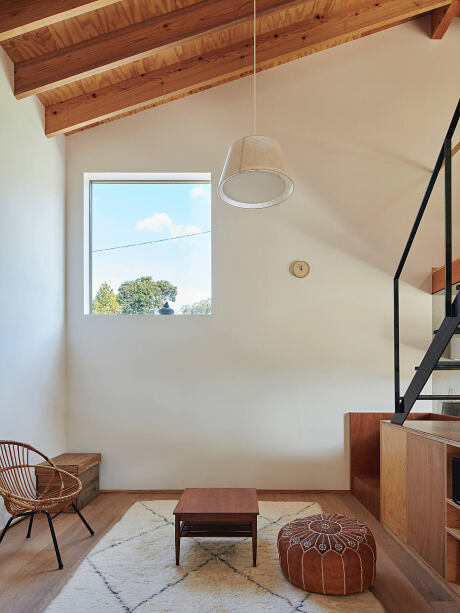
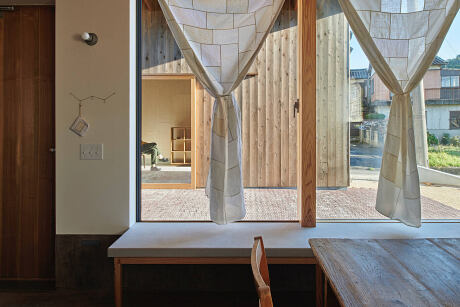
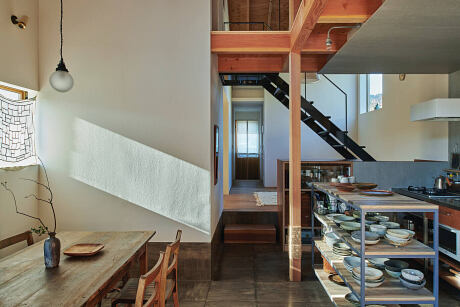
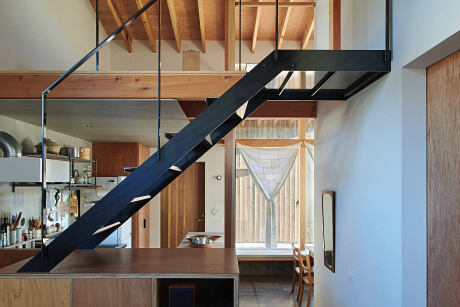
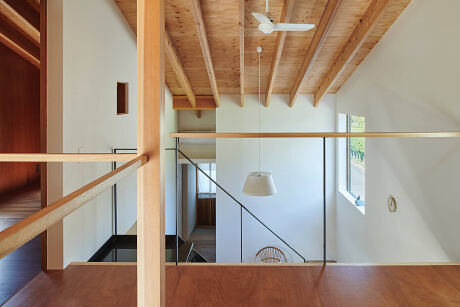
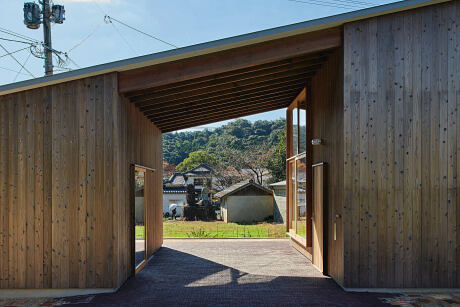
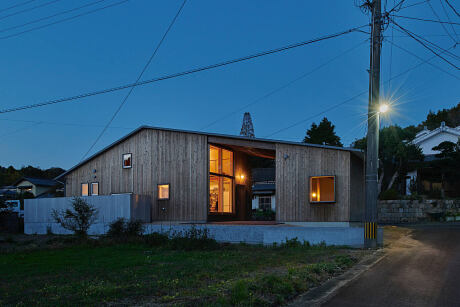
About Arita House
A Home and Gallery in the Heart of Arita
Nestled in Arita Town, renowned for its Arita-yaki pottery, resides a unique house designed for a potter and his wife. Centrally located amidst numerous pottery workshops, this dwelling serves dual purposes – a simplistic abode for its inhabitants and a small, intimate gallery showcasing their exquisite artwork.
Blending Work and Home into a Harmonious Space
Adjacent to the house lies the kiln and workshop, facilitating easy access throughout the day. The intent behind the design was to seamlessly integrate work and home life, whilst also creating a tranquil space that offers a reset from the close-knit relationship between the two.
Innovative Design for Privacy and Versatility
To achieve this vision, we proposed a layout dividing the living and gallery spaces into two distinct volumes, with a semi-outdoor space acting as an intermediary. This versatile area serves as an entrance porch for both volumes and a flexible space for indoor activities. This design also offers a privacy buffer for the home as the location is surrounded by roads and open spaces, mitigating concerns about constant visibility to passersby.
A Smart and Flexible Layout for Modern Living
The private room, study, and sanitary area are thoughtfully merged into two box structures, leaving the remaining space for a combined living room, dining room, and kitchen. The dining area is cleverly integrated with the earthen floor of the entrance hall, enabling the residents to enjoy a meal or a tea break even amidst their busy schedule.
Bringing the Outdoors In
A large opening in the dining room connects to the porch, allowing light and wind to freely flow through the atrium and into the living room. High square windows in the living room capture the shifting skies, casting an ever-changing play of light and shadows throughout the house.
A Community Hub and Outdoor Dining Space
During the biannual pottery market and solo exhibitions, the porch transforms into a community plaza and serves as a storefront facing the street. On pleasant days, the porch doubles as an outdoor dining area, inviting friends to partake in a meal, thus creating an extended, communal dining space.
Redefining Relationships in Home Design
Arita’s House offers a fresh perspective on the relationship between home and work, and between the interior and exterior spaces. It aims to foster diverse interactions within its cleverly designed confines.
Photography by Kawata Hiroki
- by Matt Watts