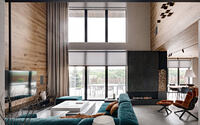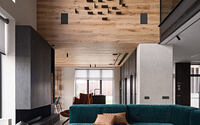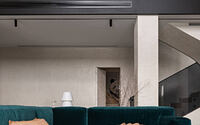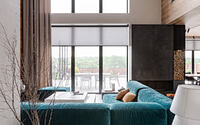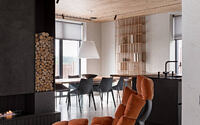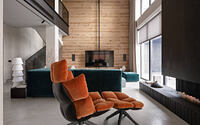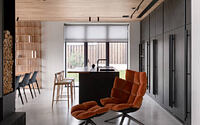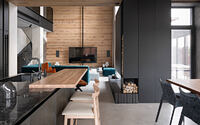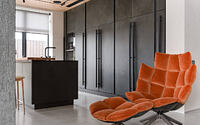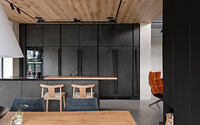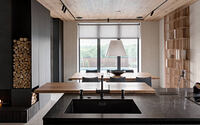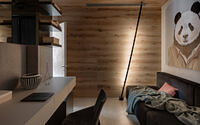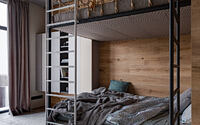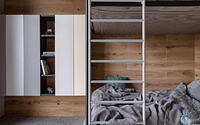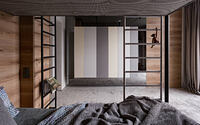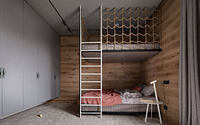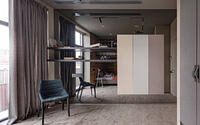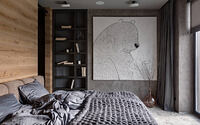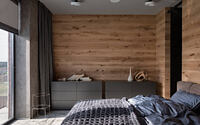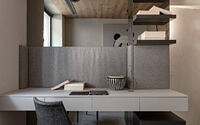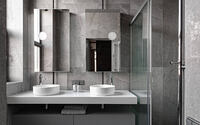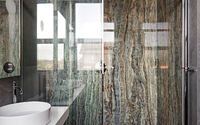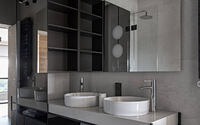Forest by Azovskiy + Pahomova
Dive into the world of Forest, a modern single-family house designed by Azovskiy + Pahomova, nestled in Dnipro, Ukraine.
Known for its beautiful river and industrial history, Dnipro provides the perfect backdrop for this unique property. Completed in 2020, the home features dark shades complemented by warm wood and bright accents, while avoiding traditional painted walls and white ceilings for a truly one-of-a-kind design experience. Experience the perfect blend of style and comfort in this captivating home.














About Forest
First Floor: Welcoming and Functional Common Spaces
The first floor features welcoming common areas, including an entrance hall, living room, kitchen, dining area, office, guest bathroom, and technical room. Meanwhile, the second floor is dedicated to personal spaces, such as a master bedroom complete with a dressing room and bathroom, and two children’s rooms, each with their own bathroom.
Bold and Modern Interior Design
Embracing their young and modern identity, the family chose bold and radical design solutions. The interior predominantly showcases dark shades, which are softened by warm wood tones and enhanced by bright accent colors. Notably, not a single wall in the house is painted. Instead, we used parquet boards or decorative coatings for wall decoration. The house also departs from typical white ceilings, further contributing to the space’s sense of unity and depth.
Achieving a 100% Complete and Cohesive Design
As designers, we find it crucial to ensure the interior is 100% complete, without deviating from the project in any way. This outcome is made possible by our clients’ unwavering trust in our vision and experience.
Photography by Andrey Avdeenko
- by Matt Watts