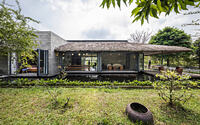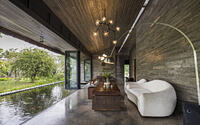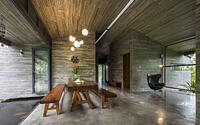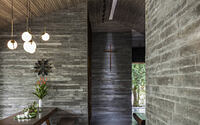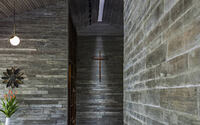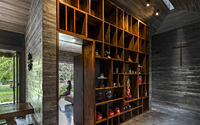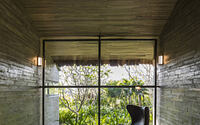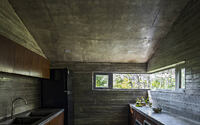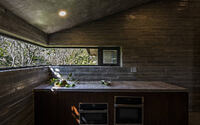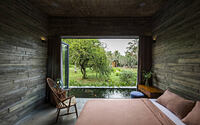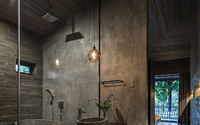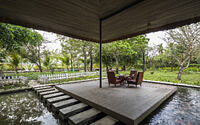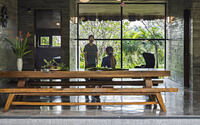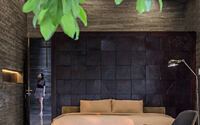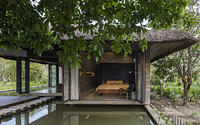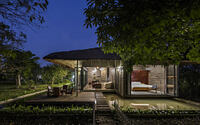Am house by CTA – Creative Architects
Nestled amidst a lush garden in Cần Giuộc, Vietnam, the Am House is a unique concrete garden house designed by CTA – Creative Architects in 2017. This serene retreat is perfect for anyone seeking solace from the hustle and bustle of city life. Just a 45-minute drive from District 7, Ho Chi Minh City, this architectural gem combines nature, home, and human beings into one harmonious experience.










About Am house
A Tranquil Garden Retreat: Embracing Nature and Serenity
Imagine yourself in the midst of a lush garden, relaxing on the porch and listening to the melody of nature. This is a place where the green of leaves and the blue of the sky come together to bring you peace of mind and inner calm. Here, nature, home, and human beings seamlessly integrate to become one.
The Vision: A Peaceful Sanctuary for a Busy Executive
This garden house project is the brainchild of three young architects who now have three separate studios. Built on 3,500 sq. m (37,673 sq. ft) of land in Can Giuoc, Long An province, the property is just a 45-minute drive from District 7, Ho Chi Minh City. The owner, a marketing director for a large corporation, lives in an apartment in District 7. Constantly under pressure at work, he longed for a peaceful and joyful place to escape the worries of the world, find peace of mind, cultivate harmony, and regenerate energy.
Innovative Design: Integrating Nature and Architectural Elements
The building comprises five separate blocks, arranged randomly under a large thatched roof and situated next to a lake. This layout creates diverse views from both inside and outside the building while providing natural ventilation and daylight to every space.
The sheet steel roofing system, covered by a thatched roofing system characteristic of Southwest Vietnam, promotes an eco-friendly and intimate atmosphere that helps the building blend into its natural surroundings. Underneath the sheet steel roofing system, a wooden ceiling system adds warmth and texture. With three layers of roofing, the building reduces heat and maintains an indoor temperature lower than the outdoors by itself. The wooden ceiling system is painted the same color as the wood-lined concrete walls, creating a harmonious and peaceful space that complements the surrounding landscape.
Enhancing Natural Light and Eco-Friendly Features
In addition to the roofing system, a strategically placed slot allows more daylight to reach the central area of the house. This design feature also enables occupants to observe the sun’s movement throughout the day.
The expansive lake, designed to complement the flooring, borders both sides of the house. This eco-friendly landscape element reduces heat for the building during hot summer days.
A Seamless Blend of Design Solutions and Natural Elements
Built on the concept of returning to one’s roots, the garden house combines heat-resistant solutions, natural ventilation, contrasting and unified colors, material textures, and architectural strategies to incorporate nature into daily life. The result is a peaceful, joyful, and liberating space where clients can leave their worries behind, find peace of mind, cultivate harmony, and regenerate energy every weekend.
Photography by Hiroyuki Oki
Visit CTA – Creative Architects
- by Matt Watts