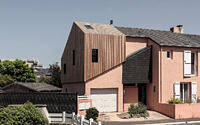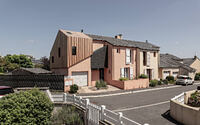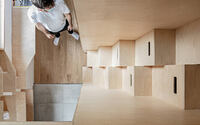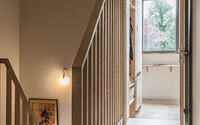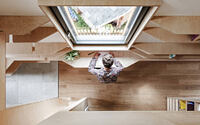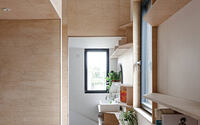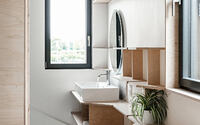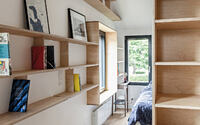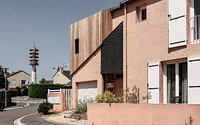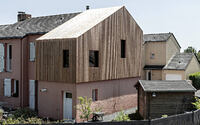LRVO House Extension by Collectif Vous
Discover the striking LRVO House Extension, a contemporary masterpiece by Collectif Vous, nestled in the charming Preux district of Nantes, France. This innovative design stands out among the 1980’s identical houses in the area, boasting a bold wooden exterior and an intelligently crafted extension above the garage. With a west-facing orientation, the extension not only maximizes natural light but also creates a harmonious dialogue with the existing pavilion.
Step inside to explore the custom-designed furniture, versatile living spaces, and captivating architectural details that make this extension truly one-of-a-kind.

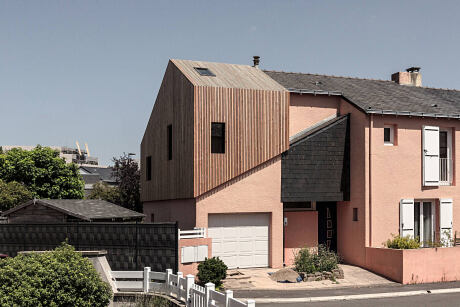
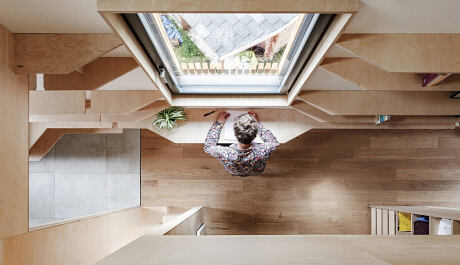
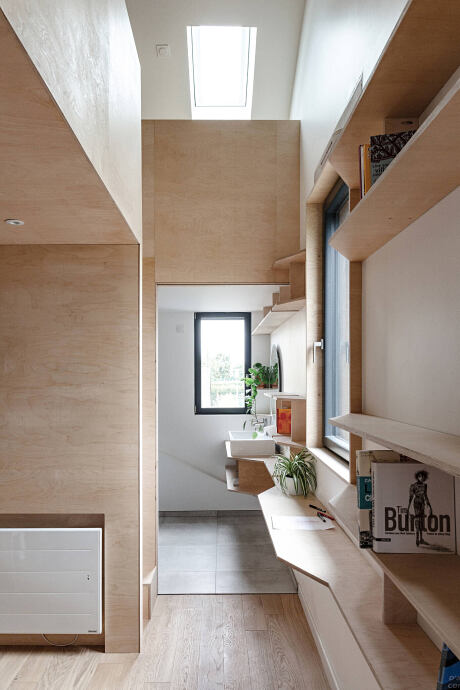
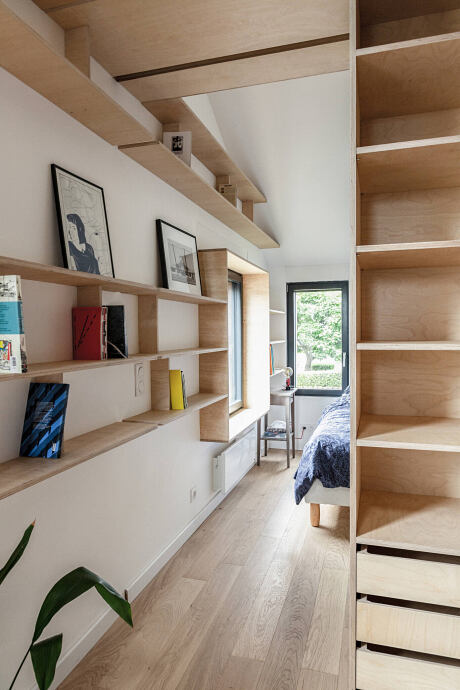
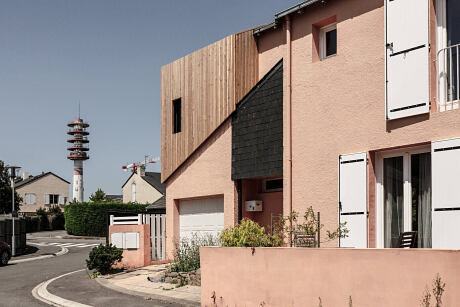
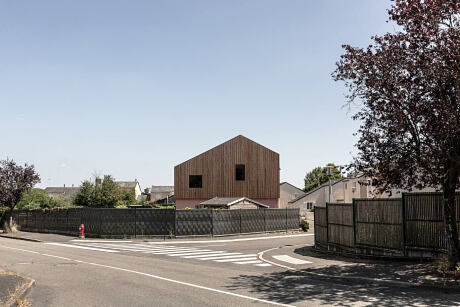
About LRVO House Extension
Revitalizing 1980s Homes with LRVO Extension in France
Nestled in the Preux district of Saint-Herblain, France, rows of nearly identical houses from the 1980s are distinguished only by their subtle variations in color. The innovative LRVO extension, strategically placed above the garage, optimizes the plot’s orientation and expands the house towards the road, with a west-facing view.
Seamless Integration of Wood-Clad Design
The extension is a simple, unified volume, encased in wood cladding on both walls and roof, creating a harmonious dialogue with the original pavilion. Resembling a sketch of an archetypal house, this new living space integrates with the existing structure through a delicate interplay with the current roof slopes. Although it contrasts in materiality, the project maintains the pavilion’s unique geometry.
Custom Interior Design and Furniture by VOUS
VOUS, the design team behind the LRVO extension, also crafted the interior and built custom furniture. A double-height space, complete with a dressing area, serves as a hallway, leading to a south-facing bathroom and a bedroom on the opposite side. The entire west wall features continuous shelving, transitioning from a sink to shelves, to a desk, and back to shelves, before concluding in a cozy reading nook next to the bedroom window.
Maximizing Space with Convertible Storage Solutions
On the upper floor, a roof window illuminates a versatile storage space that could potentially be transformed into a guest room or reading lounge in the future.
Photography by Vous Architecture
- by Matt Watts