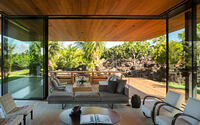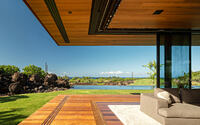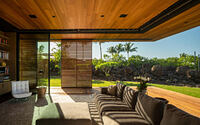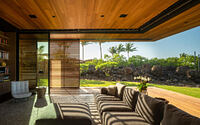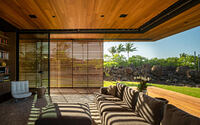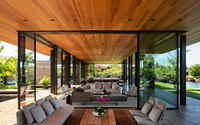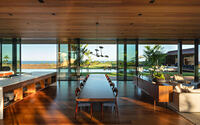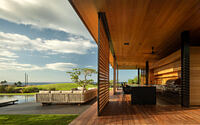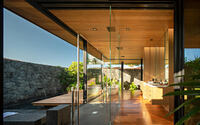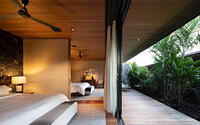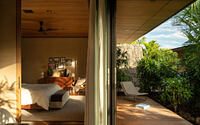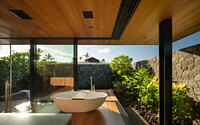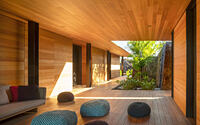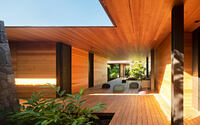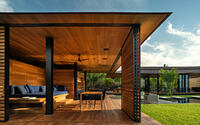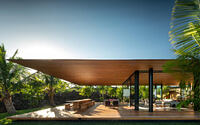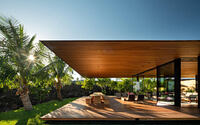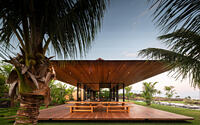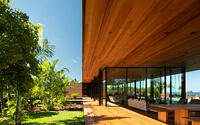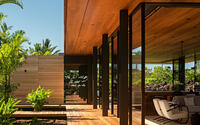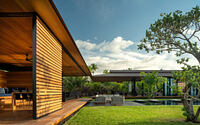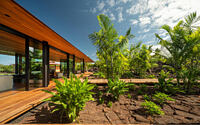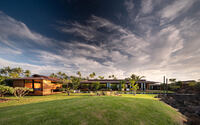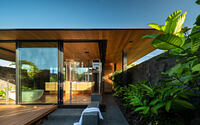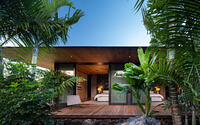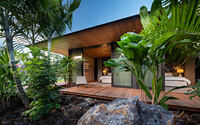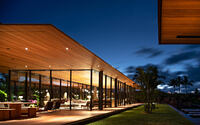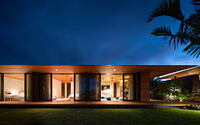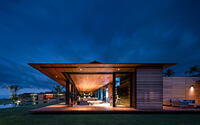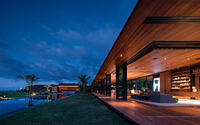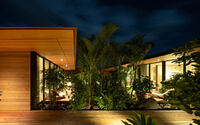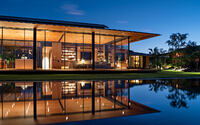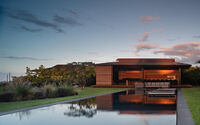Hale Lana by Olson Kundig
Discover Hale Lana, a luxurious retreat that redefines opulence, spanning a generous 17,200 square feet (approximately 1,598 square meters) on Hawaii’s Big Island. This Olson Kundig masterpiece, redesigned in 2018, is an architectural spectacle, comprising several pavilion-like structures dispersed around the site and elegantly connected via elevated wooden lanais and an array of charming gardens.
Hale Lana, or the ‘floating home’, seems to effortlessly hover over the island’s natural lava fields and lush gardens, presenting a harmonious blend of natural elements with luxury design. This retreat is positioned at the ecotone line, an exquisite location offering a breathtaking panorama of the expansive ocean views, stretching all the way to the Haleakalā volcano on nearby Maui.












About Hale Lana
A Canopy-Inspired Family Retreat on Hawaii’s Big Island
Sprawling across 17,200 square feet (1,600 square meters), this breathtaking family retreat on Hawaii’s Big Island captures the spirit of its surroundings. This haven, known as Hale Lana or “floating home,” is nestled among lush gardens and lava fields. In the form of several canopy-like pavilions scattered across the site, the retreat unifies the space through a series of gardens and elevated wooden lanais.
Positioned on the ecotone line between the heavily landscaped area and vast ocean views stretching to the Haleakalā volcano on nearby Maui, the retreat seems to float above the land. The ultimate goal of this design was to create a seamless connection between the residents and the Hawaiian climate and landscape while ensuring the home could cater to a couple, their extended family, and large gatherings.
The Intimate and Expansive Entryway
The entry approach creates an intriguing journey, weaving through a lush landscape punctuated by large trees, berms, and lava fields before unveiling a vista that passes through the house to Maui in the distance. The heart of the retreat is the main house, featuring sliding window walls that open to covered lanais, connecting it to the other four buildings: the cabana, master suite, guest suite, and garage.
Integration of Big Island Style with Environmental Adaptability
The Big Island style permeates the retreat, with cantilevered double-pitch roofs encircling the buildings and their lanais. These roofs act as deep canopies, facilitating openness to ocean breezes while shielding from solar gain. Custom operable shutter screens allow the family to adapt each building to shifting environmental conditions, modulating sunlight, air, and privacy as desired.
Rock walls in several pavilions extend outdoors, forging a connection with the Kona landscape. Custom-designed furniture and interior elements scattered throughout the retreat enhance the architectural design while subtly referencing Hawaiian culture.
Photography by Nic Lehoux
- by Matt Watts