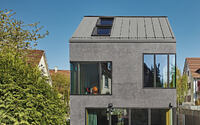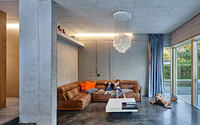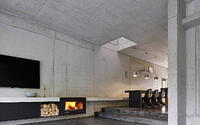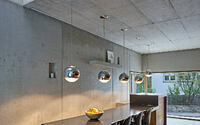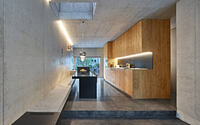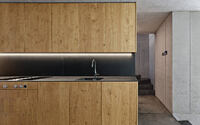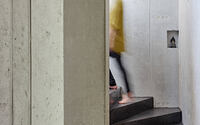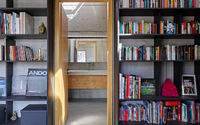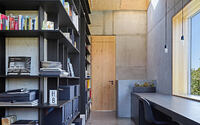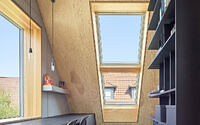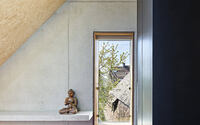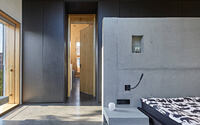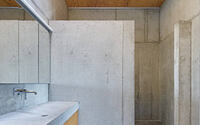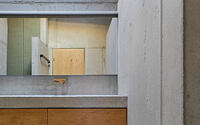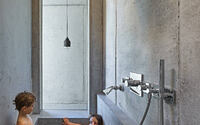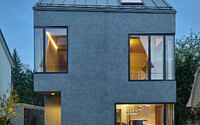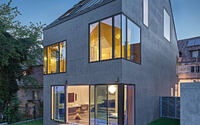House F9 by ZOLL Architekten
Introducing the stunning House F9, a three-story concrete residence nestled in the picturesque Haigst area of Stuttgart, Germany. Designed by ZOLL Architekten Stadtplaner in 2015, this innovative home boasts an elegant fusion of concrete and wood, offering a unique living experience for a family of five.
Discover how this architectural marvel utilizes natural light and clever design to create an energy-efficient and inviting living space.

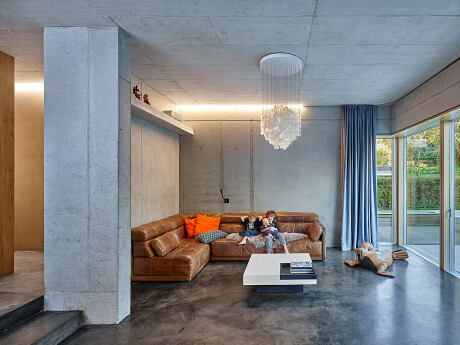

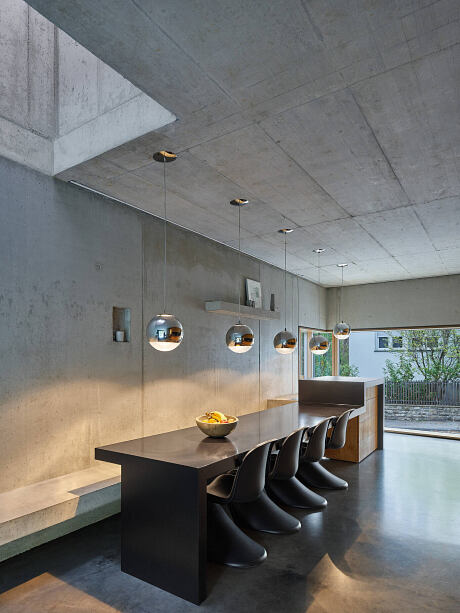
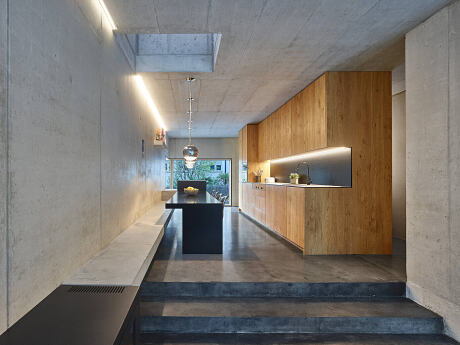
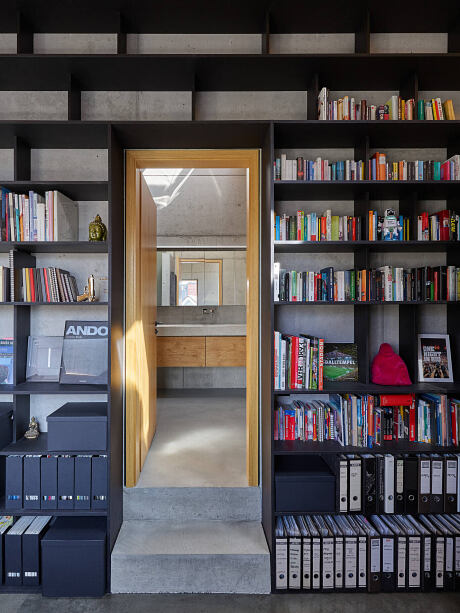
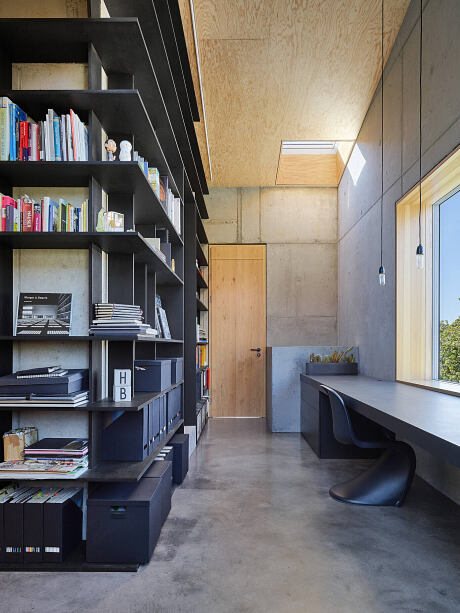
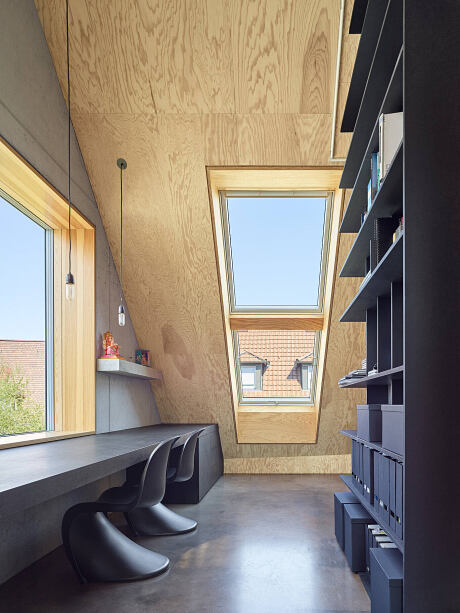
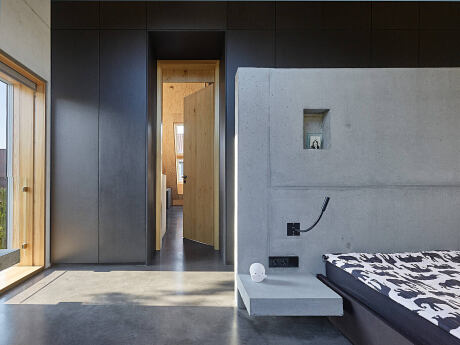
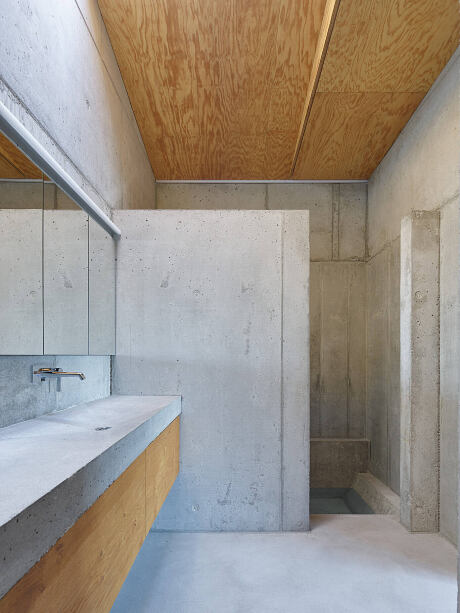

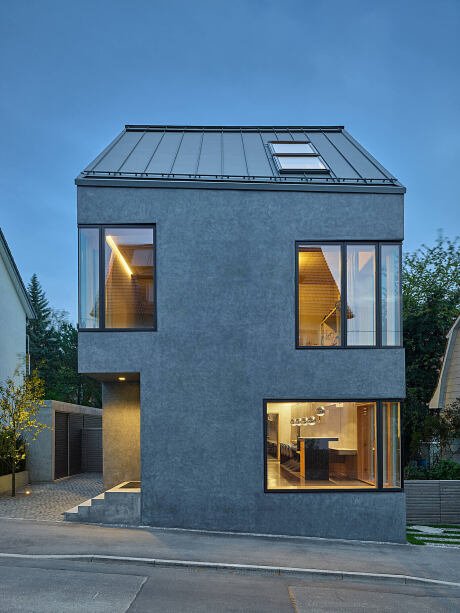
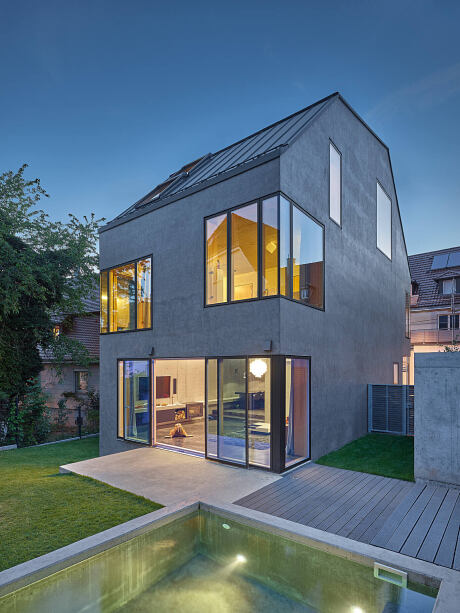
About House F9
A Unique Family Home on a Small Plot in Stuttgart
In the Haigst neighborhood of Stuttgart, a slim residential house was designed and built for a family of five on a plot measuring just 270 square meters (2906 square feet). The design adheres to the building code while maximizing space and functionality.
Minimalist Design with Dissolving Corners
The minimalist overall concept showcases a monolithic building envelope, featuring dissolving corners that purposefully create views into and out of the living spaces. These unique design elements also provide varying light incidents throughout the home.
Concrete and Wood: The Perfect Material Combination
The interior design consistently incorporates only two materials: concrete and wood. The walls, floors, and ceilings remain exposed in untreated concrete, complemented by fixtures made from cast-in-place concrete or wood. The plumbing and underfloor heating system are installed directly into the concrete, contributing to the efficient control of the concrete core temperature, ensuring a cool summer and warm winter.
Energy Efficiency: Meeting the KfW70 Standard
Constructed to meet the KfW70 standard, the house is heated by a brine heat pump with long-term storage beneath the building. Simultaneously, the innovative eTank system charges with the building’s cooling loads, providing natural cooling to the home.
Photography by Zooey Braun
Visit ZOLL Architekten Stadtplaner
- by Matt Watts