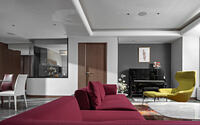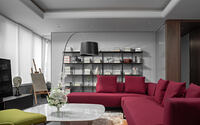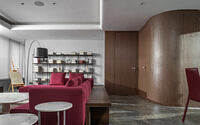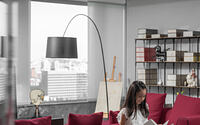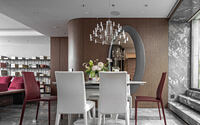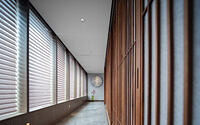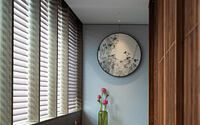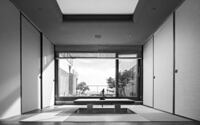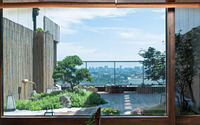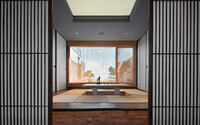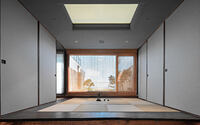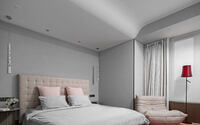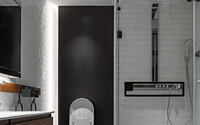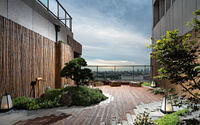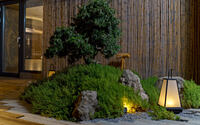Yin’s House by TanzoSpace
Introducing Yin’s House, a harmonious blend of Eastern and Western design styles, nestled in the heart of Xizhimen, Beijing, China. This captivating penthouse apartment was designed by TanzoSpace in 2019, offering a serene retreat for a multicultural family.
Discover how traditional and contemporary elements intertwine to create a unique living space that fosters growth, tranquility, and connection.

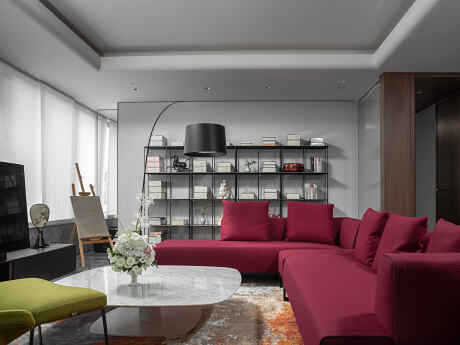
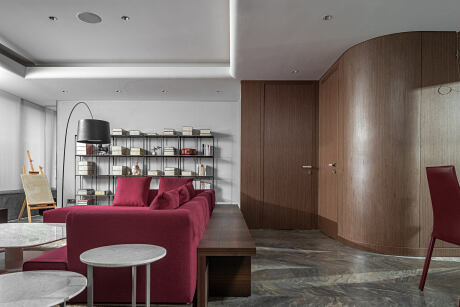
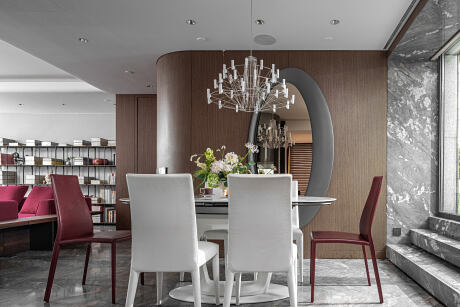
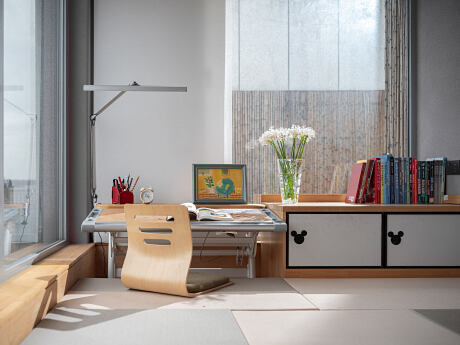
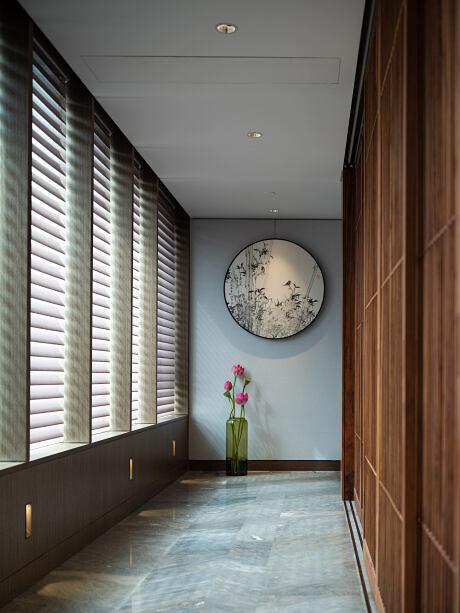
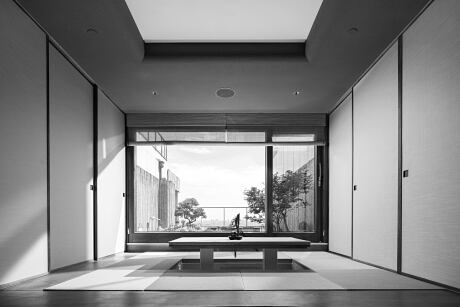
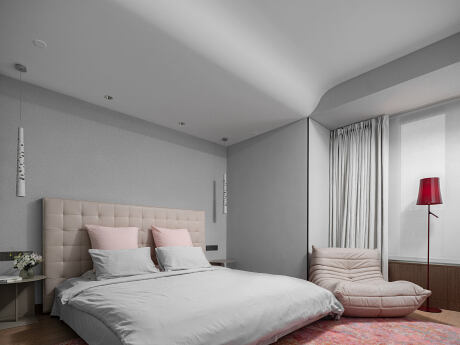
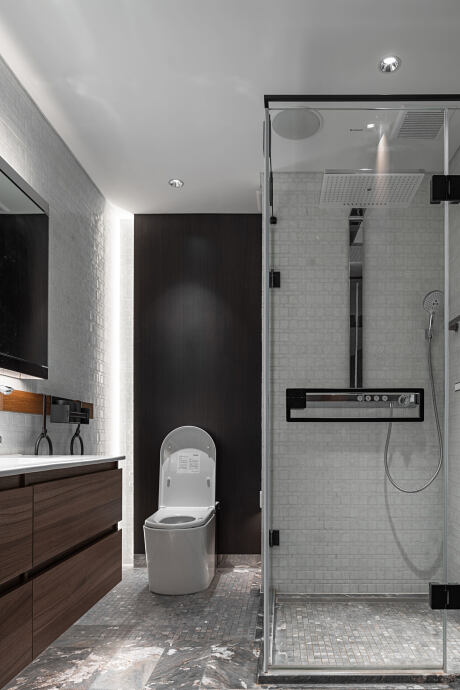
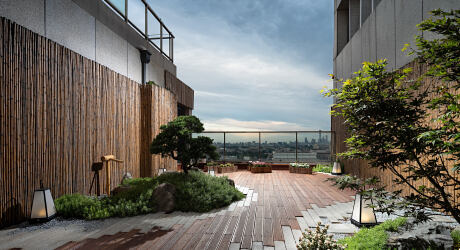
About Yin’s House
A Harmonious Blend of East and West
This top-floor apartment project, situated on the west side of Beihai, was designed by Wang Daquan, who skillfully weaves together elements of Eastern and Western cultures, as well as the old and the new. The client, seeking a stable and nurturing environment for their mixed-race daughter, commissioned the renovation to create a unique space that reflects the family’s diverse background.
Embracing Nature and City Views
The 300-square-meter (3229-square-foot) apartment features a nearly 100-square-meter (1076-square-foot) Japanese-style courtyard in the southeast corner, which serves as a tranquil viewing platform above the bustling city. Gazing through the glass wall on the east side, the sights of Beijing unfold from west to east, with low houses, tree canopies, and towering CBD buildings all visible.
Fostering Connection Between Space and People
The apartment’s design emphasizes the connection between the indoor and outdoor spaces, as well as the inhabitants’ interactions with their environment. The open floor plan and abundant natural light create a seamless transition between the living spaces and the outdoor courtyard, encouraging the family to engage with one another and their surroundings.
A Focus on Education and Growth
The clients, influenced by both Eastern and Western cultures, place a high value on creating a nurturing environment for their daughter’s education and growth. Chief designer Wang Daquan integrates traditional and contemporary design elements from both cultures to craft a flexible and personalized space that fosters learning and development.
Balancing Dynamics and Tranquility
The apartment features a narrow, long corridor that leads to the open living area. The tea room, tatami room, and courtyard offer spaces of tranquility and contemplation, while the living room, dining room, and kitchen encourage interaction and connection among family members. The apartment’s design strikes a balance between dynamic and peaceful spaces, allowing the family to enjoy the cityscape and natural beauty outside their windows.
Paying Attention to Details and Functionality
The interior design employs a palette of gray and wood colors, with magenta and bright yellow accents providing visual focal points. Modern materials and craftsmanship convey an oriental artistic sensibility, while practical functionality accommodates the family’s international lifestyle. The kitchen, in particular, serves as a hub of interaction and warmth, where family members can share and care for one another.
Nurturing Mind and Body Through Space
The clients have high expectations for the practicality of the space, so the designer and clients worked together to select quality furniture and fixtures that enhance daily life. Over time, the apartment’s design nourishes the family’s body and mind, fostering a sense of inner peace and fulfillment. The space encourages growth and self-restraint, reflecting the true meaning of home.
Photography by Shi Yunfeng
- by Matt Watts