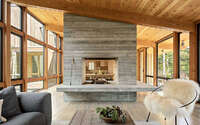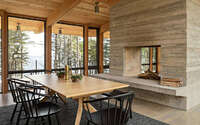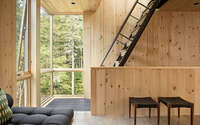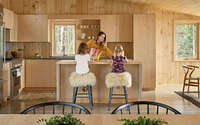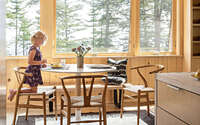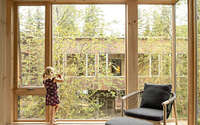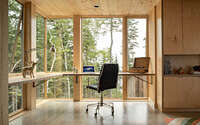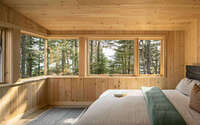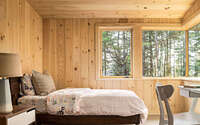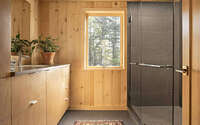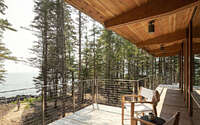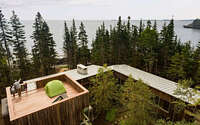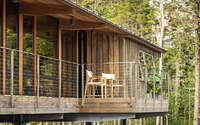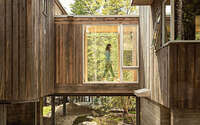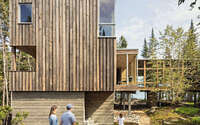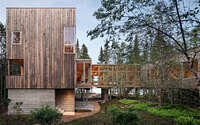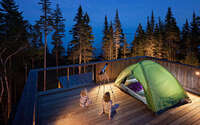Englishman Bay Retreat by Whitten Architects
Englishman Bay Retreat is a modern wooden retreat designed in 2018 by Whitten Architects located north of Acadia National Park, in Maine, United States.















About Englishman Bay Retreat
A Coastal Haven: Englishman Bay
North of Acadia National Park, Englishman Bay boasts a rocky, rugged coastline and untouched landscapes. Protected coves and calm waters make this Downeast gem a sailor and kayaker’s dream.
Pathway to Childhood Memories
Our client frequently walked from his childhood camp through the dense woods of spruce and birch. This led to a secluded pebble beach, carving a path beneath the tree canopy over time. Decades later, he approached us, inspired by cherished memories, to design a family home along this nostalgic route.
Capturing the Essence of Maine
A rustic Maine camp feel encapsulated the client’s vision. They desired a home using warm, natural materials that melded with the surrounding forest. They prioritized a minimal environmental footprint, retaining most trees but ensuring ocean glimpses. An open-platform deck high above for stargazing, reminiscent of a ship’s hatch, was another must-have.
A Design Born from Nature
Surveying the property, we noted a gradual shift: from shaded woods to sunlit waterfront. Our design embraced this transition. We discovered a 10-foot-tall rock outcrop (equivalent to 3.3 yards) offering panoramic vistas. We thus elevated the house on steel columns, gifting it a treehouse demeanor. This height unveiled views of a serene cove and a distant island lighthouse. Using natural materials and generous glass, the home subtly emerges from its setting, gently revealing its beauty.
Architectural Storytelling
The house, an extension of the cherished path, takes a U-shape, surrounding an outdoor courtyard. Its elevated essence makes one feel amidst the woods. We meticulously planned the interiors, letting morning sun grace the kitchen and evenings bless the bedroom wing. The quiet segments face the calm cove, while social areas embrace the vast ocean.
Iconic Features and Functional Spaces
An entry tower anchors the house, atop a board-formed concrete base. A rooftop deck sits above, maximizing canopy views. Inside, interconnected views and playfulness prevail. A bright bridge connects this tower to a kitchen adorned with Baltic birch and eastern white pine. A three-season porch bridges the kitchen to bedrooms. A double-sided fireplace adds warmth, and the master suite boasts expansive corner windows.
Embracing Local Materials
Natural, local materials dominate the design. Eastern hemlock from a Maine mill wraps the exterior, while eastern white pine and rot-resistant Douglas fir highlight interiors. This home stands as a crossroads of memories—where past meets present.
Accolades and Recognition
In 2019, this project clinched AIA Maine’s Honor Award for Design Excellence and the People’s Choice Award. It also earned a Merit Award from the 2019 AIA New England Design Awards.
Photography by Trent Bell Photography
Visit Whitten Architects
- by Matt Watts