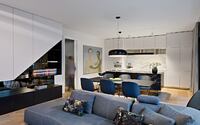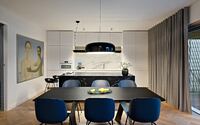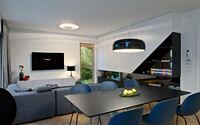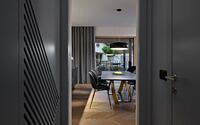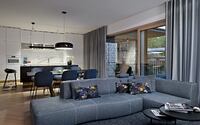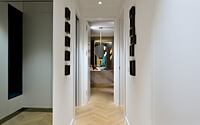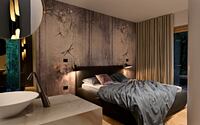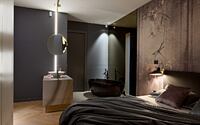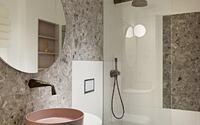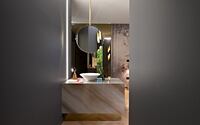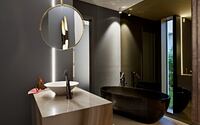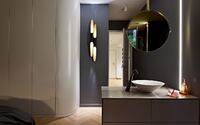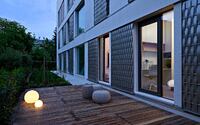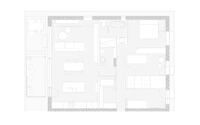A Place of Elegant Comfort by GAO Architects
Introducing “A Place of Elegant Comfort,” a contemporary apartment designed by GAO Architects in the beautiful country of Slovenia.
Known for its rich culture and stunning landscapes, Slovenia sets the stage for this exquisitely crafted family home. Inspired by the client’s love for minimalism in white, GAO Architects create a seamless blend of soft colors, textures, and natural materials. With an open floor plan that allows light to cascade throughout, this luxurious apartment is a testament to sophistication and balanced design.









About A Place of Elegant Comfort
Creating a Harmonious Living Space
We designed this family apartment with a deep sense of love, as the family’s openness, hospitality, and unwavering trust truly inspired us. Their preference for minimalist white interiors from their previous apartment guided our design decisions, and we incorporated soft colors, pleasant contrasts, and varied textures to create a space that aligns with their desires.
Opening Up the Space for Light and Flow
We removed the partition wall to open up the main horizontal feature, connecting the entrance to the bedroom and allowing light to cascade throughout the entire area. The bedroom serves as a lively oasis that combines bathing, sleeping, and closet spaces. We artfully enhanced the bedroom with Wall & Deco wallpaper, a stand-alone countertop adorned with sparkling ceramic Florim Alabastri di Rex tiles, and a brass mirror suspended from the ceiling. Glossy black Gessi taps complement the Antonio Lupi glass bathtub, which reflects in the warm brown mirror behind it, while a crafted DelightFULL wall light completes the wardrobe on the opposite wall.
Balancing the Living Area
During the living area design process, we focused on achieving balance. The symmetrical kitchen features high counters on both sides, and the contrasting kitchen island mirrors the light colors of the counter and overhead cupboards. The living components run along a central axis, providing a sense of functional symmetry and balance.
Artistic Inspiration and Minimalist Elegance
We found inspiration for the intimate sense of spatial freshness and sophistication in an oil painting by Slovene painter Metka Krašovec. This central, minimalist yet dominant artwork became an indispensable aspect of the apartment.
Furnishing with Comfort and Style
The living area features the intriguing design of the Bon Bon dining table by Pottocco and the organic softness of the Patricia Urquiola couch set. We chose soft, simple lighting with a warm LED color, and selected an eco-friendly French Herringbone parquet flooring, free of artificial coatings, varnishes, or harmful substances. This flooring not only complements the space but also breathes with it, ensuring a harmonious environment for the family.
Photography courtesy of GAO architects
- by Matt Watts