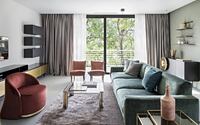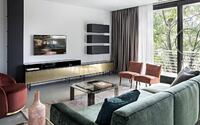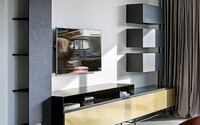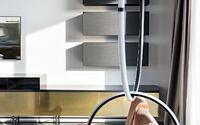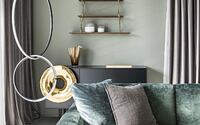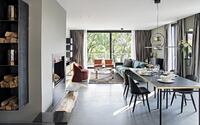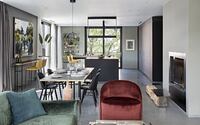Velvet by Flussocreativo
Dive into the world of luxury Italian design with Velvet, a stunning apartment in Bovezzo, Italy, where elegance meets natural beauty. Designed by Flussocreativo, this 240 square meter (2,583 sq ft) living space features a harmonious blend of modern and rational geometries, warm velvet, and natural colors.
Experience the exquisite craftsmanship in every custom-designed piece of furniture, and immerse yourself in the soothing atmosphere of the sleeping area, where relaxation and calm reign supreme.

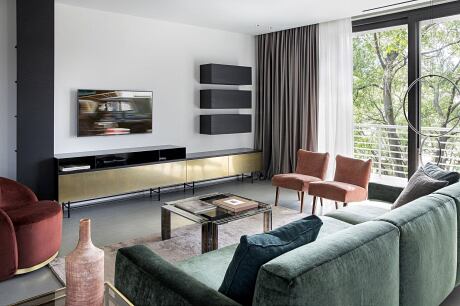
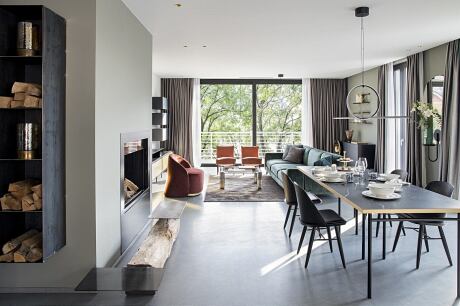
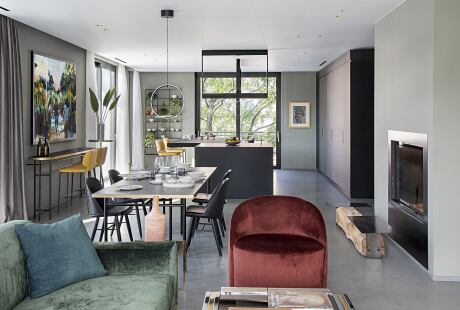
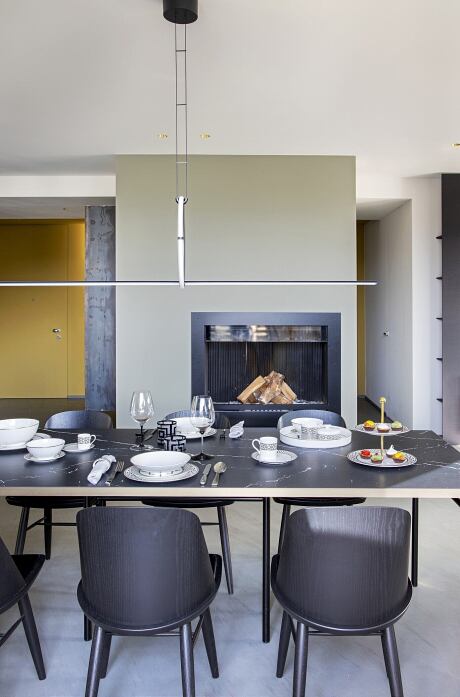
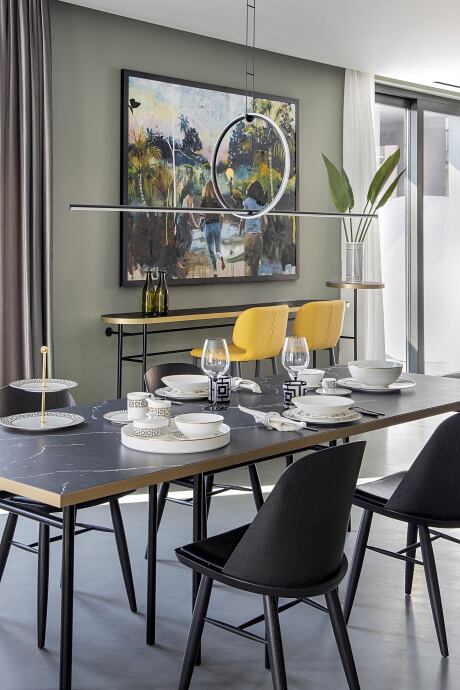
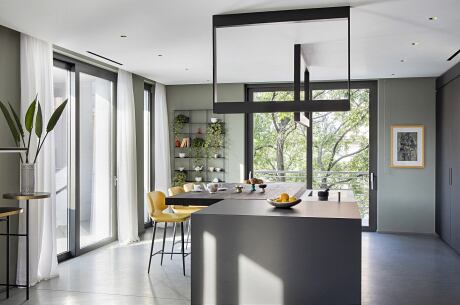
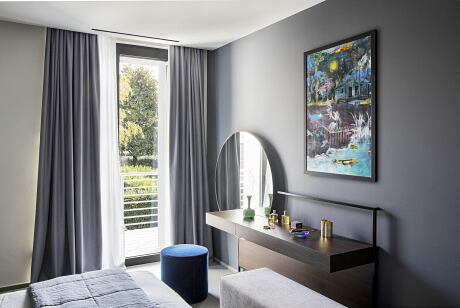
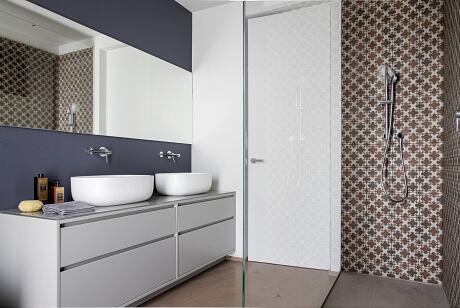
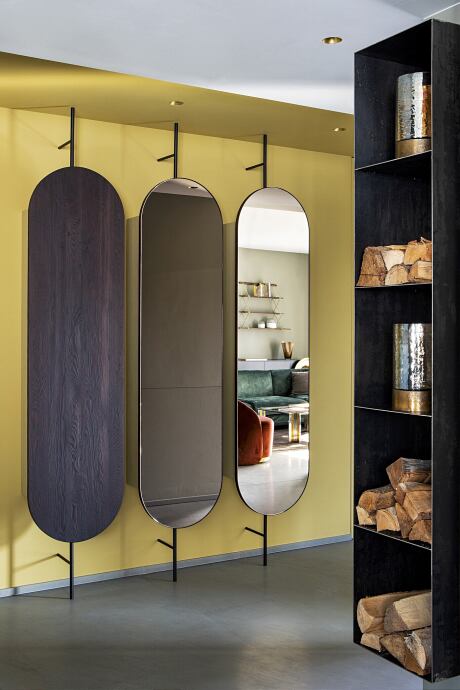
About Velvet
Discover Velvet: A Luxurious Apartment Restyling
Experience the elegance of luxurious living and the pure exaltation of natural finishes in Velvet. This restyled apartment, situated in a newly constructed building for the client’s family, spans 240 square meters (2,583 square feet).
A Welcoming Entrance and Central Monolith
As you step inside the apartment, the key elements of Velvet become immediately apparent. The solid central monolith, featuring a fireplace that warmly welcomes the open space, defines the division between the living and sleeping areas. A custom-designed piece of furniture adorns the entrance, showcasing an iron structure with oak hinged openings and a unique mirror insert.
The Living Area: A Symphony of Warm Velvet
The living area boasts a dominant presence of warm velvet, encompassing three distinct sections: the sofa area, the table area, and the kitchen. Modern and rational geometries harmonize with soft, elegant velvet, allowing natural colors to shine and enhancing the distinction of every detail within its context.
The Sofa Area: Custom Furnishings with Distinct Details
In the sofa area, a large custom-designed oak, brass, and sheet metal piece serves as a television stand. Both the sofa and armchairs feature velvet upholstery, creating a setting defined by furnishings with distinct details.
The Table Area: Marquinia Silestone and Brass Accents
The custom-designed table area features a tubular structure with a marquinia silestone top and brass edging. A matching console hangs on the wall, boasting a painted iron structure with brass-plated edges, painted Sagomato Rovere, and a marquinia silestone top.
The Kitchen: Functional Elegance and Concealed Monobloc
Completing the living area’s triptych is the kitchen, which includes a concealed monobloc with retractable doors and a spacious island housing a sink and induction hob. The island also features a sliding natural smoked oak top and a series of comfortable stools for a dedicated snack area.
The Sleeping Area: Soothing Colors and Relaxing Ambiance
The sleeping area comprises three bedrooms, a study, and a bathroom, all characterized by soothing colors and an absence of eccentric details for a serene and calming atmosphere. The main bedroom offers a retractable walk-in closet and bathroom, along with custom-designed bedside tables and a console/beauty area. A delicate, romantic wallpaper frames the suspended lighting elements.
Achieving the Pinnacle of Living and Sensory Comfort
Through a thoughtful fusion of shapes, materials, and atmospheres, this restyling project achieves the highest level of living and sensory comfort, all while maintaining an elegant design.
Photography by Giorgio Baroni
- by Matt Watts