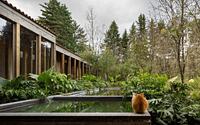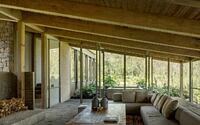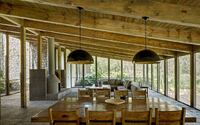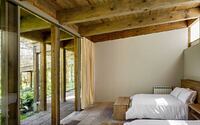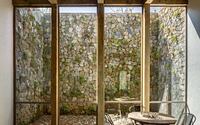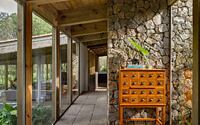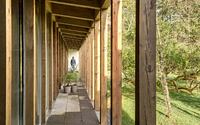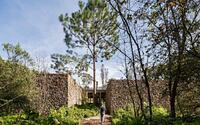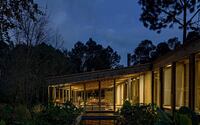Santana House by Manuel Cervantes Estudio
Discover the captivating Santana House, a stunning retreat designed by the renowned Manuel Cervantes Estudio in the picturesque Valle de Bravo, Mexico.
This architectural masterpiece, completed in 2019, harmoniously blends with its natural surroundings, providing a serene escape from the bustling world. The property boasts open living spaces, panoramic views of the woods, and a seamless indoor-outdoor connection, all while utilizing local materials and unique design elements. Come, experience the enchanting beauty of Santana House for yourself.

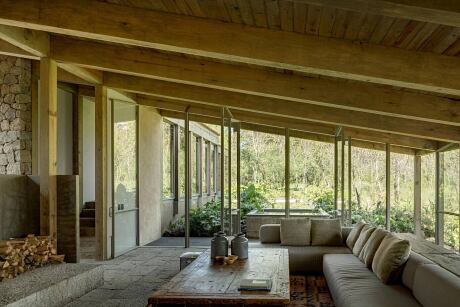
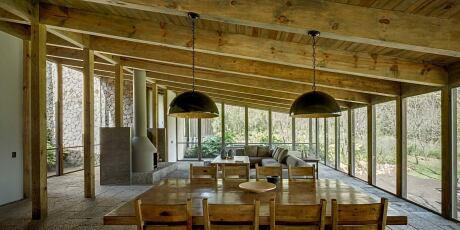
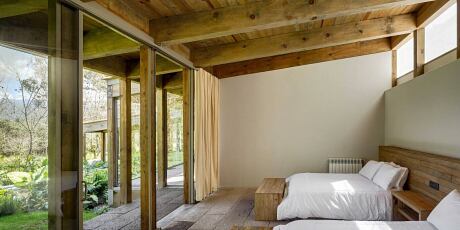
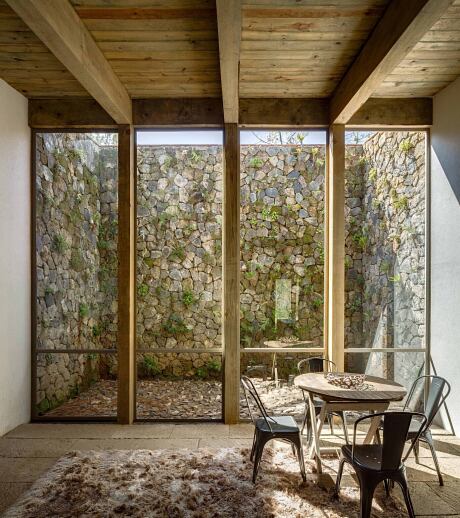
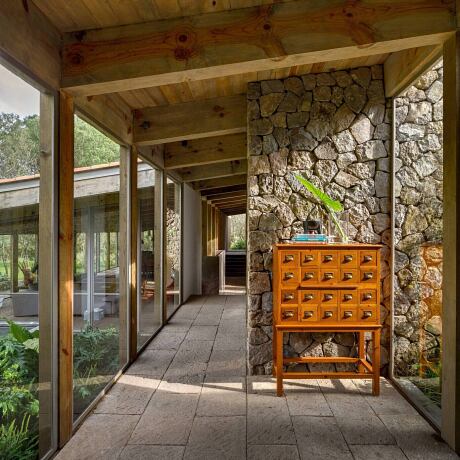
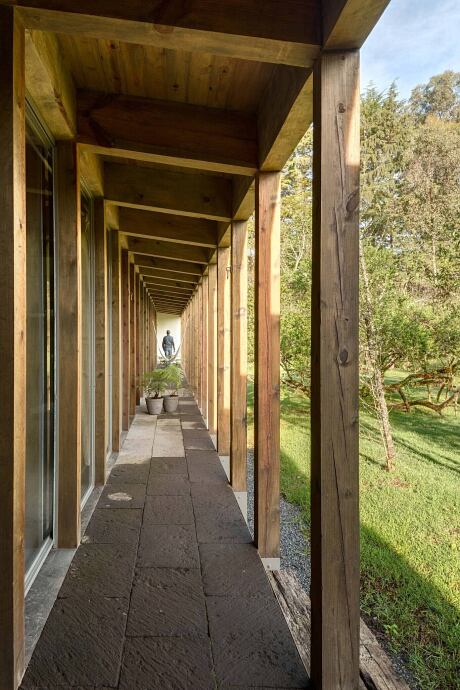
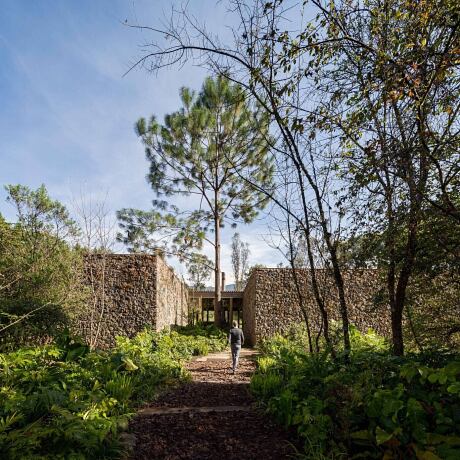
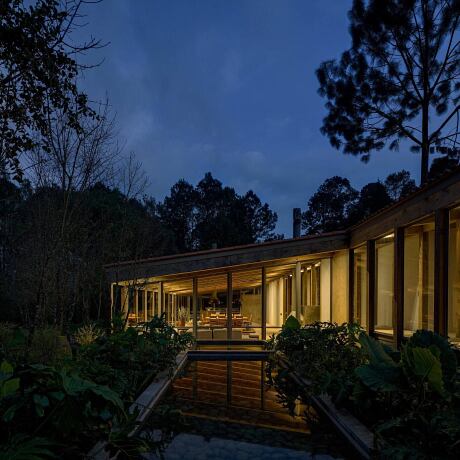
About Santana House
Embracing Nature in Valle Santana’s Design
The design of Valle Santana emphasizes its connection to the natural environment, skillfully taking advantage of the property’s proportions and open spaces. An existing tree serves as the centerpiece for an entry courtyard, creating a welcoming space for people to gather. This area connects the bedrooms and utility spaces, offering stunning views of the surrounding woods from every living area.
Harmonious Use of Local Materials
The house features an exposed wooden structure, designed using a series of repeated frames and a single pitch roof. This approach defines the various spaces within the home. In addition to timber, local materials such as stone, rough-textured plaster, and bare brick are used for flooring and walls. This combination provides protection from the elements and privacy from the street, while offering panoramic views that blend seamlessly with the surroundings.
Versatile Living Spaces for Socializing
The open-concept living area includes a lounge, dining room, and kitchen, which can be adapted for different social occasions. This space extends onto an outdoor terrace, connecting the interiors and exteriors with nature through a reflecting pool and jacuzzi. The window frame design further reinforces this connection.
Intimate Bedroom and Study Areas
Corridors with contrasting lighting, textures, and landscapes link the living area to a study and three bedrooms. The study, complete with a guest bathroom, doubles as a television room and can also serve as a guest bedroom depending on the arrangement of furnishings. Each bedroom boasts a combined dressing room and bathroom, as well as a roofed terrace, providing unobstructed views of the woods.
Custom Furniture and Seamless Integration
Furniture throughout the house was crafted in situ, using stone finishes and the same wood as the structure itself, ensuring a cohesive integration of space and function.
Landscape as a Central Element
The landscape plays a pivotal role in the project, fostering a smooth transition between the building and nature. By incorporating regional plants, the design further enhances the sense of integration with the environment.
Photography courtesy of Manuel Cervantes Estudio
Visit Manuel Cervantes Estudio
- by Matt Watts