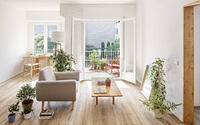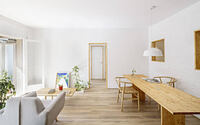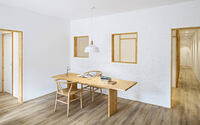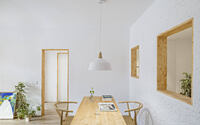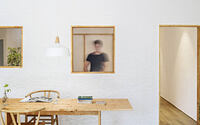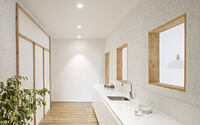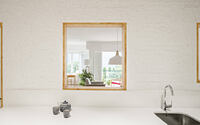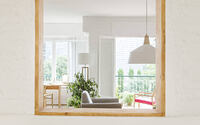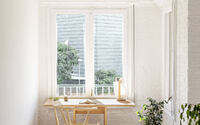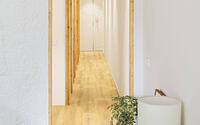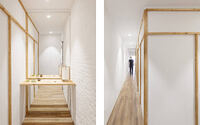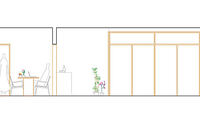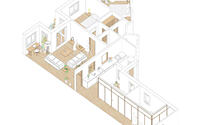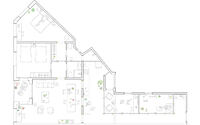Buenos Aires Apartment by Roman Izquierdo Bouldstridge
Redesigned in 2020 by Roman Izquierdo Bouldstridge, the Buenos Aires Apartment is a modern 105 sqm apartment located in Barcelona, Spain.









About Buenos Aires Apartment
Transforming a Barcelona Apartment for Modern Living
This project involves the renovation of a 1,130-square-foot (105-square-meter) house situated at the intersection of Buenos Aires and Villarroel streets in Barcelona. Bathed in the afternoon sun, the apartment faces west and is located on one of Eixample de Cerdà’s unique chamfers.
Adapting to New Domestic Needs
The redesign addresses the evolving domestic needs of a family in confinement. The coexistence of their daytime activities necessitated a reevaluation of the dwelling’s functions and spaces. Consequently, two independent rooms were created for flexible use, allowing residents to study, work, or exercise in secluded areas. The project’s objective is to maximize the number of rooms and enhance the living space for users.
Maximizing Space and Light
From the entrance, a 56-foot (17-meter) deep view stretches across the entire space, leading to the living-dining area. A new volume, characterized by a light wooden framework, runs longitudinally and houses the flexible-use rooms. In the hall, a mirror generates a visual illusion of a corridor interrupted by a table. The panel proportions and timber strip support create a composition inspired by traditional Japanese house partitions.
Blending Indoor and Outdoor Spaces
The load-bearing wall separating the kitchen from the living-dining room underwent partial modifications to create new interior windows. This abstract facade, consisting of wooden frames on a white painted brick wall, generates a perception of the living room as a semi-outdoor space. The kitchen showcases the contrasting nature of the light, geometric timber framework and the old, heavy, imperfect character of the building’s load-bearing wall. The cooking area features a simple 16-foot (5-meter) long bar that faces outward and receives natural light through its windows.
Incorporating Nature into Interior Design
Introducing nature into the common areas aims to extend the terrace into the home. Similarly, expansive interior views, the influx of natural light deep within the dwelling, and the segregation of day and night rooms create a domestic environment that adapts to new daily realities. In response to these challenges, the apartment underwent a month-long renovation on a tight budget.
Photography courtesy of Roman Izquierdo Bouldstridge
Visit Roman Izquierdo Bouldstridge
- by Matt Watts