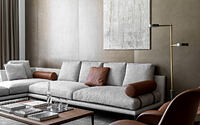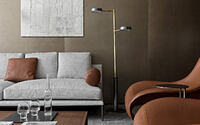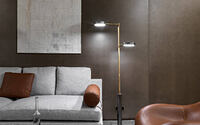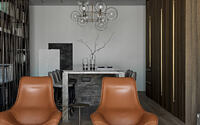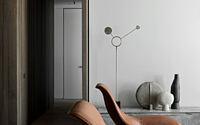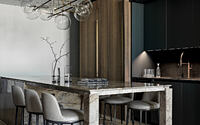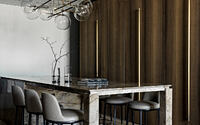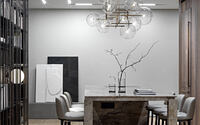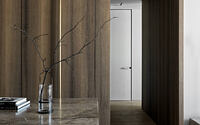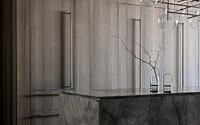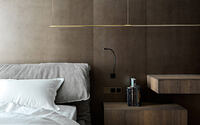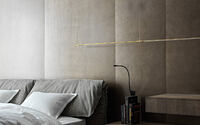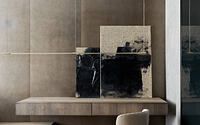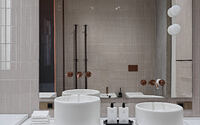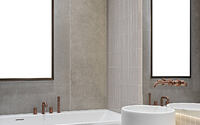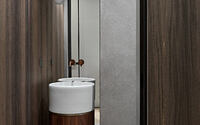La Renommée by Yodezeen Architects
La Renommée is an elegant apartment located in Kiev, Ukraine, designed in 2021 by Yodezeen Architects.











Description
The YODEZEEN’s team of architects and designers believe that craftsmanship is not about what kind of interior you can create on a large area. Compact apartments like La Renommee are proof of this: you can elegantly embody everything conceived without neglecting functionality, even in a small space.
A large family with three children of different ages always means thinking through details in the interior. The YODEZEEN team had several main tasks: to organize a spacious living-dining area where all family members can gather for dinner. And also to create a laconic bright interior according to the taste of the parents. It was significant to make the children’s areas functional and provide an extra bed in one of the bedrooms in case of family visits.
The La Renommee project of 164 square meters is located in a modern residential complex in Moscow, where the windows of the eighth floor overlook the green landscape of the residential complex. The YODEZEEN designers have completely redesigned the space to expand it and arrange areas that are not separated by walls. Following the drawings, the entire area of the apartment includes a living room connected to a kitchen-dining space, a master bedroom, and two children’s bedrooms. The team has made the interior using restrained and noble colors, with a lot of brass wares and natural wood to match.
The studio has paid great attention to lines, surfaces, and their harmonious interaction in the apartment. So, one of the key ideas of this interior is a brass wall that goes through several zones of the apartment. It is mounted from the hallway through the kitchen-dining room straight to the living room. The wall set the tone for the overall concept because brass accents can be noticed in all the apartments: cabinet handles, the base of light compositions, taps, and shelves.
As for the functional distribution of space, which designers of the studio thought out, one of the intriguing solutions is the hidden kitchen. When customers finish preparing their food, they can close the sliding doors and easily turn the common area into an exclusive dining area. And lunchtime comes at a custom marble table, complemented by B&B barstools and a spherical light composition from Gallotti & Radice. When it’s time to move into the living room to read, you can find everything you need on an elegant custom rack made of thin rods that seems to grow straight out of the brass wall.
The living room is equipped with furniture from the Italian B&B brand: a corner sofa against a brass wall with cushions to match a pair of leather armchairs. There is a Cattelan coffee table in the center and a custom marble cabinet decorated with ceramics on the opposite side.
The designers made the master bedroom in the same color palette as the living room. On the right side of the cozy Baxter bed is a custom table that the team built right into the wall. The work area to the sleeping area is connected with a long horizontal lamp. As for the master bathroom, the key planning idea of the designers was to highlight the concrete area and separate it from the bedroom with a graphite glass partition.
The children’s bedroom is filled with brighter furnishings than the rest of the more laconic rooms. The bed linen, tabletop, and side tables with Seletti’s famous monkey lamps hint that the rooms belong to the younger members of the family. As for the extra bed, the designers have developed a fold-out sofa that is a continuation of the Bonaldo bed. Also, there is a custom brass rack in the room that echoes the concept of the entire interior. The bathroom is thought out: the team has made one of the washbasins one level lower than the usual one so that it is convenient for a little girl to wash her hands.
“This project is filled with a family atmosphere because we managed to combine laconic elegance while developing the design concept. But at the same time, we functionally convey the idea that this space also belongs to children,” said the co-founder of the YODEZEEN studio and the chief architect of the project Artem Zverev.
Photography courtesy of Yodezeen Architects
Visit Yodezeen Architects
- by Matt Watts