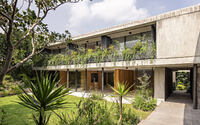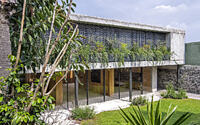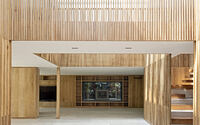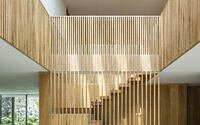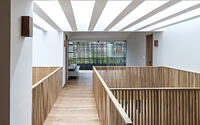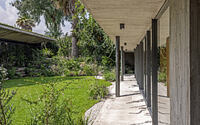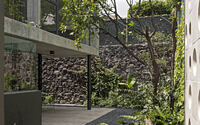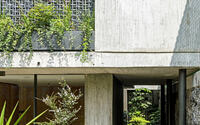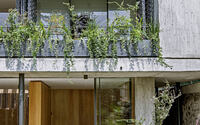House Agua by Viga Arquitectos
Located in Mexico City, Mexico, House Agua is an inspiring two-story concrete house has been designed in 2020 by Viga Arquitectos.

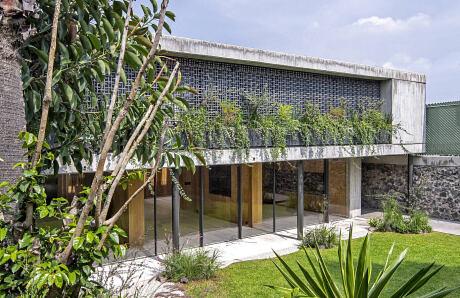
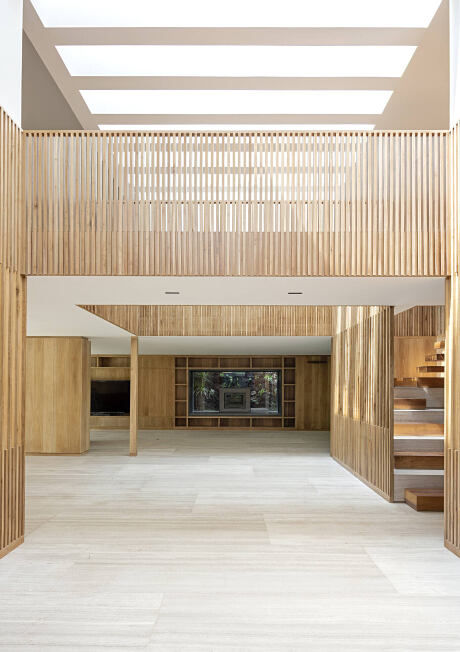
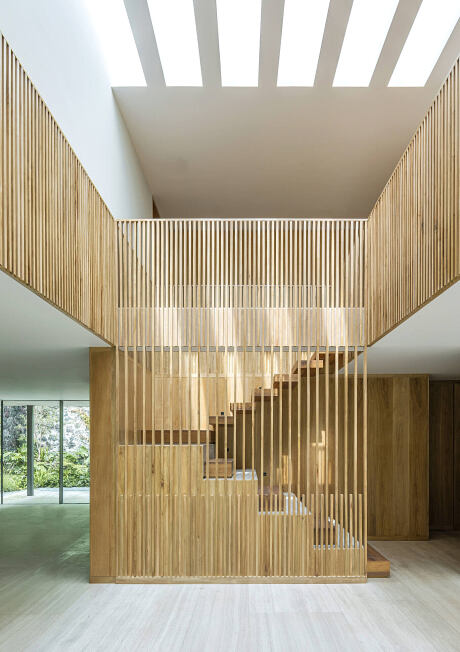
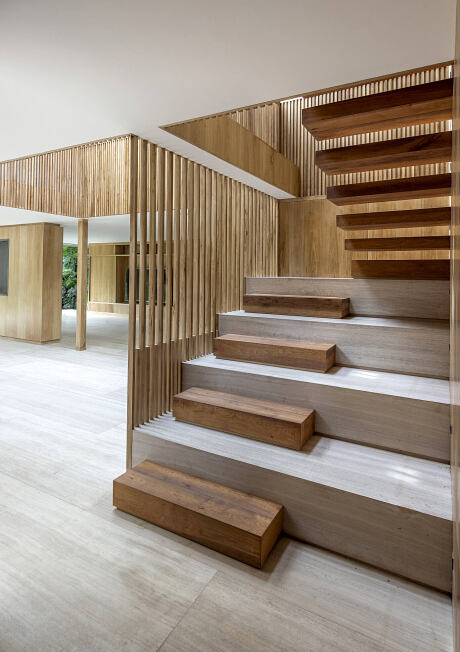
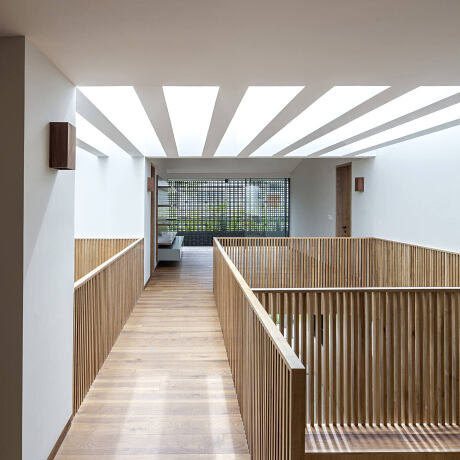
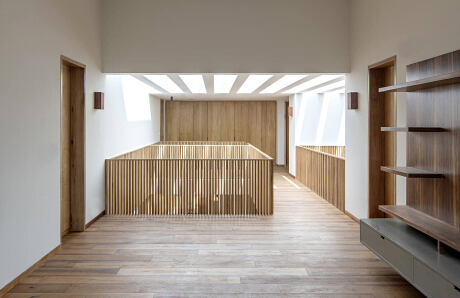
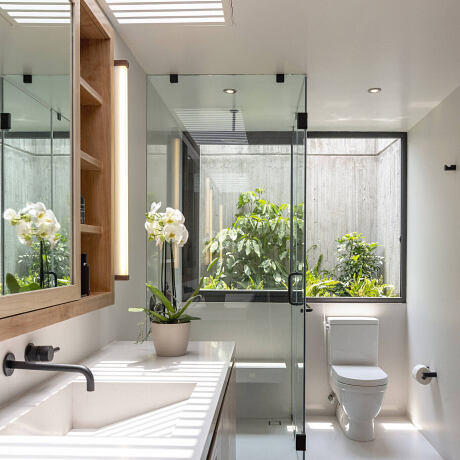
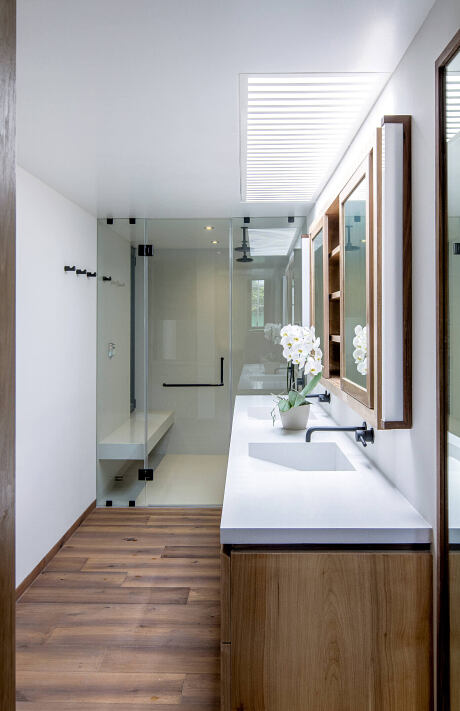
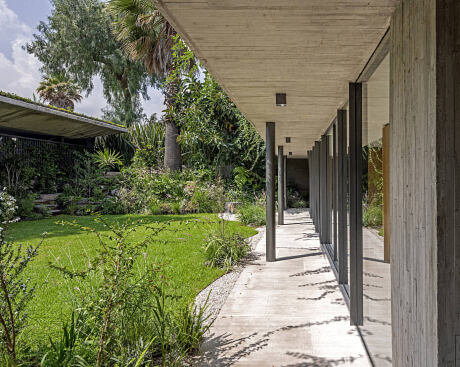
About House Agua
Revitalizing a 70’s Home: Casa Agua’s Sustainable Transformation
Casa Agua’s redesign focuses on remodeling and expanding a 1970s house to accommodate its new occupants. Embracing sustainability, the design preserves the existing reticular structure, respects load-bearing walls and columns, and aims to maximize open space.
Flowing Through Casa Agua: A Unique Circulation Experience
Casa Agua’s distinctive circulation begins with a walkthrough beside the front garden, leading to an exterior patio that highlights the main entrance. After passing a smaller-scale threshold, the interior unfolds into a double-height hall, envisioned as a wooden box functioning as a patio. Bathed in natural light and intersected by a bridge, this hall serves as the home’s pivot, connecting horizontal public and service spaces with vertical private areas.
On the ground floor, carpentry conceals the structure to create a lighter volume and enhance the visual continuity of the open space. The stairs, leading to the private section of the house, are tucked to one side of the double-height hall.
Blurring Boundaries: Integrating Interior and Exterior Landscapes
The landscape design features a series of spaces showcasing Casa Agua from various angles. By restoring the existing lava layers with endemic vegetation, the design attempts to blur the boundaries between the interior and exterior. On the upper floor, the garage roof and planters are filled with greenery, controlling views from the inside. The lattice enveloping the main facade further limits the sightlines, establishing a harmonious connection with the surrounding environment.
Photography courtesy of Viga Arquitectos
