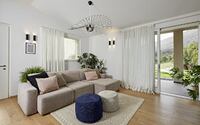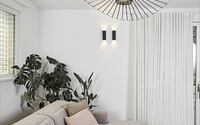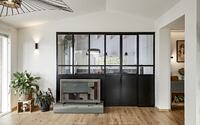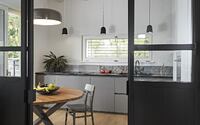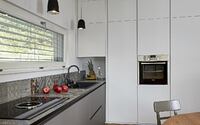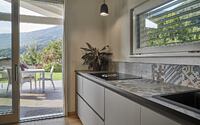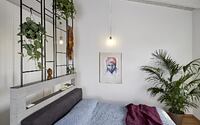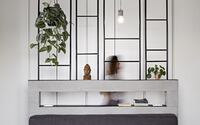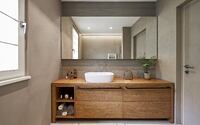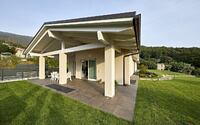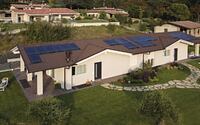Wooden by Flussocreativo Design Studio
Wooden, located at the slopes of Brescia’s hills in Concesio, Italy, is a modern single-story house has been designed in 2020 by Flussocreativo Design Studio.

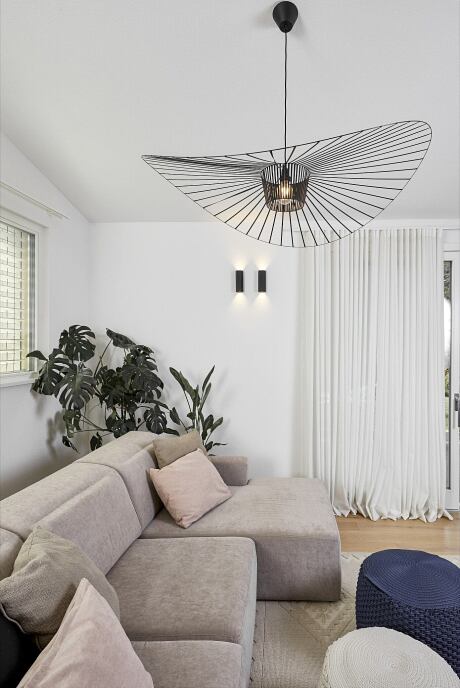
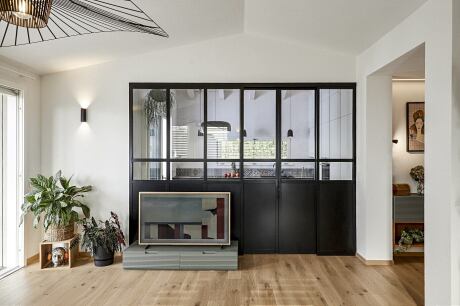
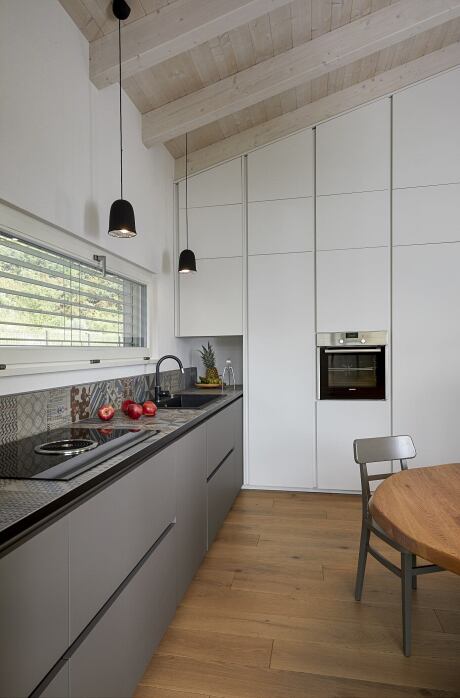
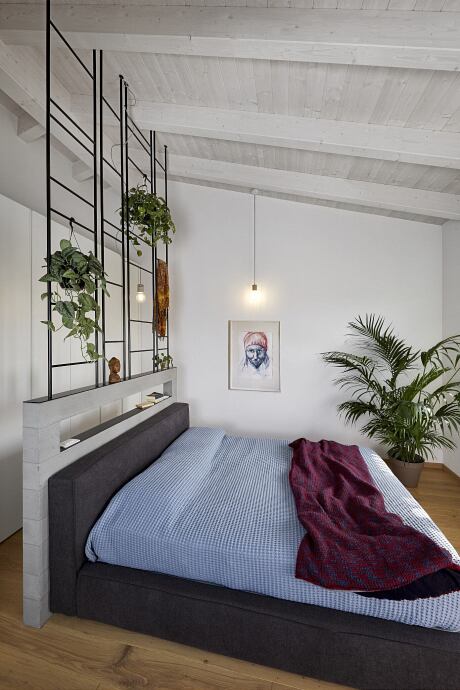
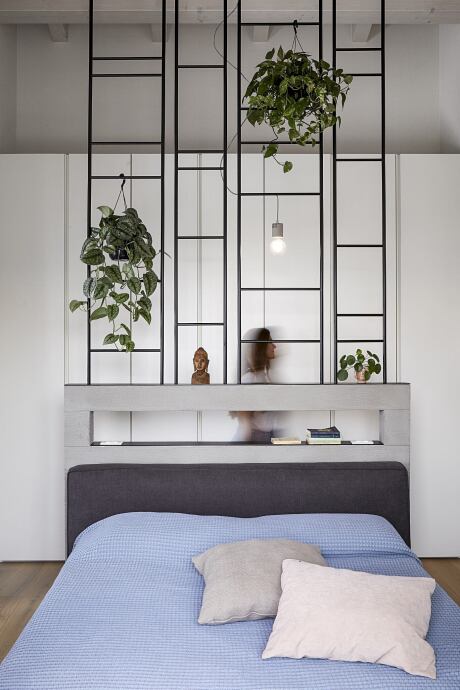
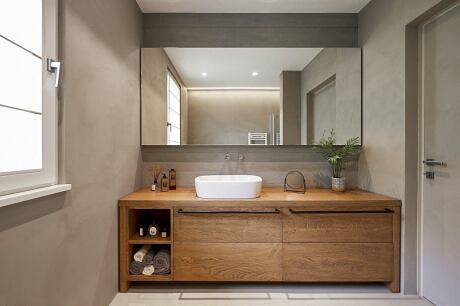
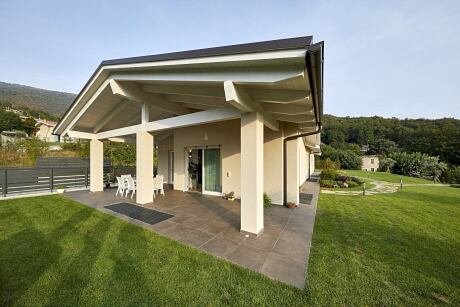
About Wooden
A Harmonious Fusion of Architecture and Interior Design
Wooden is an interior design project developed alongside the construction of a prefabricated wood house nestled in the slopes of Brescia’s hills. The project showcases the extreme architectural versatility of wood, resulting in a Nordic-inspired design that embraces the client’s philosophy of sustainability.
Inviting Living Space with Natural Elements
Upon entering the property, a large lawn frames the entire house, emphasizing its natural setting. Inside, the living room features a parquet floor that extends throughout the house. A large sofa, adorned with a suspended lamp, sits at the center of the room, drawing attention to the romantic lines that define the space. Corners come alive with an array of plants, while wall lamps illuminate the area and echo the iron details in the surrounding furnishings. The TV cabinet rests below a custom-designed window frame with sliding doors that lead to the kitchen. A large sliding window on the perimeter wall opens to an airy veranda, integrating with a soft curtain for seamless indoor-outdoor communication. Changes in the ceiling’s direction further emphasize the division of spaces.
Elegant and Functional Kitchen
The kitchen boasts exposed white beams and two main elements. The first is a wall facing the entrance, where gray Fenix bases are enriched with an Azulej Mutina ceramic top and backsplash. Three suspended lamps provide ample lighting. The second element comprises full-height columns that house the oven, refrigerator, and pantry. A round table with a wooden top is illuminated by a large suspended lamp, creating a cozy dining space.
A Welcoming Transition to the Sleeping Area
Vinyl wallpaper with a delicate geometric pattern adorns the passage to the sleeping area, harmonizing with the surrounding tones while offering functionality through a practical empty pocket. This area grants access to the bedrooms, basement, and bathroom.
Master Bedroom with Custom Features
A custom-made headboard takes center stage in the master bedroom. Designed as a partition, the headboard allows the wardrobe to be placed out of sight. A concrete-effect wall, incorporating a void for sockets and switches, supports full-height tubes that create an original decorative design. This versatile space also serves as a passage to the custom-designed wardrobe, maximizing storage capacity.
A Bathroom that Blends Materials and Textures
The bathroom presents a captivating mix of surfaces, where the uniformity of resin, the materiality of natural wood furniture, and the contrasting effects of marble and concrete coexist harmoniously. A flush door provides seamless access to the space.
Embracing Sustainability with Elegance
Wooden highlights both natural and Nordic elements in a minimalist yet warm atmosphere. This project enables the client to uphold their eco-sustainable philosophy without sacrificing elegant style and attention to detail.
Photography by Matteo Lonati
Visit Flussocreativo Design Studio
- by Matt Watts