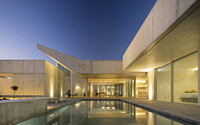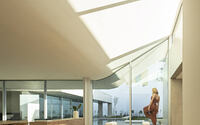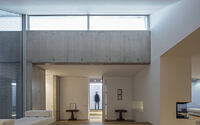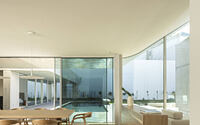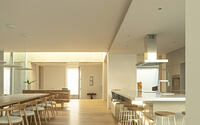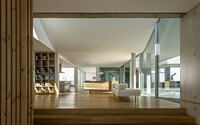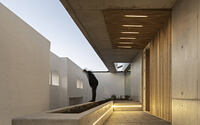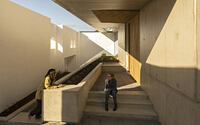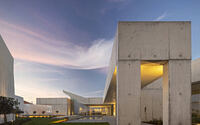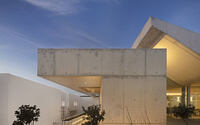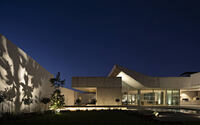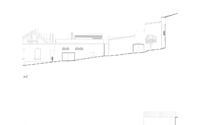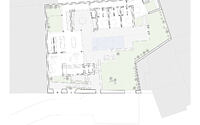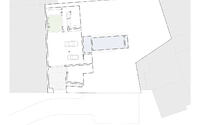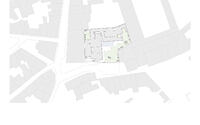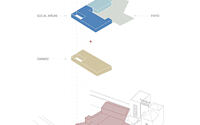Casa das Freiras by Mario Martins Atelier
Casa das Freiras is an amazing concrete single-family house located in Lagos, Portugal, has been designed in 2020 by Mario Martins Atelier.

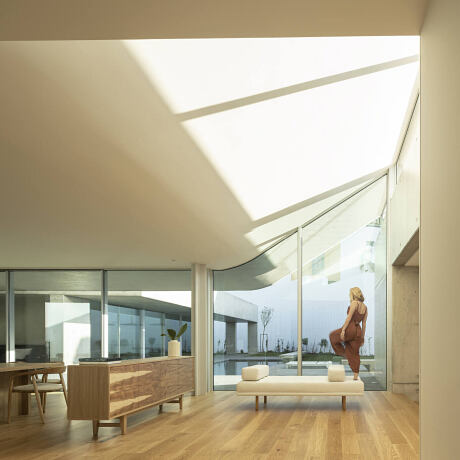

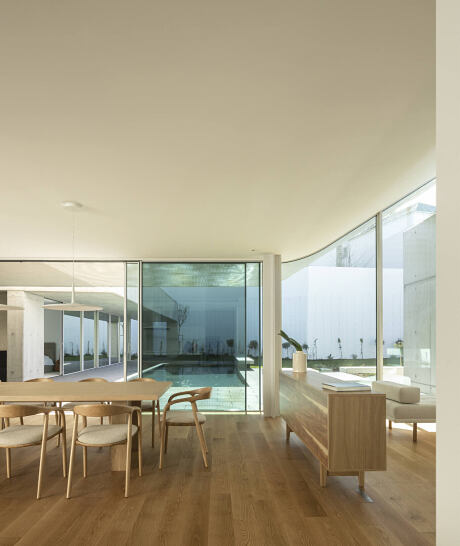
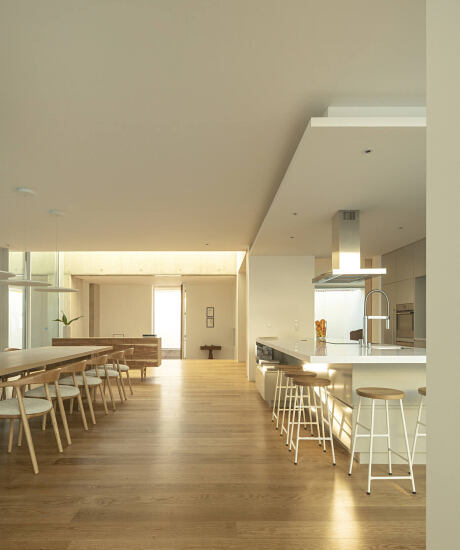
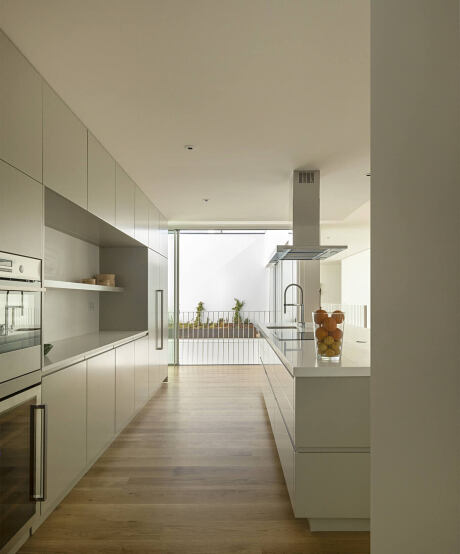
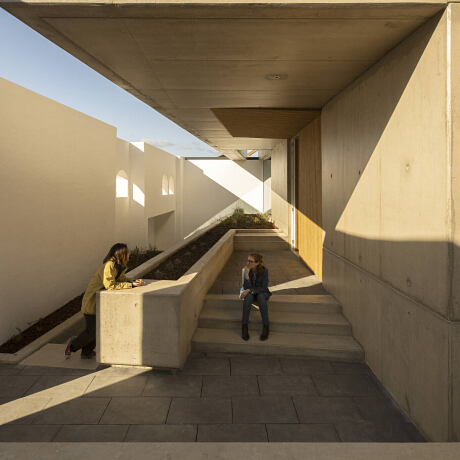
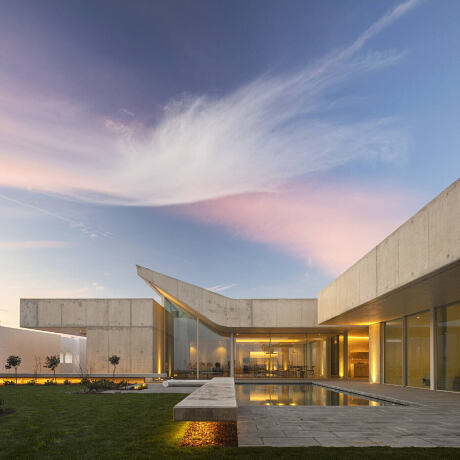
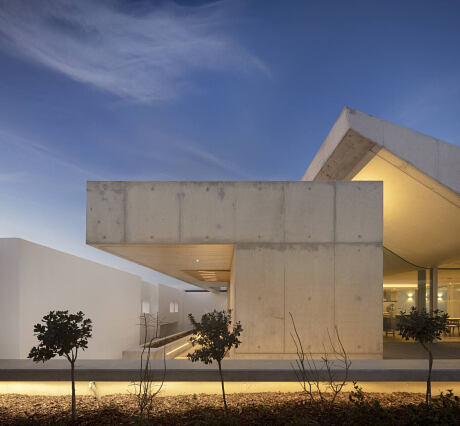
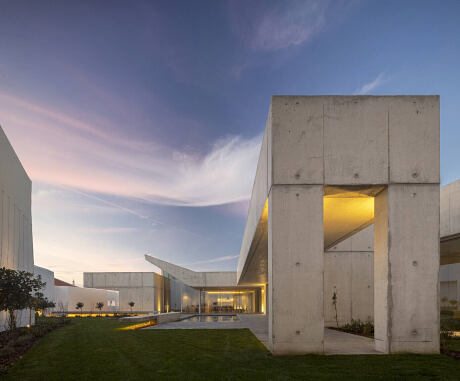
About Casa das Freiras
Transforming a Vehicle Workshop into a Modern Home
A house has been built from scratch on the previously degraded space of a vehicle workshop. Behind a massive and powerful wall, over a meter (3.28 feet) thick, a new building emerges. This wall holds the memories of past occupations and now serves as a striking facade facing the street. Offering ancestral tranquility, the wall sets the stage for a patio house design, which is common in the area due to its long Moorish history.
Elegant Bedrooms and a Central Patio
The home features four bedrooms situated in a more reserved area, each opening onto the lush garden. A central patio serves as the focal point for the entrances, providing natural light and primarily acting as an inviting outdoor socializing space.
Contrasting Lightness and the Powerful Wall
The wall’s character is accentuated by the contrasting lightness of the house. Large glass walls create a delicate boundary between the interior and the garden patio, emphasizing that both spaces are integral parts of the home. The residence consists of four bedrooms, a spacious lounge, and a kitchen, as well as small, discreet patios and a large garden patio surrounding the pool.
Minimalist Aesthetics and Urban Landscape
Bare concrete adorns the remaining walls, emphasizing the building’s sobriety and harmonizing with the gray finishes such as the stone pavements and plaster coat ceilings. This minimalist aesthetic allows the urban landscape to shine, showcasing years of history to which this architectural intervention serves as a fleeting moment. The project’s success lies in its ability to contribute positively to the area while fulfilling the role of modern architecture.
Photography by Fernando Guerra / FG+SG
- by Matt Watts