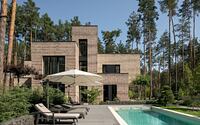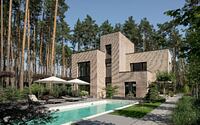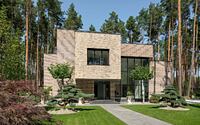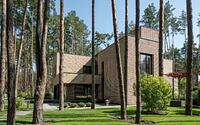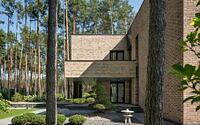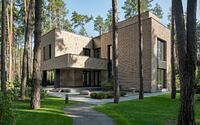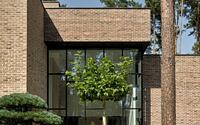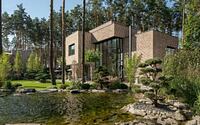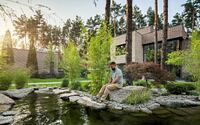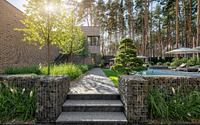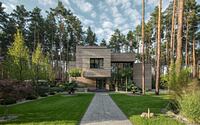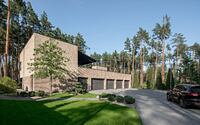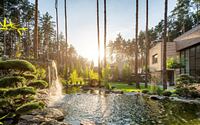BST House by 33bY Architecture
BST House is a modern brick house located in Kyiv, Ukraine, has been recently designed by 33bY Architecture.

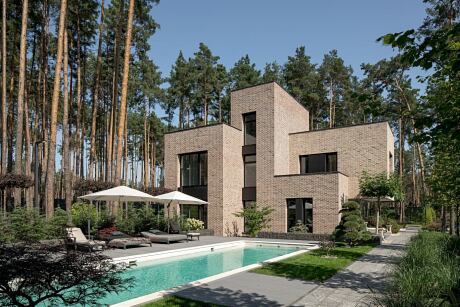

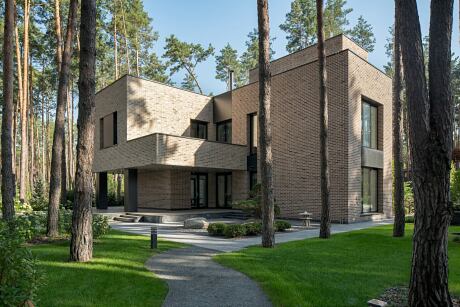
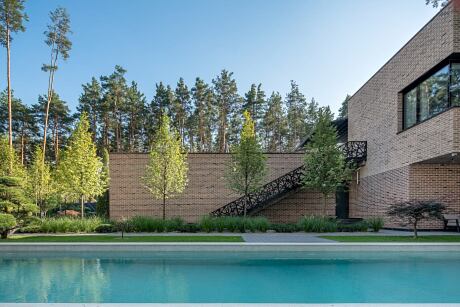
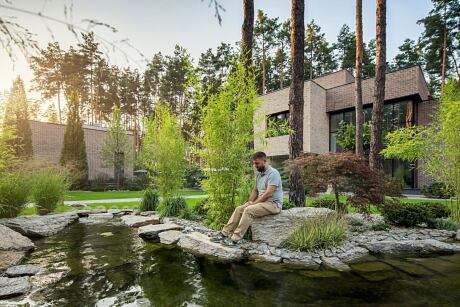
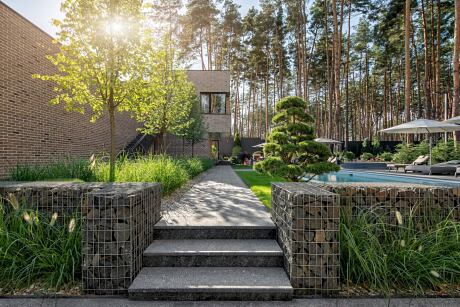
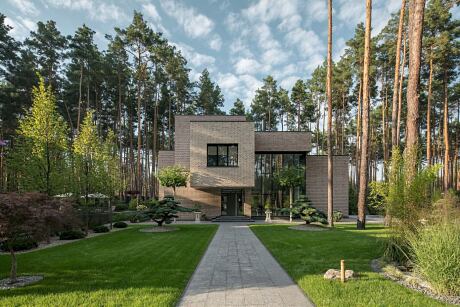
About BST House
Unveiling the BST House
The name “BST House” is derived from the abbreviation for “Binary Search Tree,” which reflects the homeowner’s profession in IT. The house is situated on a 1.5 ha (3.7 acres) forest plot, creating a connection between technology and nature.
Client’s Vision and Introduction
We met our clients through previous projects in Bucha. They admired several of our completed projects in their neighborhood and contacted us. This young, progressive family, who frequently travels, desired a modern main house and guest house with a garage, while preserving the forest on the plot.
Incorporating the Natural Environment
The construction site featured a well-shaped plot with moderate active relief and numerous pine trees to preserve. With the house’s geometric architecture, positioning the building within the landscape was seamless. We managed to conserve all trees, resulting in a unique landscape park with over 500 different plant species and 5,000 units. Although we provided the main direction for the landscape, Alex Zinevich designed the dendrology, including an 80-year-old American sequoia.
Two Houses and a Pool
The property includes two two-story houses and a 15-meter (49-foot) swimming pool. The first house, measuring 350m2 (3,767 sq ft), functions as a guest house, complete with a second-floor terrace, barbecue area, bedroom, open kitchen, bathroom, and garage for four cars and two motorcycles. Hand-formed S.Anselmo Portofino GMC bricks compose the buildings. The second, primary house spans 450m2 (4,843 sq ft) and features a large living room with a fireplace, expansive windows, a kitchen, two bedrooms, a study, three bathrooms, and two terraces overlooking the forest.
The Natural Pond and Waterfall
The property also boasts a natural pond with a waterfall. This bio-water pond is self-cleaning and chemical-free. It consists of two zones: a shallow area with plants and a waterfall zone, which includes a space for relaxation and contemplation.
Vegetable Garden and French Seedbeds
The property features French seedbeds, an attractive and convenient way to garden. These beds house various plantings, offering a functional and visually appealing alternative to traditional flowerbeds.
A Unique and Satisfying Project
For us, the most crucial aspect of this project was bringing the house to life and not just leaving it as a design. We take pride in the satisfaction of our clients and all project participants. The BST House is entirely unique, with every solution dictated by function, and no element feels forced. The entire property showcases handcrafted elements, from the facade to the pathways.
Photography by Oleg Stelmah
- by Matt Watts