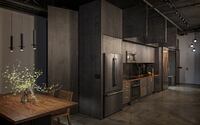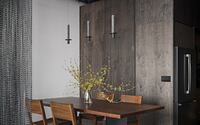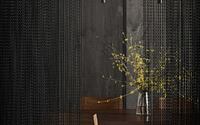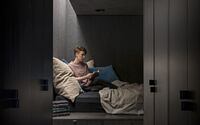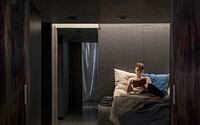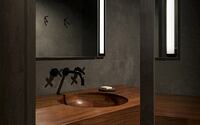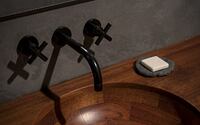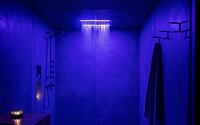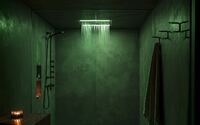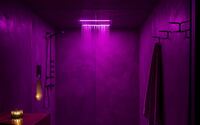Western Studio in Seattle by goCstudio
Western Studio is a compact multifunctional space for living and working in downtown Seattle, Washington has been designed by goCstudio.











About Western Studio
Multifunctional Live/Work Space in Seattle’s Belltown Neighborhood
This innovative transformation of an existing commercial unit in Seattle’s Belltown neighborhood creates a versatile live/workspace designed for a software engineer who is also a passionate photographer and weekend social host. By designating separate spaces for a photography studio and sleeping quarters – aptly named “snaps and naps” – the client can make the most of his living space in a variety of ways.
Innovative Kitchen and Bathroom Cocoon
goCstudio remodeled and expanded the existing kitchen and bathroom spaces into a single, enclosed cocoon that can be closed off from the open floor plan. This clever design includes abundant concealed storage above the upper platform and around the sleeping nook. The cocoon’s exterior features stained plywood, while the bedroom is lined with felt and the bathroom is clad in Venetian plaster.
Stylish Interiors with Custom Details
The dark, muted palette of the cocoon provides an inviting backdrop for the open plan living space. Custom details abound, such as the sleeping nook’s “skylight,” which combines a concealed light box and fans to bring light and ventilation into the space. The neutral grays of the cocoon’s exterior extend into the bathroom’s plaster, where a custom-carved Jatoba sink and vanity add warmth and color. Black Dornbracht fixtures are used in both the bathroom and kitchen.
Coordinated Furniture and Flexible Photography Studio
A custom-made dining table, featuring a Jatoba top that matches the kitchen counter and bathroom vanity, is paired with Hanko Chairs from Chadhaus. The photography studio employs a steel gantry capable of holding various backdrop panels, allowing the shoot space to be divided from the dining room and kitchen at varying depths.
Photography by Aaron Leitz
- by Matt Watts
