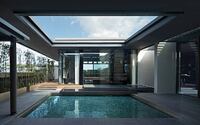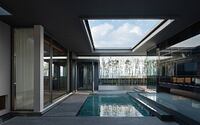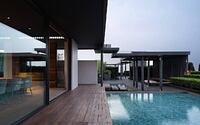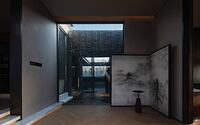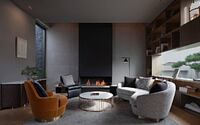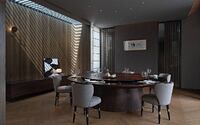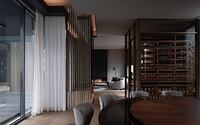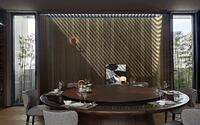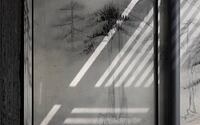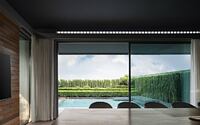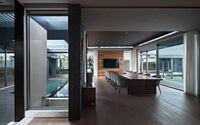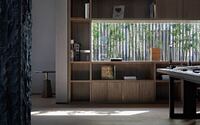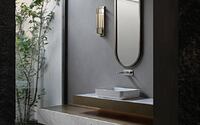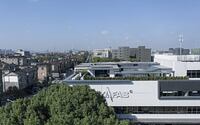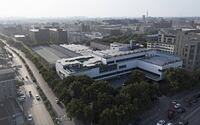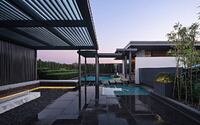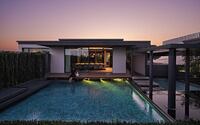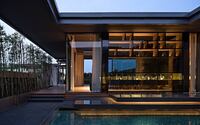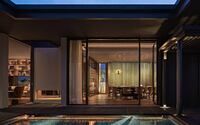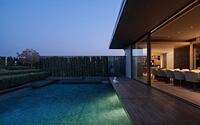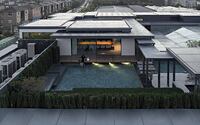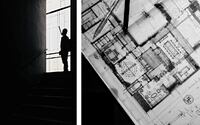Courtyard Xiaoya by Jianyu Jiang
Courtyard Xiaoya, located in Jiaxing, China, is an elegant courtyard on the roof of a factory designed in 2020 by Jianyu Jiang.

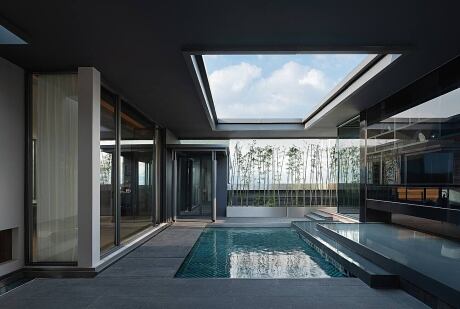
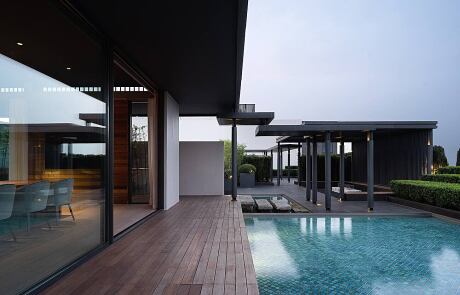
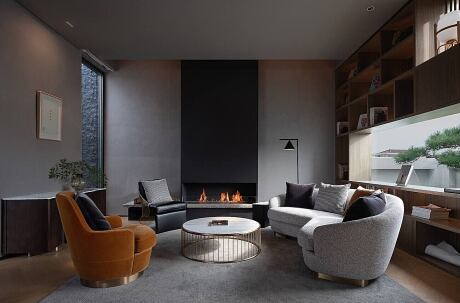
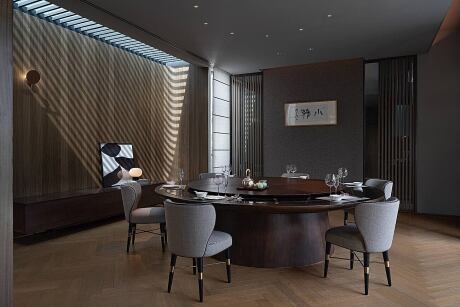
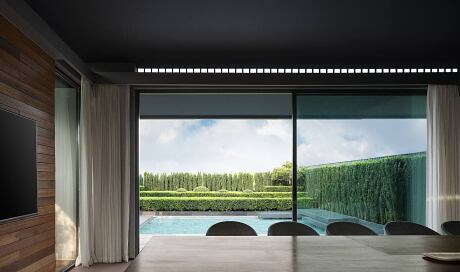
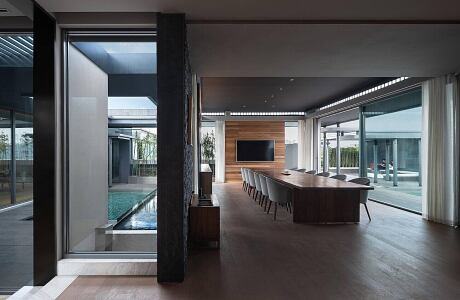
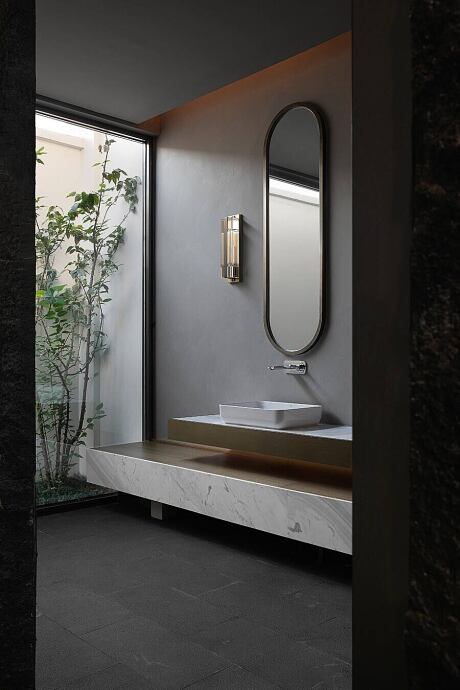

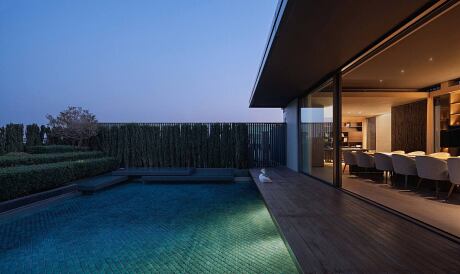
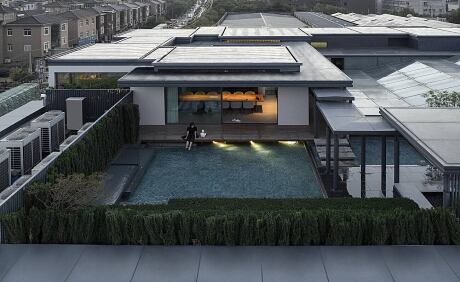
About Courtyard Xiaoya
Transforming Urban Spaces with the Xiaoya Courtyard Project
The city’s transition is a complex process that involves the fading of old memories and the emergence of new emotions. As production evolves and intertwines with everyday life, our perception of gardens continues to expand.
Elegant Rooftop Courtyard in an Industrial Zone
The Xiaoya project, situated in the Xucun Industrial Zone, Haining, Jiaxing, transforms a factory rooftop into an elegant courtyard that combines reception, catering, and office functions. This innovative space breaks away from traditional work environments and enhances the quality of life.
Balancing Architecture and Environment
The project’s first design challenge was addressing the relationship between architecture and environment. Surrounded by self-built homes and adjacent to the city’s main road, the designer utilized green plants as walls to shield the courtyard from noise and visual clutter. This modern approach embodies the concept of oriental gardens and creates a serene, city-like oasis.
Seamlessly Blending Interior and Exterior Spaces
Using natural sightline deviations of the rooftop, the design balances the surrounding axis while incorporating the biological instinct of phototaxis. This allows visitors to appreciate the sky and scenery from both indoor and outdoor spaces. The open architecture fosters a sense of spaciousness and enclosure.
A Circuitous Journey through Xiaoya
Xiaoya offers an intriguing, winding path for visitors. The journey begins by passing through a dark space and emerging into a bright stairwell that acts as a massive space converter. The garden path then leads guests through two floating screens, offering distinct views along the way. The sudden transition to an expansive space evokes a sense of wonder.
Encouraging Interaction with the Environment
The corridor design overlaps with visitors’ paths, promoting interaction between people and the site. A delightful stroll is the landscape design’s primary goal. Walking barefoot, guests can experience the changing textures and temperatures of wood, stone, rock, and sand, connecting their tactile and visual senses to their emotions.
Influenced by Mies Van Der Rohe’s Architectural Approach
Taking inspiration from Mies Van Der Rohe’s Barcelona Pavilion, the Xiaoya project’s twisting corridors create flexible and changeable spaces. White walls partially conceal the landscape, while geometric espaliers hide the corridor’s end. This design encourages imagination and creates a sense of anticipation for what lies behind the walls.
Integrating Nature and Removing Boundaries
Narrow French windows maximize views, blurring the line between interior and exterior spaces. The project features two water courtyards that reflect the sky and cast shadows into the restaurant and meeting room. The interplay of light and shadow moves with time, creating an ever-changing atmosphere.
Creating Unique Spaces with Building Dislocations
Dislocations in the building’s design generate captivating corner spaces, bringing light into the interior and forming intimate courtyards. The lobby features a “cloudy pine forest” painting with a small, playful deer, reflecting Xiaoya’s theme.
Connecting People and Space through Design
Drawing inspiration from The Book of Songs·Xiaoya·Deer Bell, the design evokes emotions and creates a welcoming atmosphere for guests. This approach fosters a harmonious connection between people and space.
Capturing the Beauty of Light and Shadow
Shadows play a significant role in shaping the emotional ambiance of a space. The restaurant features a lattice ceiling, allowing light to create mesmerizing patterns on the walls during midday. These dynamic shadows resemble clouds, fog, or even flickering lights, adding a sense of fluidity to the scene.
Incorporating Grille Elements Throughout
Grille elements are used throughout the project, turning spaces into sunlit sanctuaries that merge sunlight and shadows. This design imbues the area with a sense of flowing beauty, reminiscent of a natural landscape.
Embracing the Beauty of Oriental Gardens
The essence of oriental gardens lies in their ability to use rockeries, bridges, ponds, and other micro-landscapes to evoke a sense of longing for nature. Xiaoya seeks harmony and contrast by using oriental garden concepts to create a western garden landscape that combines geometric patterns, vegetation, architecture, and water features. Simple cubes summarize the natural stones, cascades, and scenery, forming a unified visual element.
Storyboard-style Viewfinder and Window Design
Walls and windows in the meeting room follow a storyboard-style viewfinder, dividing the view into two distinct parts: an open outdoor space and a closed meeting area. This design choice enhances the overall atmosphere, making visitors feel as if they are in a small courtyard rather than on a factory rooftop.
Innovative Reflections and Expansive Views
Mirrors in the lounge area reflect the living room’s window view, allowing diners to enjoy the water courtyard, pine, and bamboo outside. This roaming-style space creates a playful, game-like experience for visitors as they navigate the garden’s twists and turns.
Masterfully Utilizing Light and Shadow
Xiaoya’s design emphasizes the interplay of light and shadow to create an air of mystery. The corridor and gray spaces lack light sources, while the well is illuminated from within. As evening approaches, the light and shadow on the glass reveal the interior, while the rear window offers a view of the opposite side, creating a captivating, immersive experience.
Photography by Haha Lu, Wenchen
- by Matt Watts