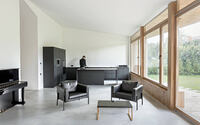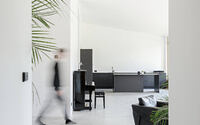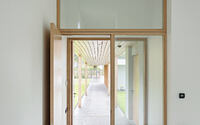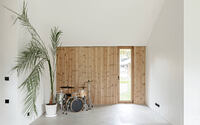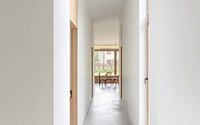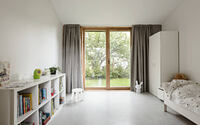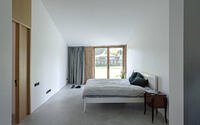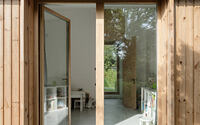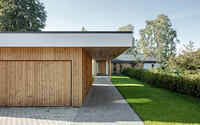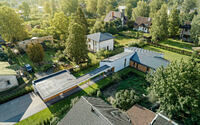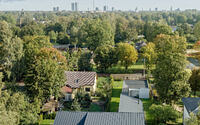House with Four Roofs by Gaiss
Designed for a young family by Gaiss, House with Four Roofs is an inspiring single-story house is located in Riga, Latvia.










About House with Four Roofs
GAISS Designs Private House with Unique Roofscape
GAISS, a Riga based architecture studio, has designed a private house with a unique roofscape that inclines in four directions. The project presented a challenge of transforming the peculiarity of an L-shaped plot into a spatial quality. The solution was to position a section of the house on the narrow part of the green parcel, while forming a focus towards the garden on the back to maximize land efficiency.
A Journey Through the House
The house has been designed to offer a journey from the public space of the street towards the private garden in the back. A covered passageway runs along an unheated garage, creating a sheltered access to the house. The path continues further inside the house through a wardrobe area and past two bedrooms. The journey ends with an ample living area with an open kitchen that offers wall to wall glazing, which opens towards the garden in the south. A sliding partition has been planned to divide a nook for watching TV from the rest of the space. The final section of the house consists of a home office and a master bedroom.
Optimizing for Solar Gains and Energy Efficiency
All living spaces are oriented towards the south-east and south-west to maximize solar gains, reducing heating demand in winter. To protect from excessive heat in the summer, an overhang shades the glazed facade in the living room.
Innovative Use of Pitch Roof Construction
The character of the surrounding residential area is reflected in the use of the pitch roof construction. The traditional model is reinterpreted – 4 blocks with pitches in various angles are configured to match the L shape of the plan. Each room has a different ceiling angle to create conditions for the respective functionality. The structure consists of lightweight concrete block masonry, combined with timber for roof construction and wall sections containing windows. The house blends well within the context while maintaining a strong presence of contemporary aesthetics.
Photography by GAISS arhitekti
- by Matt Watts
