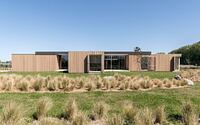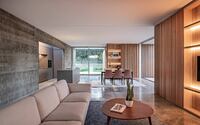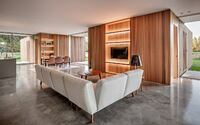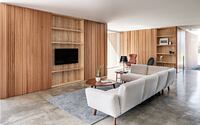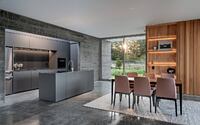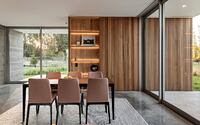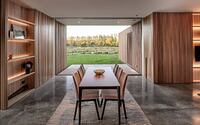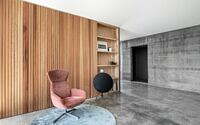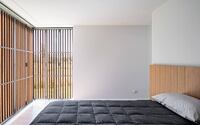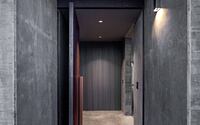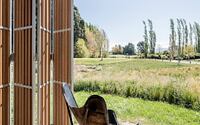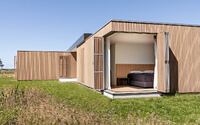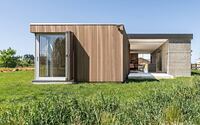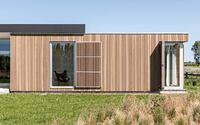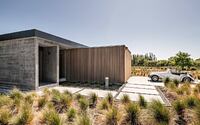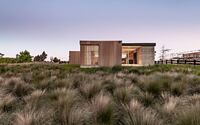Pegasus House by Dalman Architects
The Pegasus House, located in Pegasus Town, Waimakariri, New Zealand, is an inspiring single-story holiday house designed in 2020 by Dalman Architects.

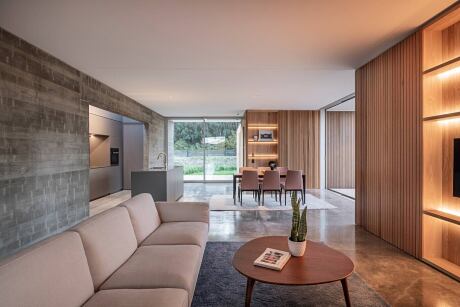
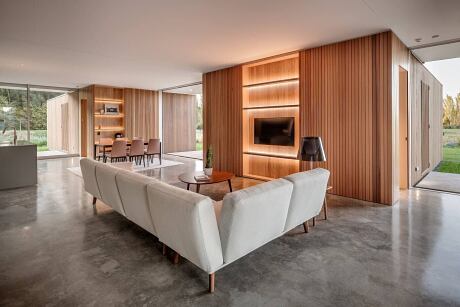
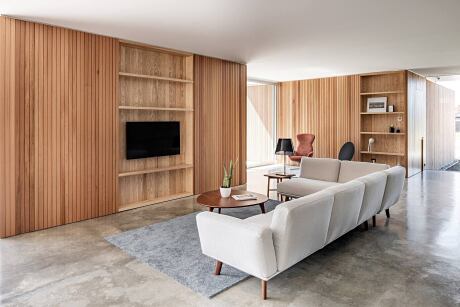
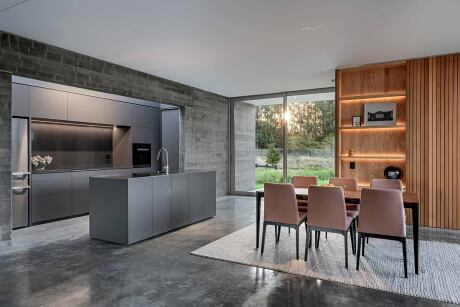
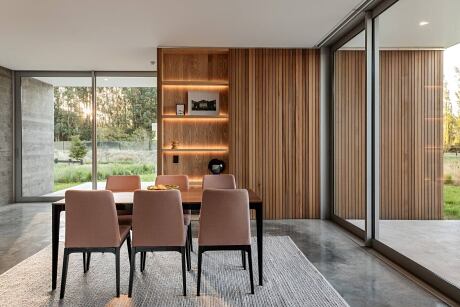
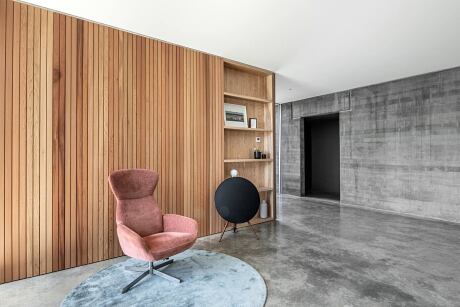
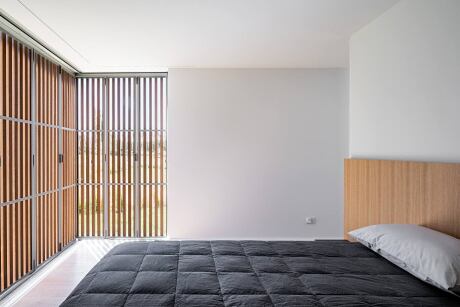
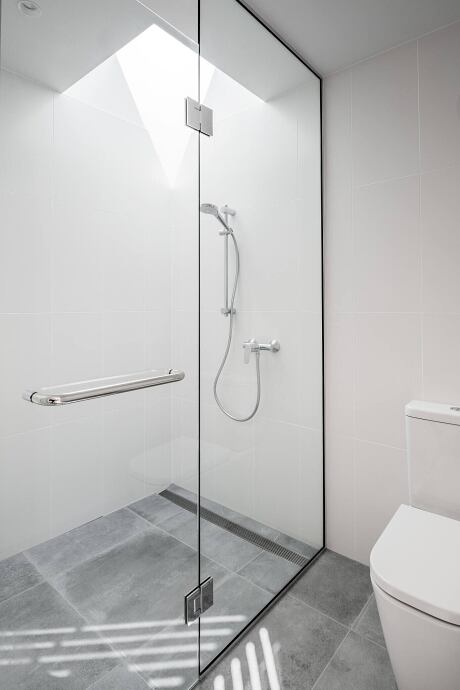
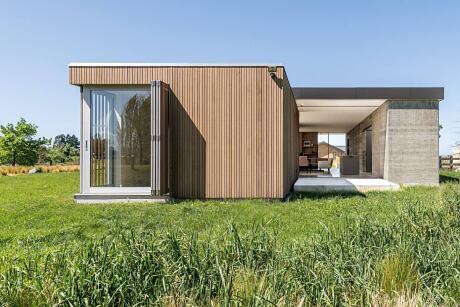
About Pegasus House
Designing a Golf-Themed Holiday Home Away from Busy Life
This holiday house is the perfect escape for a Singapore-based client who enjoys golf and wants to relax in a serene environment. Located on the west side of the Pegasus town, the house is seamlessly blended with the golf course, offering breathtaking views of the tee, the lake, and the Canterbury foothills beyond. The property is positioned on the center of the lot, maximizing distance from the road and giving it a sense of scale to overlook the beautiful surroundings.
Exploring the Concept of Negative and Positive Spaces
This unique house design explores the concept of negative and positive spaces, creating a central void through the four elements that organize it. The negative space serves as the living areas, while the positive spaces inside each element serve different functions, including the main sleeping and guest areas, the garage, and the kitchen/services. At the top, a large flat roof acts as the fifth element, covering the main space and forming covered exterior spaces, thus unifying the entire structure.
Distinct Materiality and Functionality
Each element in the house has a distinct materiality that expresses its character and reinforces the idea of an assembly of functions. The timber and concrete materials used for the exterior cladding also feature in the interior lining, creating a seamless flow between the inside and outside spaces. The boxes have smaller spaces, a lower ceiling, and a specific/private use, while the center is open and wide, serving as a gathering space with a collective character.
Bridging the Living Areas and Outdoor Terraces
The house features different exterior views and outdoor areas, creating a seamless transition between the living areas and external terraces. The glazed stackers can slide into pockets, removing the sense of boundaries between inside and outside, thereby making the golf course an integral part of the house. This design feature creates a feeling of serenity and belonging that enriches the joy of a perfect holiday.
Photography by Stephen Goodenough
- by Matt Watts