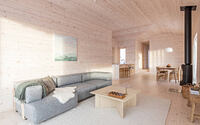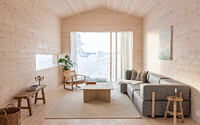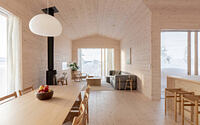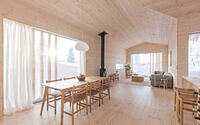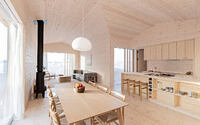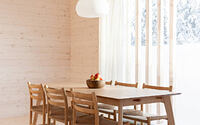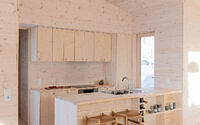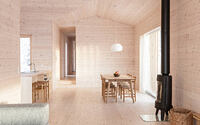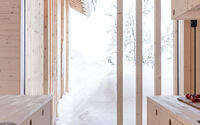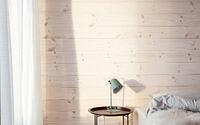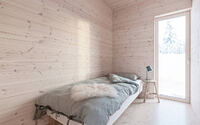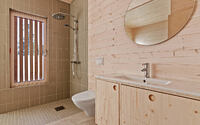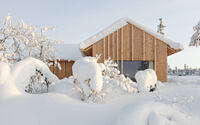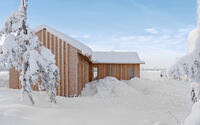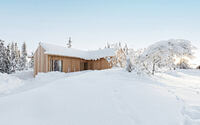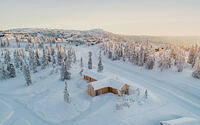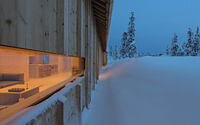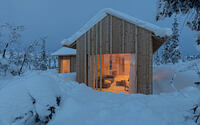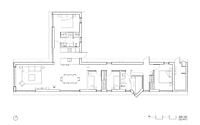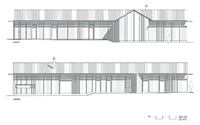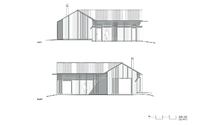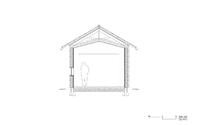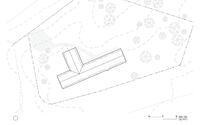Kvitfjell Cabin by Erling Berg
Nestled in the landscape on the top of Kvitfjell (“White Mountain”) in Norway, this narrow cabin stretches 26 meters to frame the views of the surrounding mountaintops and the horizon beyond towards the south and west. It has been designed in 2020 by Erling Berg.













Description
Using traditional methods of construction, the entire cabin is built out of local pine wood. The exterior, both walls and roof is wrapped in untreated wood that will naturally grey over time. The entire interior is wrapped in white oiled pine – keeping the spaces light in the long and dark winter hours.
All though every main room in the cabin got a view south-west, following the sun, bedrooms and bathrooms are kept discreet, with storage in the walls, to leave more space for the open kitchen, dining and family room. Following the typography of the plot, the main living spaces and the en-suite are lowered in the terrain, with vaulted ceilings, creating a spacious atmosphere connecting nature with the warm interior through the larger glass openings.
Photography courtesy of Erling Berg
- by Matt Watts