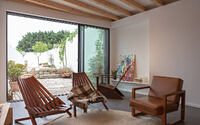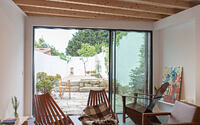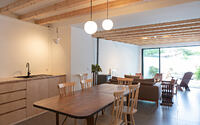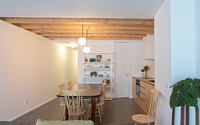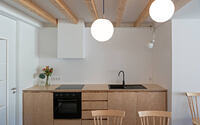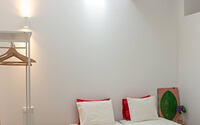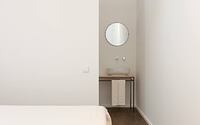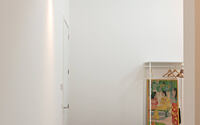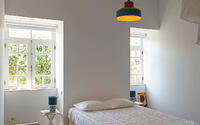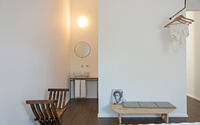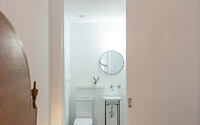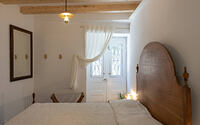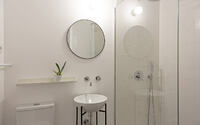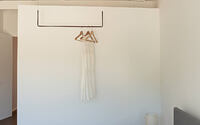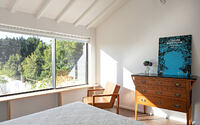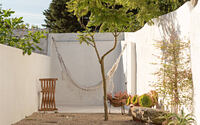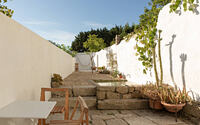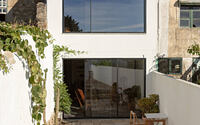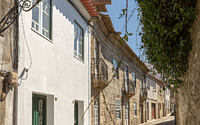Casa da Costa by Hugo Monte
Redesigned in 2020 by Hugo Monte, Casa da Costa is an inspiring guest house located in Vila do Conde, Portugal.














Description
In 2017 the first lines were draw, still shy, mere scribbles to launch the discussion. The canvas was not blank, there was a pre-existence that had to be respected and that was intended to be preserved in the best possible way.
The location, historic and full of stories, was sensed by the bell ring of the church that could be seen through the cedar grove to the South, and was printed in the footsteps of those who pass by heading, often in silence, towards Santiago de Compostela. This was the starting point for an intervention with respect for memory.
The house was beautiful and well maintained. It lacked life! Abandoned by and missing the ones that would have been there with stories to tell.
The challenge of this project was to create a hybrid Guest House that was able to respond to a temporary accommodation program and at the same time would not compromise the future use of the space as a permanent home. It couldn’t just be a guest house, it had to be a home too. The program was well defined at the beginning.
Four rooms served by a private bathroom that cohabited the same space in order to make everything more spacious and bright. It was an assumed risk that would be part of the intimacy without causing nuisance. A service toilet and storage spaces on the entrance floor completed the kitchen and the common room to access the outside patio.
This was the easy part. The difficult part was keeping the soul of the place with the options that were taken. We reused the trusses and frames on the main façade, in good condition and we applied the few granite from the demolition of the interior compartments on the pavement of the exterior patio.
We add wood! We remade the floors, and completed the coverage giving comfort to the core.
The interior distribution was studied and was carried out as planned. There was no room for error. The budget was short and was all allocated.
For the garden, quiet and hot in summer, we thought of a water mirror as a small sitting and relaxing spot to cool off. The garden surrounded by cacti would have to be self-sustaining. Maintenance was not part of the equation.
Ana and Natacha, who made mine their work and completed the decisions without leaving me aimless, often said how good it would be to enjoy the garden in summer time, tasting some clams with coriander and sipping a glass of wine as soon as all the work was done. In fact, the work is finally finished and the clams were perfect with the chosen wine…
Photography courtesy of Hugo Monte
- by Matt Watts