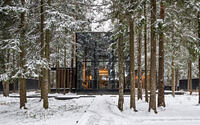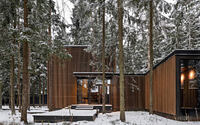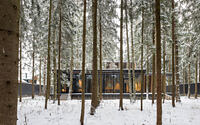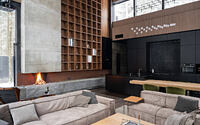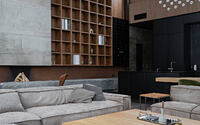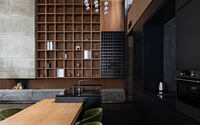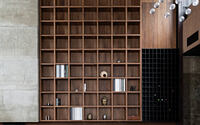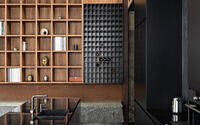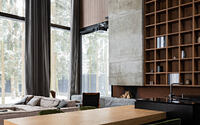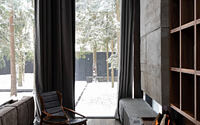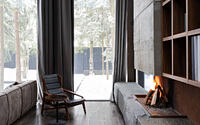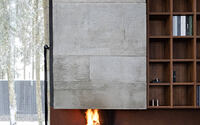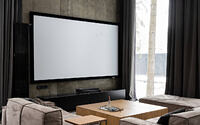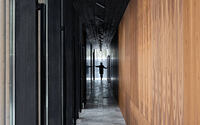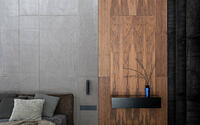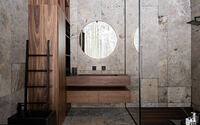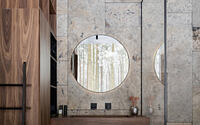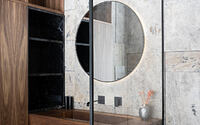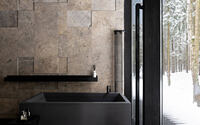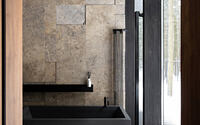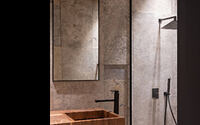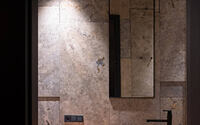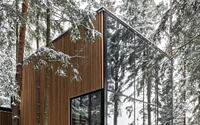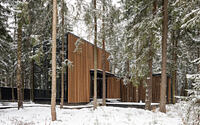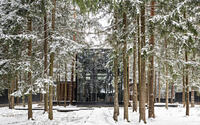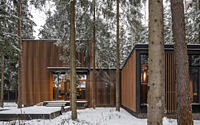Roma House by Buro511
Designed in 2020 by Buro511, the Roma House is a beautiful residence located in a forest in the Moscow region / Russia.













Description
Roma House is a private house located in the Moscow region.
In 2018, a well-known Moscow media manager guy asked the architects of buro511 to build a house for him. The customer had a site in the thicket of the forest among centuries-old pines – and he wanted a house on it in which he could hide from the bustle of Moscow, remaining with nature alone with himself. The task was simple and at the same time difficult: you needed a house in which you simultaneously feel yourself in fortress, comfort and security and at the same time – in nature in the forest, without even leaving your home. It was supposed to be a real “House in the Woods”. The Customer also wanted to use brutal and ascetic materials in the construction of the house, such as wood, metal, stone, concrete … This is how the history of Roma House began.
The brief from the Client did not exist, but the Client was thrown from side to side…. Either he was building a house of 500 squares, then he needed a huntsman’s house in the forest, then he just wanted an “apartment in the forest” … in general, in the end, we settled on the golden mean – a comfortable home for an inveterate bachelor with the possibility of spending the night for a friend or guest. The customer needed a house to escape from the noisy metropolis .. some lair of an eternal bachelor in the forest ..! So we decided to make a small house of only 210 square meters, which consists of a comfortable living room with high ceilings and a master block with a bedroom, a dressing room and a comfortable bathroom for the owner with panoramic glazing into the forest. We also added one small guest bedroom, guest bathroom, guest dressing room and laundry room.
The work on the project took a total of 2.5 years. It took almost a year to create the project and 1.5 years to build and interior.
The client initially did not know at all what he wanted. He was thrown from side to side from a heavy suite to ascetic nothingness … he asked to make an ordinary hut in the forest, while he never perceived things or economy-class furniture … One day he wanted to see absolute brutality in the house, on another day he swore at us what could one offer him such a thing and what is all this for, here is a good design (pointing and poking at pictures with heavy luxury) .. As a result, we were looking for a design for a very long time. We tried to understand who he really is, our Client, what he needs. So, at some point we felt the edge of moderate luxury at the junction with asceticism and brutalism … and he began to like him (and we too). As a result, we began to mix expensive surfaces (walnut veneer or expensive furniture elements such as sofa chairs and armchairs) with absolutely brutal ascetic ones – concrete, stone (I personally went to Turkey to Denizli (this is in the Pamukkale region) is rich in various types of travertine, and it was there that I found the texture and color of the stone that I had been looking for in Moscow and Russia for so long, but without success … I had to go around no quarry in Turkey to find the very stone that we needed), a fence (yes, if look at the ceiling, there will be fence boards – his story is this: there was an old fence on our site .. so we gave it a second life – we restored it and nailed it to the ceiling, absolutely the entire fence went to the ceiling, and painted it black and be sure to use hands and a brush … so that the texture and pattern are visible).
It was interesting to work on the project. But to say that he walked easily – I definitely cannot. The fact is that the project turned out to be quite difficult to implement (a lot of nodes, non-standard elements, moments that had to be invented). Therefore, of course, along the way, the Client often asked us to simplify something, make it easier, abandon the original idea, and so on for the sake of timing … Of course, we did not agree to any. Therefore, there were quarrels, scandals, tears, reconciliation and a bunch of different emotions. Nevertheless, for all participants in the chain, this project is an entire era. Everyone is happy with the result and experience that everyone received during the process. It was an interesting journey.
For me, the most important thing in the project is that it reflects the inner world of the Client 100%. This house is exactly what its owner is … ambiguous, contrasting, always in the balance of oppositions of life positions, opinions
The furniture was chosen very simply. In all projects, we always adhere to one principle – first we draw everything that we think and see in our imagination, and only then we figure out where and how to get it, create it, find it. We orient ourselves when the task arrives for implementation, so to speak
Therefore, we simply selected the furniture that was originally drawn in the project. (the description of the furniture will be given under the pictures)
All wall panels, a kitchen, a library rack, a fireplace, a bathroom, cabinets, sinks (by the way, note that they are made in walnut veneer (!)), Stone layout, ceiling, kitchen island …
We did not do anything impersonally here. This is one of the most important projects in our career since we started it at the turn of 18/19, which is essentially the years of our active start. We put our hearts and all our experience (or lack of it :)) into this project. The project has a difficult financial history (the custom furniture contractor (joiner) went bankrupt during the implementation process) and I had to spend my own money to finish this furniture at my own expense from other joiners; This is how we lived with this project for a certain period of our life.
Photography by Ilya Ivanov
- by Matt Watts