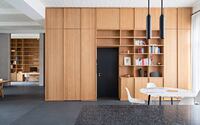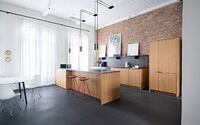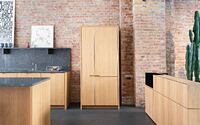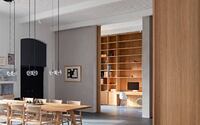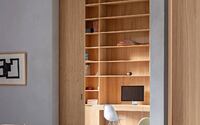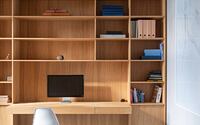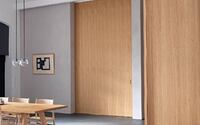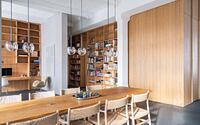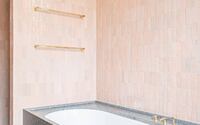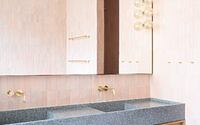Loft SCH51 by Batek Architekten
Loft SCH51 is a comfortable home located in Berlin, Germany, designed in 2018 by Batek Architekten.
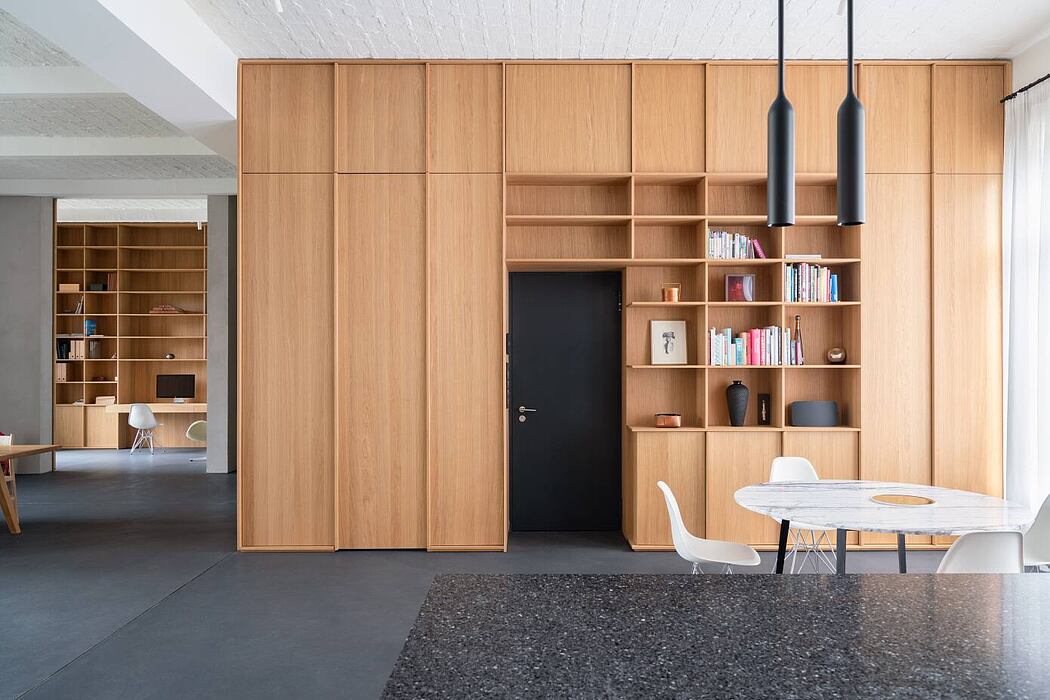










Description
Turning a factory loft with a heritage listed façade into a comfortable home for a family, yet retaining the historic character – that was the challenge for this property in Berlin-Kreuzberg.
A cube made of oak forms the centerpiece, which skilfully exploits the ceiling height, accommodates the spacious master bathroom, and creates both storage space and room structure. By analogy, a floor-to-ceiling sliding door separates the living area from the work area, leaving the loft permeable and allowing for retreat spaces.
The new structures, consciously placed as exhibits in the factory floor, respect the factory character, which is also preserved by exposed brick walls and an industrial floor. In contrast, a lot of wood, the brass fittings in the kitchen and bathroom, and hand-made rosé tiles create a cosy atmosphere.
Photography by Marcus Wend
Visit Batek Architekten
- by Matt Watts