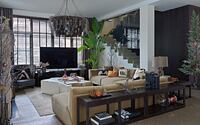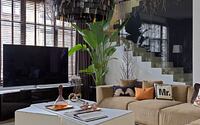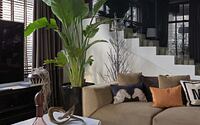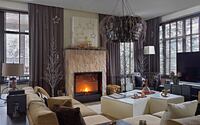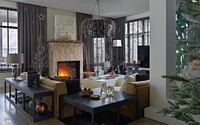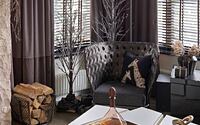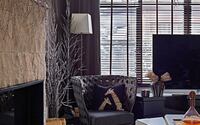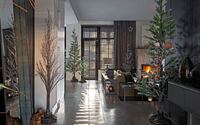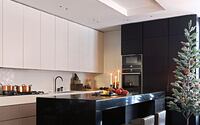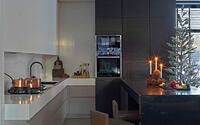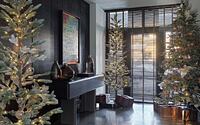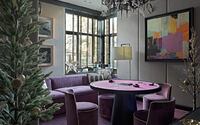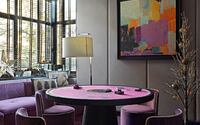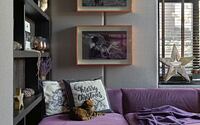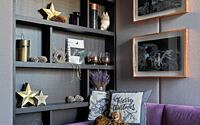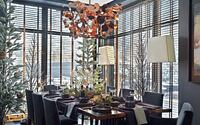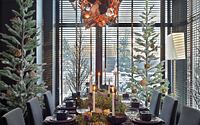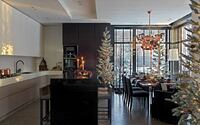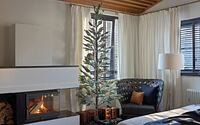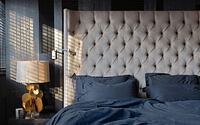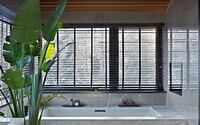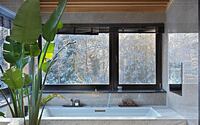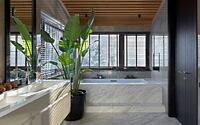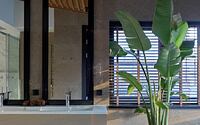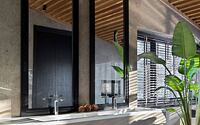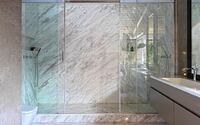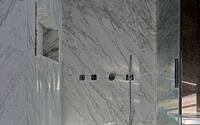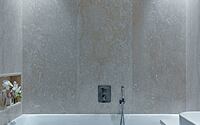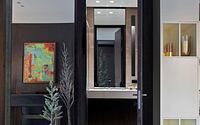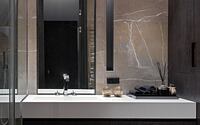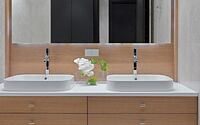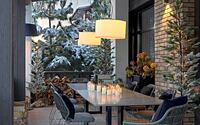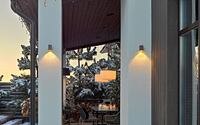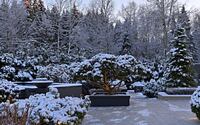Private Residence in Russian Village by INRE Studio
Located in the village of Svetlogorye, Russia, this lovely cottage has been recently completely redesigned by INRE Studio.















Description
The project for a private residence in Svetlogorye village includes the renovation of a typical cottage, an interior design of 234 m2 and the landscaping of a 0.2 ha plot. The architectural design takes contextuality as its main theme. All the key elements of the residence are in scale and harmony with the surroundings.
Architecture.
The main object is a residential cottage, which has been refurbished without changing the construction footprint. The building has been visually and functionally transformed through several changes. By widening the window openings, the interior is now filled with natural light, significantly reducing the energy use of the project. The use of natural materials in the façade has transformed the character of the building: clad in stone and broached pine tree, the cottage has become a natural extension of its surroundings.
Interior.
The interior design is based on a planned paradox. While the exterior of the terrace and paths uses unconventional light colours, erasing the feeling of ‘outdoors’, the interior is dominated by darker tones. With this technique, spaces flow seamlessly from one to the other without creating an obvious inside/outside contrast.
The ground floor of the house accommodates the common areas – the living room with a fireplace, dining room, kitchen and poker room. Neutral, natural-toned materials are used in the space, echoing the house’s finish: grey marble, brushed parquet flooring, wood panelling with a pronounced texture and a dense coat of dark paint. A soft, comfortable space is created around the hearth, a feeling created by the textured, embossed travertine used to decorate the fireplace. The natural effect is accentuated by the panoramic windows with a view of conifers. The design of the poker room, which can also serve as a cinema room, uses more emotional colours, evoking a feeling of energy and excitement.
The first floor is private. There is a master bedroom with a fireplace and bathroom, two dressing rooms and two guest rooms. The interior, like the overall design, is not based on trends, but on the lasting beauty of classic functionality.
Photography by Sergey Krasyuk
Visit INRE Studio
- by Matt Watts