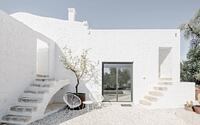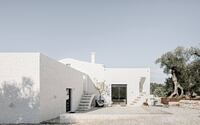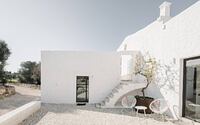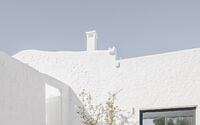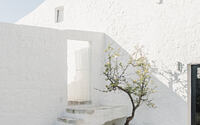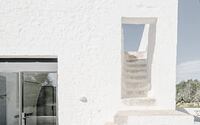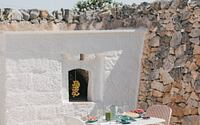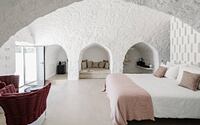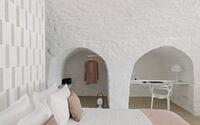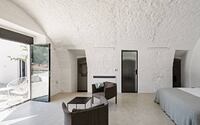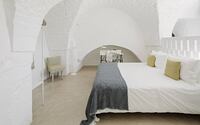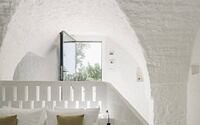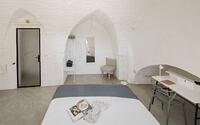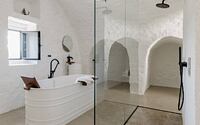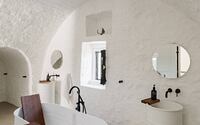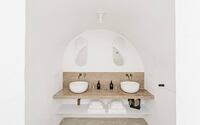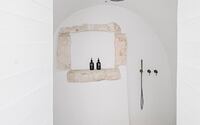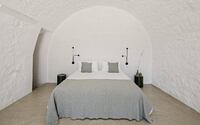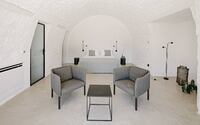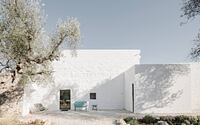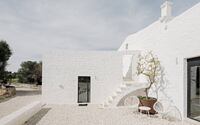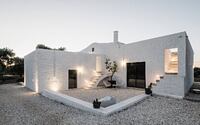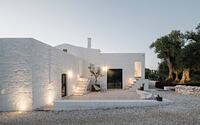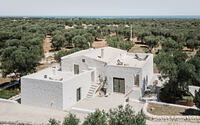Dagilupi Farmhouse by Corsaro Architetti
Dagilupi Farmhouse is a traditional guest house located in Ostuni, Italy, redesigned in 2019 by Corsaro Architetti.











Description
The objective of the project was to restore an abandoned rural building and transform it into a guest house. Dating from the seventeenth century, the building is nestled in a 5-hectare olive grove with mostly thousand-year-old olive trees. Between the town of Ostuni and the Adriatic coast. The building houses an underground oil mill from the Messapian era in a ‘cellar’ hand-cut into the rock. The 6 oil presses present remains that cover a period ranging from the 6th century AD to the Middle Ages.
On the surface, the 300m2 building controls access to the mill and houses functional spaces and living rooms. At the back of the building a courtyard, surrounded by high dry-stone walls that protect it from the sea breeze, houses a wood oven.
The building is typical of the agricultural constructions of the region, with thick walls made of irregular stone blocks, poor earth-based mortar, and vaulted rooms. During its history it has been used partly as a dwelling and partly as a space for various agricultural activities (yard, stables, storage, underground oil mill, etc.).
The restoration strategy aimed at preserving the existing structures without denying the interventions to adapt the building to its future function as a guest house: guaranteeing private access to the rooms/suites, proposing modern and spacious bathrooms, isolating the technical spaces (kitchen, laundry, storage…) to guarantee the comfort and the privacy of the guests.
The result is a structure whose whitewashed stone walls take on the orange-pink color of the setting sun at dusk; the mortar touches the stone like a caress and gives the stones a softness that makes you forget the rusticity and thickness of the walls.
Inside, however, you will discover another way of living in Puglia: spacious rooms, large bathrooms, minimalist decoration, and the best of Italian design.
Photography by Masseria Dagilupi
Visit Corsaro Architetti
- by Matt Watts