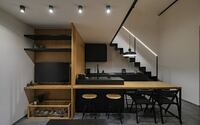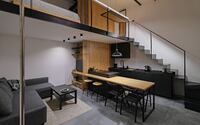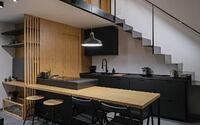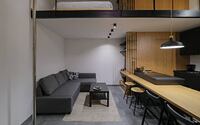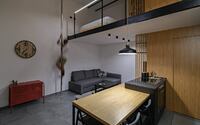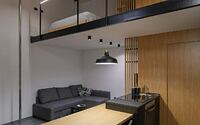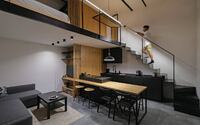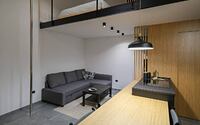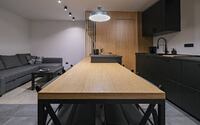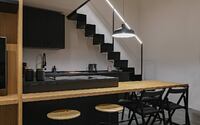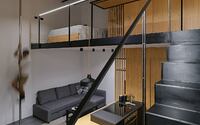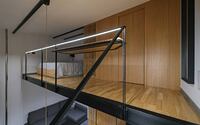Casa Ninù by Vid’A
Casa Ninù is an industrial pied-à-terre apartment located in Menfi, Italy, redesigned in 2021 by Vid’A.









Description
The project stems from the conversion of a space used as a warehouse. An environment of 5×5 m plus loft transformed into a pied-à-terre in the village.
Given the modest size of the project strategy was to conceive the mini loft as a single open space inside which is placed a wooden box that contains the services, crosses the loft and gives verticality to the environment.
The ground floor houses the kitchen, located under the handcrafted iron staircase, and the living area. Hidden by the oak walls it is possible to find a storage room.
On the mezzanine there is the bed area, reachable by passing between the bathroom and the study area equipped with a desk that overlooks the double height.
The two levels are connected vertically, as well as by the staircase, by a fireman’s pole to facilitate the descent.
Photography courtesy of Vid’A
Visit Vid’A
- by Matt Watts