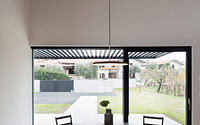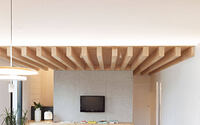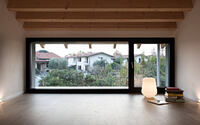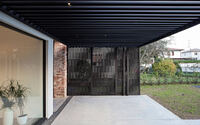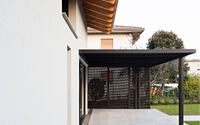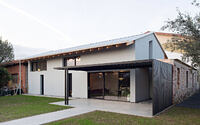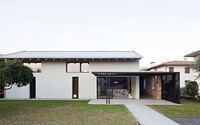casaTO by TIXA
casaTO is a modern single-family house located in Bassano del Grappa, Italy, designed in 2018 by TIXA.









Description
An old carpenter’s workshop, located in the outskirts of Bassano del Grappa, is the location that gave birth to a new building for a family of four. This is a single-family residence that maintains the shape and style of the old craftsman’s building, the existing wide height has been exploited to create a second attic level while the ground floor has been revisited to give space to a cozy living area. On this level, where the main entrance is located, the double-height environment relates with the outside through a sliding window to the south and a vertical opening, on the entire height of the prospectus, to the east. On the same floor, there is also a guest bathroom, a study, a game room, and the staircase leading to the first floor. The steel shelf staircase made on a project allows access to the sleeping area consisting of two bedrooms and a bathroom for private use.
The transition between indoor and outdoor environments is characterized architecturally by a pergola consisting of a metal structure strategically placed to enjoy outdoor dining and take advantage of the best views of the large garden and farmland planted with vines. Crossing the original wall of the old carpentry shop to the east, which has been maintained as the original, you enter the multipurpose space to the north of the house. It is a “tunnel” that connects the old workshop to the new house forming a real fifth.
The walls of the structure are made of reinforced concrete while the roof is made of wood. The outer covering of the wall was made with coat insulation, while the roof is covered with aluminum.
Photography courtesy of TIXA
Visit TIXA
- by Matt Watts



